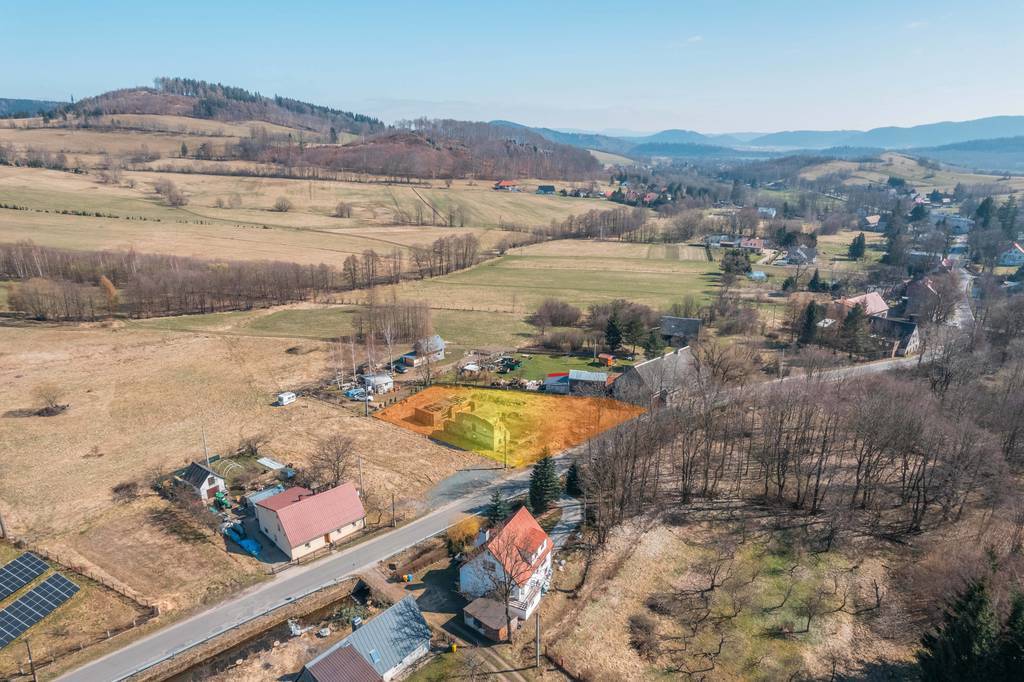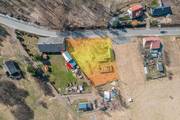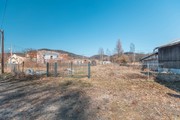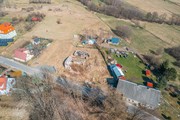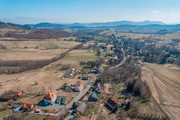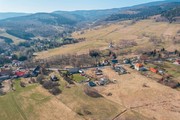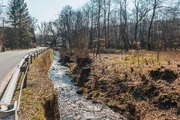A large construction plot for sale located in the picturesque town of Jarkowice – 3.5 hours from Szczecin and 2 hours from Wrocław. 8 km from the S3 exit. Right next to it is the trail to the entrance to Snow White, a 10-minute drive to the border crossing and the large Czech ski village of Malá Úpa. The Śnieżka peak is located in her commune. Village shops nearby, 15 minutes by car to larger shopping outlets, 5 minutes to school and kindergarten. Southern exposure favors zero electricity bills when using photovoltaic panels. The plot is equipped: there is a sewage and water connection, and an electricity box is connected to the ruins of the building. There are two ruins on the plot – one is to be demolished (brick can be obtained from it), on the other there is a plan of an atmospheric two-story house, with base dimensions of 6m x 13m (actually 2 floors of 55 m2 each). The plot is fully fenced, with wicket and entrance gate. There is a parking space in front of the gate (this is still the plot area). The plot is covered by a local development plan: • intended use or development principles: multi-family or single-family housing of medium and low intensity, homestead development, guesthouse housing, services, flood plains; • conditions, principles and standards of development and land development: net development intensity: min. = 0.1; max=0.6 (for MP: min=0.4; max=0.65); weighted average number of storeys: min. = 1.5; max=3.5 (for MP: min=2.0; max=3.0); • in buildings higher than 1 floor above ground, a steep (over 50% slope), symmetrical roof is required, this does not apply to industrial buildings. Arrangements for technical infrastructure applicable throughout the unit: • water supply from the intake in unit TO1, this intake will also supply Miszkowice, it is allowed to assume that during a fire in the village of Miszkowice (the most unfavorable distribution) water consumption for domestic and economic purposes drops to 20%, other water supply solutions are allowed; if it is not possible to connect to a water supply system, water supply from one's own intake is allowed, but with the obligation to connect to the existing water supply system; • a water supply network with diameters of 160 and 110 should be planned; • it is planned to expand the gravity sanitary sewage system fi 0.2 and use the existing gravity sanitary sewage system discharging sewage to the sewage system in Miszkowice and then through the pumping station in Miszkowice to the treatment plant in Lubawka; • it is possible to solve sewage management in some areas by constructing a septic tank for sewage; after the construction of the sanitary sewage system, connection to it is required; • electricity is expected to be supplied from 20 kV line no. 414; • a diagram of the existing and planned network routes and device locations is attached to the plan drawing and marked: technical infrastructure diagram
Land for sale 1743 m²
Jarkowice
Dolnośląskie
Dolnośląskie
ELT33360 10193992
260 000 PLN
Price m²: 149,17 PLN
Price m²
149,17
Fencing
Metal
Price m²
Ground ownership type
Mortgage
Lot area
1743 m²
Lot destination
Residential building
Lot shape
Irregular
Driveway type
Asphalt
Water intake
Urban on a plot
Sewerage type
Urban on a plot
Sewerage
Yes
Electricity
Yes
Water
Yes
