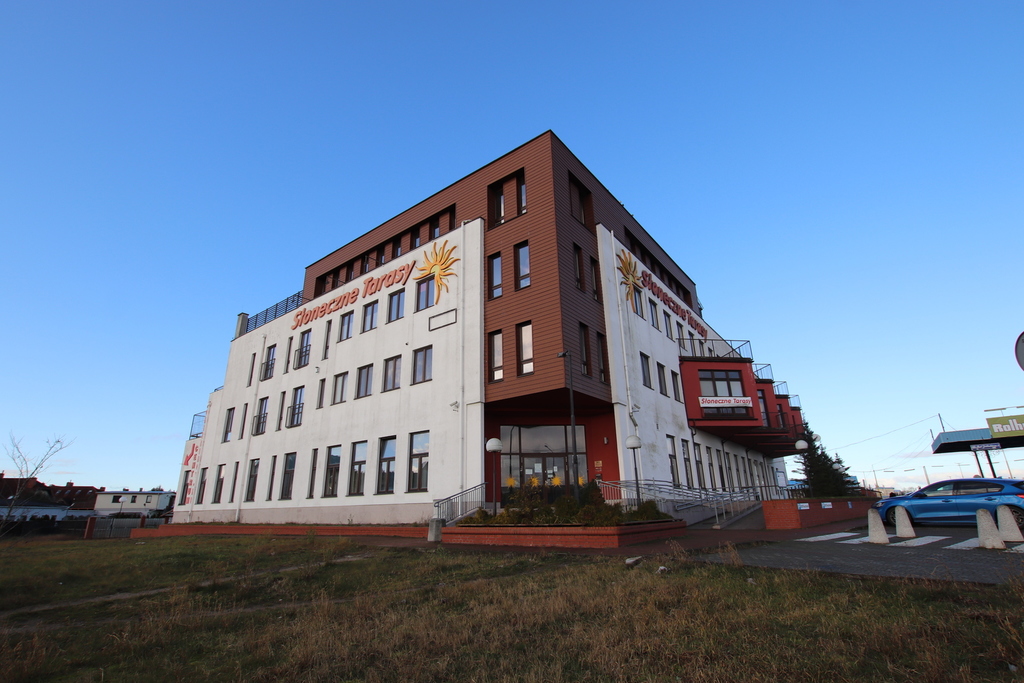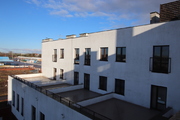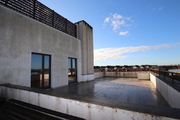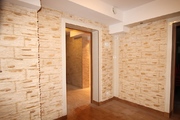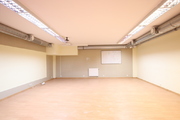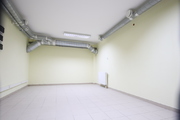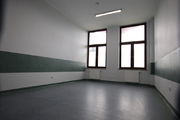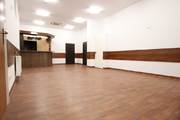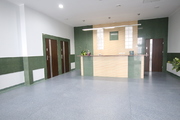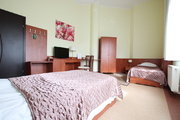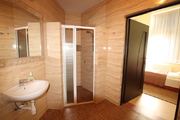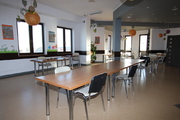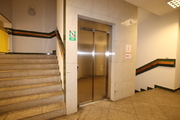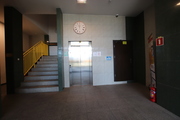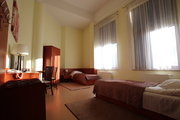There are 50 furnished rooms with bathrooms, a fully equipped professional kitchen, dining rooms, common rooms, cookers, drying rooms. A four-story hotel and service building for rent with commercial premises on the ground floor, with a large plot, at a very attractive price. Only 10 minutes by car from the very center of Szczecin. The building is perfect for a large employee, hotel, hospital, service, conference, educational facility, etc. It is adapted to the needs of disabled or elderly people (elevator, wheelchair ramps). It is equipped with complete kitchen facilities enabling the provision of 24-hour meals. PRICE ONLY PLN 20 net for 1m2 !!! LOCATION OF THE PROPERTY: The property in question includes a plot of land with an area of 5847 m2 located in Warzymice next to the national road No. 13 extension of ul. Cukrowa (Szczecin – Kołbaskowo), 2 km from the A6 motorway, with a built-up service and residential building. In the immediate vicinity there are: large housing estates, shopping centers, shops, a hotel, a wholesale center, production and warehouse centers, Amazon and many, many others. BUILDING DESCRIPTION: A detached four-storey building with a basement. Built in 2012 in traditional technology. A modern facility with an attractive L-shape. From the side of the courtyard there are large cascading terraces, and balconies on the eastern side. BUILDING TECHNICAL DATA: The building is situated on a plot of 5847 m2. The usable area of the building is 4,057.56 m2. The walls of the building with a brick structure, reinforced concrete ceilings, a flat roof with a reinforced concrete structure, covered with a corrugated coated sheet with insulating layers on the top and bottom of the structure. The external walls are made of ceramic bricks, and the partition walls are made of cellular concrete blocks. Internal communication is secured by two wet cast reinforced concrete staircases, clad with terracotta, steel balustrades. There is a high-speed elevator between the ground floor and the top floor. Floors in service rooms are lined with floor panels or carpeted floors. In sanitary rooms, corridors and social and office rooms, the floors are covered with glazed stoneware. On the walls in dry rooms, single-layer gypsum plaster, smooth, smooth, painted with acrylic paints. On the walls in wet rooms, single-layer cement-lime plaster, covered with glaze. In the basement, reinforced concrete putty walls. The remaining walls are cement plaster. The whole is painted with latex paint. Ceilings – overground storeys, suspended from plasterboards on a steel frame, painted. Wooden window frames, external doors made of PVC profiles. Internal carpentry – panel doors or steel fire doors. External sheet metal works – downspouts, external window sills, wall and roof edge treatment made of aluminum sheet with hot spray coating. Internal installations: water supply, sewage, electricity, lighting, teleinformation. Water heating with panel heaters operated by a central gas boiler located in the basement of the building. In addition, there is a gravity ventilation system. Fittings and fittings for all top-class installations. The building's standard of finishing is modern and high. PLOT DESCRIPTION: The plot is located on the national road No. 13, has a trapezoidal shape, the plot area is flat with a lowered part on the west side and an exit to the basement floor. The plot, in the undeveloped part, has concrete paved roads, pavements, parking lots, recreational areas and green areas. The plot is equipped with water, sewage, sanitary, rainwater, electricity and gas networks.
Commercial object for rent 4057.56 m²
Warzymice
Zachodniopomorskie
Zachodniopomorskie
ATL01813 10159529
85 000 PLN
Price m²: 20,95 PLN
Price m²
20,95
Fencing
Partial
Ownership type
Mortgage
Total area
4057.56 m²
Price m²
Floor
4
Number of floors
4
Material
Brick
Building type
Apartment/Office building
Building condition
Perfect
Terrace
Yes
Garage
Yes
Parking
Yes
Ground ownership type
Mortgage
Lot area
5847 m²
Lot shape
Trapezoid
Driveway type
Asphalt
Water intake
Urban
Sewerage
Yes
Electricity
Yes
Water
Yes
Gas
Yes
