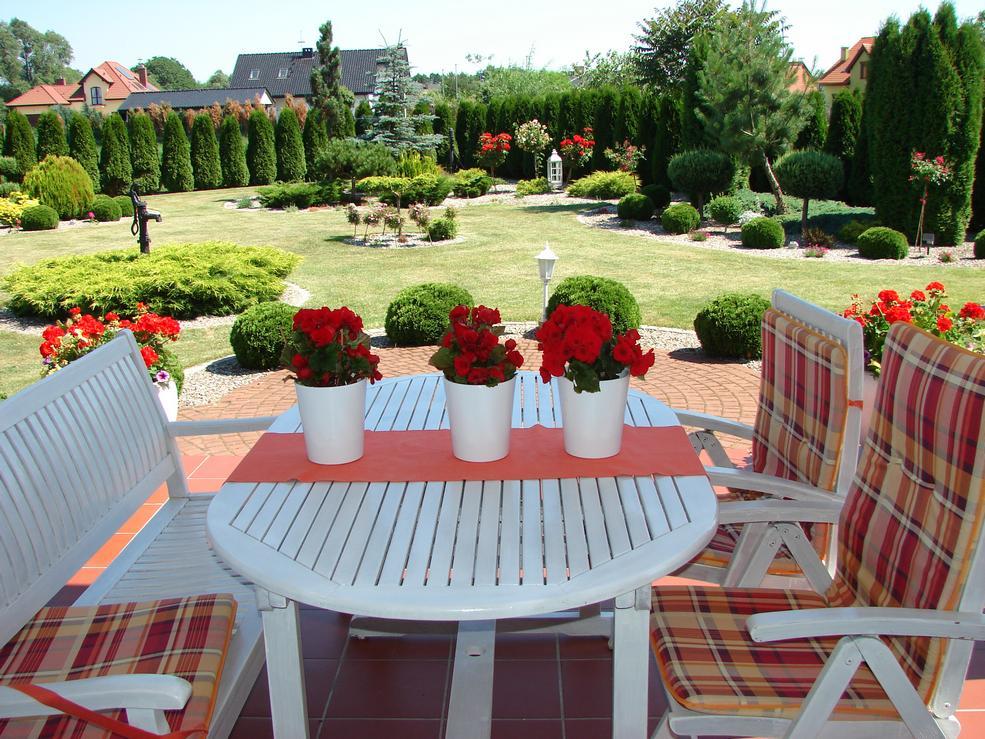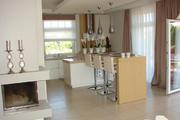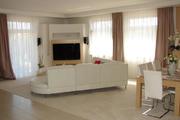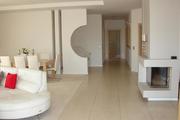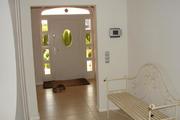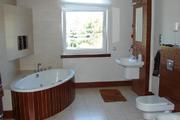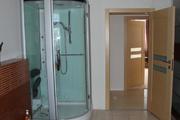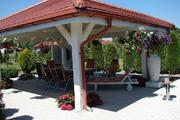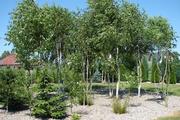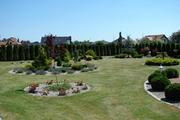A large, stately one-story house designed individually at the request of the owners. The house has no basement with a separate 2-car garage, approx. 70 m2. Beautifully landscaped large plot of 3400m2, numerous shrubs and plantings, night lighting. The interior of the house arranged according to the interior designer, finished with high quality materials. Suspended ceilings, drywall and niches with halogen lighting throughout the house. The play of lights creates a unique atmosphere in the quiet evenings. The area of 218m2 consists of 3 large rooms, a living room connected to the kitchen in the form of a kitchenette, 2 bathrooms, vestibule, hall and laundry. Windbreak, hall and kitchenette in grinded gres. A large wardrobe in the vestibule – commander-type buildings. In the living room underfloor heating and a charming fireplace. Panels on the floor, walls in pastel colors. In the living room a large window exhibition with access to the terrace of about 20m2. In the kitchenette, around 16m2, kitchen furniture to size (varnished fronts). Full appliances: fridge, oven and built-in coffee machine, dishwasher, electric hob and high-quality hood. In the middle of the "island" with a barge and 4 seats. 3 rooms: 2 large 21m2 and 30m2, serving as a bedroom and a children's room, a smaller room 16m2 is a computer station + wardrobe (wardrobe commander). 2 bathrooms in bright tasteful glaze and terracotta: large 14m2 – in it: corner bath with hydromassage, exclusive shower with sauna, toilet, bidet and washbasin. 4.5m2 guest bathroom with shower, wc, bidet, washbasin. Utility room, laundry room with a modern Viessman II circulation oven. The house is beautifully situated among newly built residences, the front pillars and the garden add charm. Direct contact with a small lake at the disposal of several owners of neighboring properties affects the attractiveness of the offer. For security reasons, an alarm system has been installed for detectors, anti-theft blinds with an alarm, and infrared anti-panic barriers. A multi-hipped roof covered with "carp" tiles. 2-seater garage with toilet in terracotta. Entrance and garage door controlled by remote control. A unique house, one of a kind for a demanding customer. Due to the standard of finishing, a large plot and the location among newly built houses with access to the lake, an offer worth seeing and seeing. Welcome!
House for sale 290 m²
Dobra
Zachodniopomorskie
Zachodniopomorskie
HOR00520 10158998
2 490 000 PLN
Price m²: 8 586,21 PLN
Price m²
8 586,21
Ownership type
Mortgage
Total area
290 m²
Usable area
218.6 m²
Price m²
No. of rooms
4
Number of floors
1
Material
Brick
Building condition
Perfect
Condition
Perfect
Central heating
Gas
Kitchen type
Open
No. of terraces
Garage
Yes
No. of ground parking spaces
Lot area
3400 m²
Lot shape
Rectangle
Driveway type
Hardened
Sewerage
Yes
Electricity
Yes
Water
Yes
Gas
Yes
