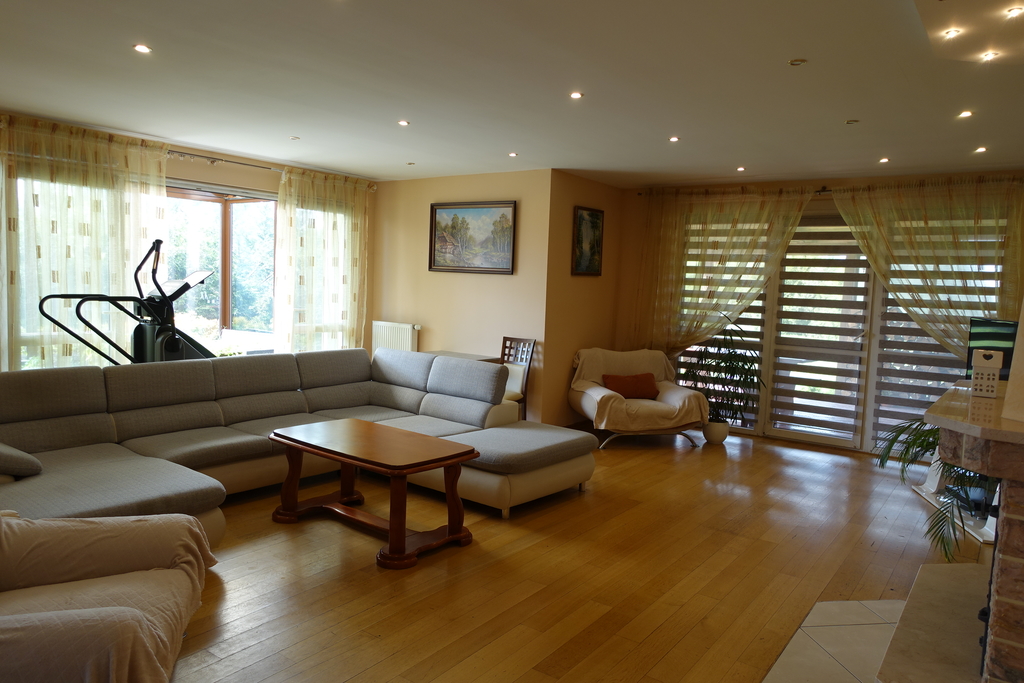A detached 2-story residential and commercial building with an attic, without a basement, with an area of 641.5 m2, located in Chojna on a plot of 1,503 m2. You can live there and at the same time conduct sports, dance, recreational activities, beauty salons, rehabilitation salons, etc. The house is built on a concrete foundation, walls made of 25 cm thick ceramic blocks. ceramic, reinforced concrete ceiling. Two independent entrances to the building. Multi-slope roof covered with ceramic tiles. There are 4 parking spaces on the plot. The windows are made of PVC and the doors are made of wood. The height of the building at the ridge is 8.05 m. Building parameters: – building area 510.2 m2 – usable area – 641.5 m2 – residential part 215.5 m2 – utility part 17.8 m2 – service part 408.2 m2 – height building in the ridge 8.05 m. List of areas: GROUND FLOOR: A. Living area on the ground floor in total 134.8 m2: – communication + stairs – 28.8 m2 – kitchen – 14.2 m2 – living room + dining room – 39.7 m2 – winter garden – 7.9 m2 – room – 14.5 m2 – bathroom – 10.3 m2 – room – 14.6 m2 – dressing room – 3 m2 – toilet – 1.8 m2 B. Utility part on the ground floor in total 17.8 m2: – fuel storage – 10.1 m2 – boiler room – 5.6 m2 – toilet – 2.1 m2 C. Service area on the ground floor in total 263.3 m2: – exercise room 88.9 m2 – communication – 50 m2 – room recreation – 32 m2 – room lounge – 10.4 m2 – facilities – 2.6 m2 – room social – 7.1 m2 – utility room – 8.8 m2 – staff toilet – 2.5 m2 – men's cloakroom – 9.2 m2 – men's washroom – 9.2 m2 – men's toilet – 2.4 m2 – sauna toilet – 2 m2 – sauna 16.2 m2 – women's toilet – 1.5 m2 – women's washroom – 7.1 m2 – women's cloakroom – 8.9 m2 – solarium – 5 m2. ATTIC A. Living area in total: 807 m2 (111 m2 on the floor): – communication area – 25.4 m2 (34.2 m2 on the floor) – room – 23 m2 (29 m2 on the floor) – room – 12 m2 (17 m2 on the floor) floor) – bathroom – 7.5 m2 (10.3 m2 on the floor) – room – 10.3 m2 (16 m2 on the floor) – toilet – 2.5 m2 (4.5 m2 on the floor) B. Service area on in the attic, a total of 144.9 m2 (217.8 m2 on the floor): – exercise room – 50.3 m2 (76.5 m2 on the floor) – office – 10 m2 (14 m2 on the floor) – office – 14.2 m2 ( 26.2 m2 on the floor) – office – 9.8 m2 (22.4 m2 on the floor) – living room – 22.8 m2 (32 m2 on the floor) – back room – 7.1 m2 (13.8 m2 on the floor) – toilet – 2.5 m2 (2.5 m2 on the floor) – circulation – 18.9 m2 (21 m2 on the floor) – stairs – 9.4 m2 (9.4 m2 on the floor)
Commercial object for sale 641 m²
Chojna
Zachodniopomorskie
Zachodniopomorskie
FKT24611 10195970
2 490 000 PLN
Price m²: 3 884,56 PLN
Price m²
3 884,56
Ownership type
Mortgage
Total area
641 m²
Price m²
Number of floors
1
Building type
Apartment/Office building
Building condition
Very good
Garage
Yes
Lot area
1503 m²
Driveway type
Asphalt
Sewerage
Yes
Electricity
Yes
Gas
Yes





































































