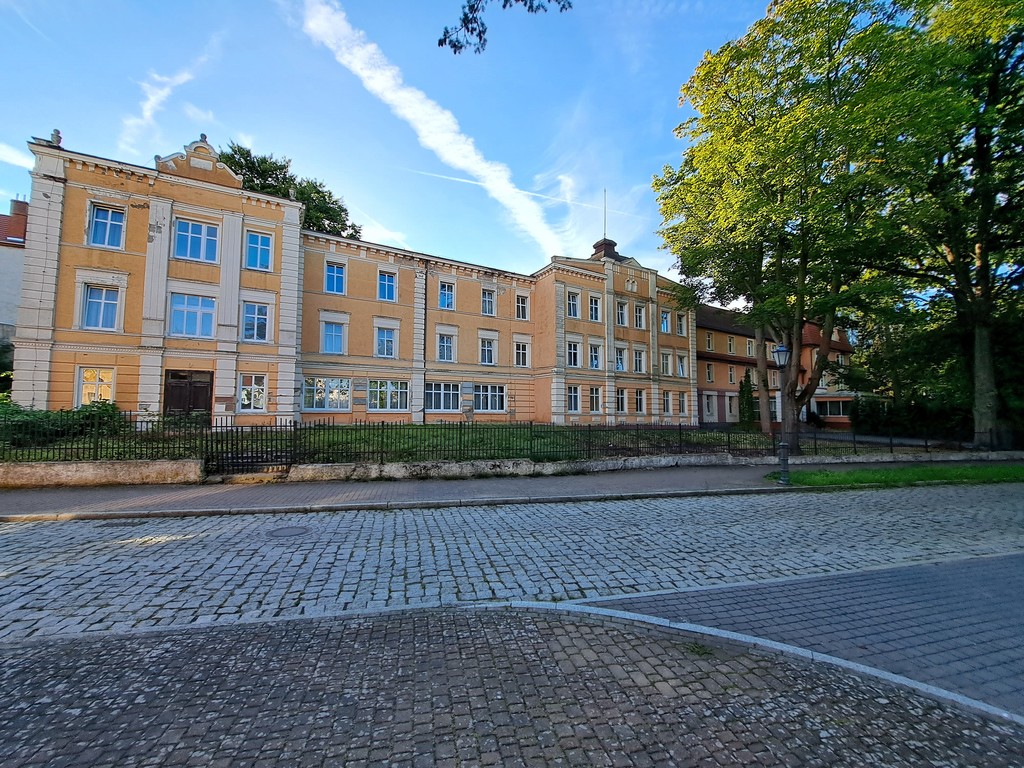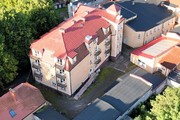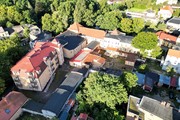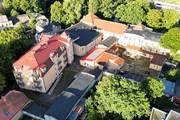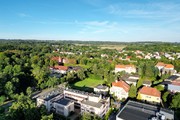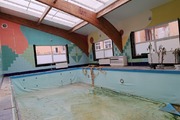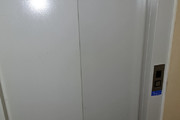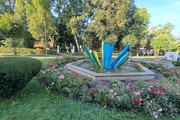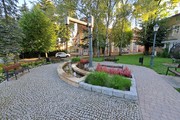I recommend a unique gem in the West Pomeranian province!
The offer is a unique complex of buildings with hotel, sanatorium and spa purposes. The surrounding area is famous for its spa properties, and naturally occurring mud is used for therapeutic treatments.
The facility, with a total area of 5,709.70 sqm, consists of:
The Main Building, which is a jewel in the city’s history, and the first mention of sanatorium activity for the building dates back to 1874. It began its activities as the Johannisbad Sanatorium and has been very popular since those days. This part of the building is in need of the greatest renovation and major overhaul.
The building, including a new-type elevator, has undergone many upgrades. The building has a total area of 3,313.70 sqm, which includes:
-71double rooms, each with a private bathroom
-kitchen with utility rooms
-atwo-story highdining room and cafeteria with a total area of more than 330 sq. m.
-service and entertainment rooms
-treatment and treatment rooms
The Treatment and Pool Building, with a total area of 274.50 sq. m., which, in addition to the aforementioned pool, contains a sauna, a Jacuzzi and treatment rooms.
The building constituting the Additional Wing, which was fully built in 2004. In addition to the standard solutions that are used in newly built facilities like elevators, care was taken here to ensure that most guest rooms are additionally equipped with a balcony. The 1,591.60 sq.m. area consists of:
-38double rooms, each with a private bathroom
-some suites
-recreation and treatment rooms
-social rooms
Multifunctional Building, with a total area of 338.50 sq.m., where there are:
-laundry
-magazine
-boiler room
-social rooms with facilities
Residential-Administrative Building, with a total area of 191.40 sq.m., where you will find living rooms that can also serve an administrative function.
The plot also includes the Salt Grotto Building, for which a demolition permit has been issued, so its area has not been included.
All buildings are located on plots with a total area of 5,556 sqm, creating a development that provides access to green areas both from the outside and in the midst through a beautifully landscaped area for a large patio with plantings.
The property represents a great potential both for hotel and sanatorium services, together with a therapeutic and swimming pool base, as well as for seniors’ homes missing in the area , with full rehabilitation facilities.
The location of the buildings on the plot and the varied scope of work to be carried out in the individual buildings allows to carry out the work in stages (buildings), which can have a significant impact on a faster return on investment.
I invite you to a personal verification, keys in the office!
