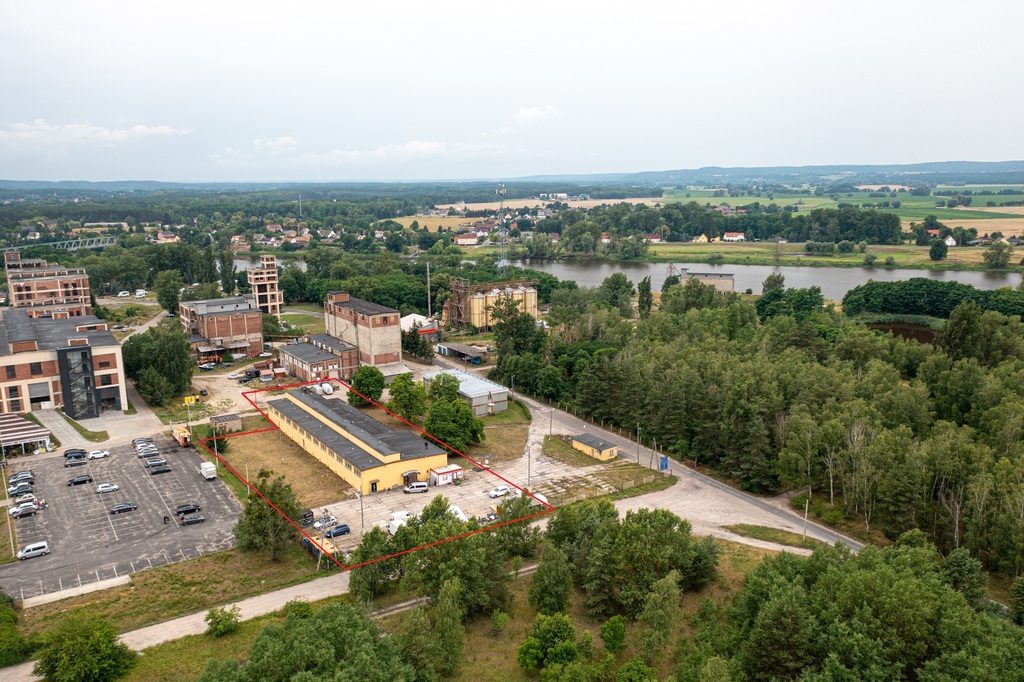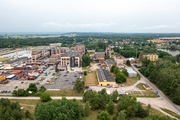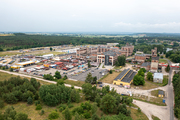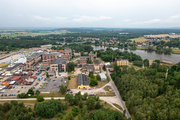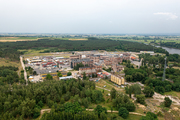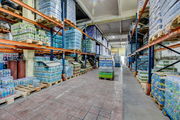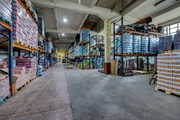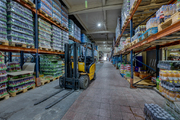A production and warehouse facility for sale in Osinów Dolny in the former cellulose factory at the current marketplace. Located at the Osinów Dolny-Hohensaaten border crossing with the place of check-in on the German side in the town of Hohensaaten. * The area of the warehouse building and approx. 1500 m2. With the possibility of reducing and adapting to smaller production and storage rooms. Brick construction, heating in the hall is from a solid fuel stove, the floor in the hall is non-dusting, additionally there is a separate place for warehouse employees in the hall. * The purpose of the facility is a production and storage hall, the storage height is about 7 m with the possibility of reducing it. In accordance with the land development plan, the possibility of transforming the building into service development, creating a market square with accompanying infrastructure (paved surfaces, buildings and facilities for sanitary facilities, administration); along with a parking lot. * The facility includes a hardened maneuvering area, possible entry of lorries. * Fenced, monitored area. * All lighting in the hall has been replaced with modern LED lighting. Additional information regarding the building and land from the development plan for this facility: 1) intended use of the land: development of production and services; 2) the location of: a) production facilities, b) warehouses, c) warehouses, d) service buildings, e) market squares with the accompanying infrastructure (paved surfaces, buildings and sanitary facilities, administration facilities) is considered to be in accordance with the intended use of the land; 3) supplementary land use: parking lots; 4) within the boundaries of the areas, it is also allowed to locate: a) construction equipment in accordance with separate provisions, b) greenery; 5) rules for the protection and shaping of spatial order: a) communication service from public roads 2KDL, 3KDL, 1KDD, b) order to locate buildings in a free-standing form; 6) rules for the protection of cultural heritage and monuments in terms of the location within the "B" zone of conservation protection of the complex of modernist buildings of the former cellulose factory in accordance with par. 9 item 2 of this resolution; 7) building development rules and land development indicators: maximum development intensity: 1.40, a) minimum development intensity: 0.01, b) minimum percentage share of the biologically active area of the building plot: 5%, c) requirements regarding forms, inclinations are not determined roofs and types of their covering, d) maximum building height: 35.00 m. I recommend because of the location and price. I cordially invite you to the presentation.
Commercial object for sale 1462 m²
Osinów Dolny
Zachodniopomorskie
Zachodniopomorskie
PTR25523 10194235
7 499 000 PLN
Price m²: 5 129,27 PLN
Price m²
5 129,27
Ownership type
Mortgage
Total area
1462 m²
Price m²
Building type
Production hall
Building condition
Good
Garage
Yes
Parking
Yes
Ground ownership type
Perpetual use
Lot area
4301 m²
Driveway type
Asphalt
Sewerage
Yes
Electricity
Yes
Water
Yes
