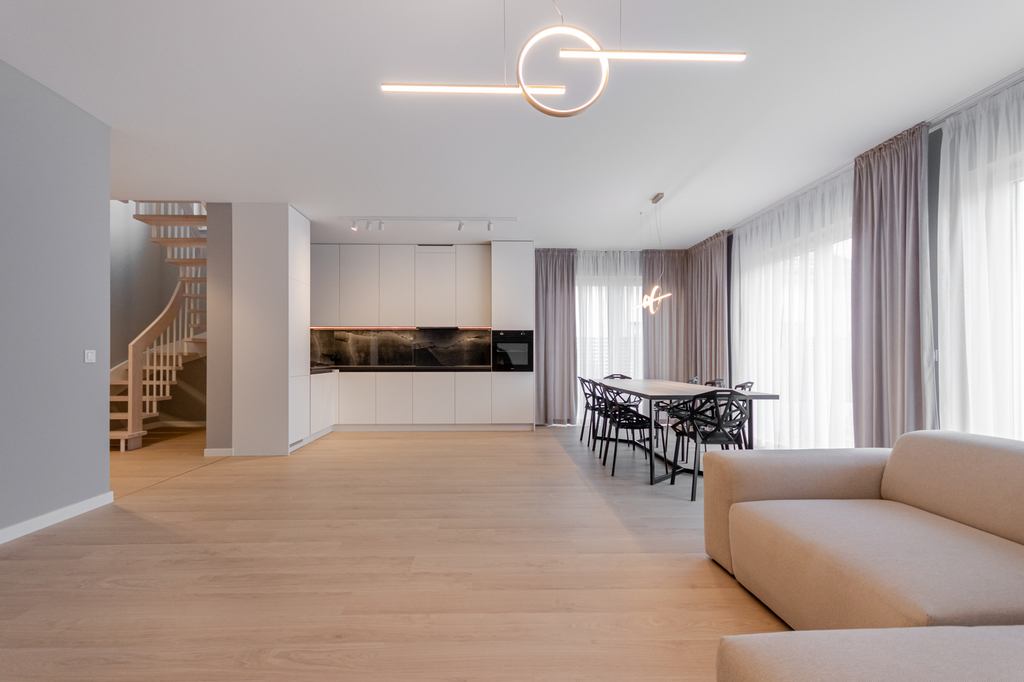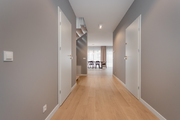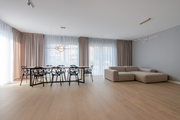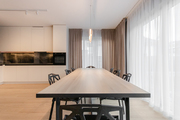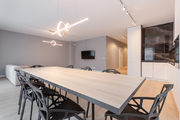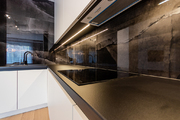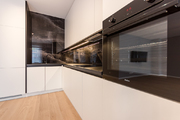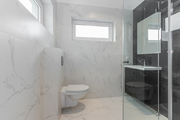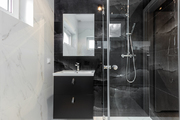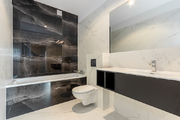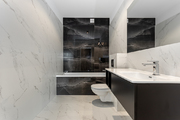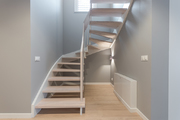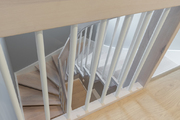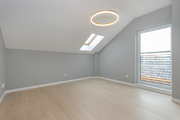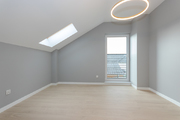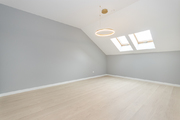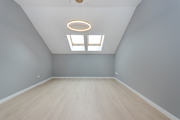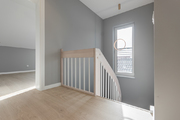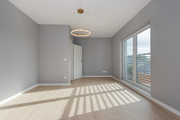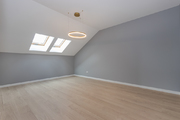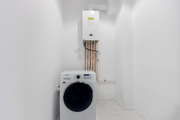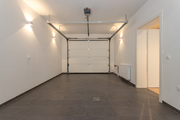A finished semi-detached house for sale on the border of Mierzyn and Gumieniec. The building is located in a quiet and peaceful street in the vicinity of schools, kindergartens, commercial facilities and the Mierzynanka sports facility.
The house is ready to move in.
Freshly finished and furnished waiting for its first happy owner.
House area: 164.45 m2 and about 500 m2 plot.
Ground floor:
A living room with a kitchenette with an area of 46.61 m2;
bathroom 3.79 m2;
Laundry/boiler room 2.94 m2;
staircase 4.49 m2;
corridor 11.27 m2;
Garage 21.16 m2;
Attic;
Communication 5.73m2;
room 11.7m2;
room 15.5m2;
room 16.75m2;
Room 18.15m2
bathroom 5.9 m2;
total 164.45 m2
The building is made of materials of higher standards.
The house is finished and furnished, ready to move in.
Energy-saving and warm houses, Ytong Energy+ blocks with a thickness of 36.5 cm were used for their construction, thanks to which the energy consumption for heating will significantly decrease.
PVC window joinery was made of one of the best profiles on the market, VEKA soft line 82mm. Triple glazing with a warm frame in anthracite color, one-sided outside, is another element that will increase the energy efficiency of the premises.
As a novelty, additional inter-profile gap protection, allowing you to save time when cleaning windows. Thanks to numerous roof and facade windows, a large amount of daylight is ensured, which of course also translates into the comfort of residents and energy efficiency of the building.
All lintels, overhangs, rims, ceilings have been insulated from the outside with XPS styrodur, which will provide additional thermal insulation of these elements.
Insulating the roof with mineral wool in two layers alternately will allow you to get rid of unnecessary thermal bridges in the roof slope, which has a positive effect on heat retention.
Gas heating, in addition, each half of the house has a power cable from the switchboard to the roof, so that in the future everyone will be able to install photovoltaic panels without laying additional cables, air conditioners are installed in the living room.
The materials and elements used in this investment will ensure less heat loss, and thus reduce the amount of energy bills, and in the summer they will help you enjoy a pleasant coolness without the need for air conditioning.
Flue pipe adapted to the installation of the fireplace.
Spacious rooms provide more comfort.
The roof truss was made using the traditional method, thanks to which it is possible to adapt an additional room above the attic ceiling. The space will be perfect for a playroom or an office.
The double wall between the buildings, soundproofed with additional 10 cm thick polystyrene (this is the so-called expansion wall) will ensure acoustic comfort.
The perfect place.
The interior was created and thought out to ensure the comfort of the family, 4 bedrooms provide comfort for parents and children.
The common space in the form of a living room with an area of 46m2 gives you the opportunity to spend time together.
A large plot of 500 m2 and a great location in relation to the sides of the world give you the opportunity to enjoy your family in a pleasant privacy of the garden.
The buyer is exempt from 2% PCC tax.
We invite you to the presentation!
