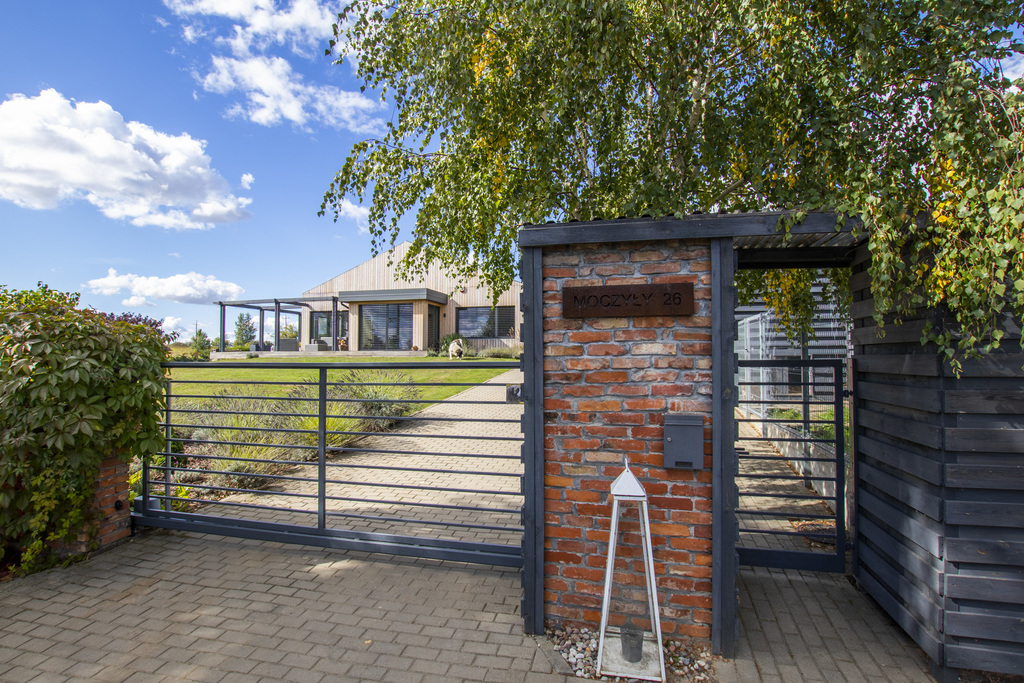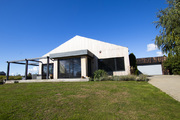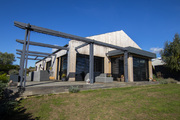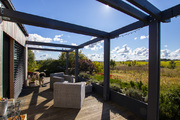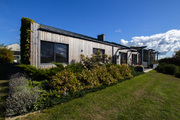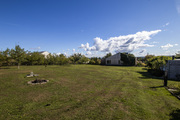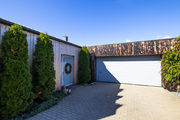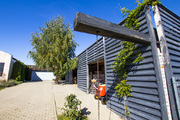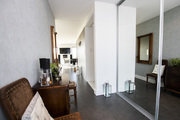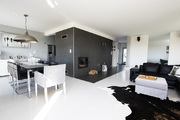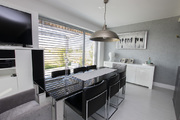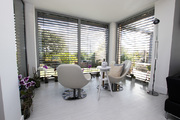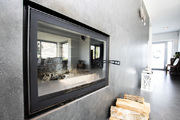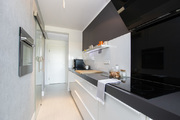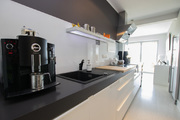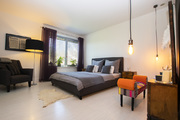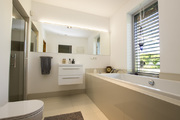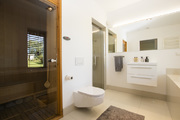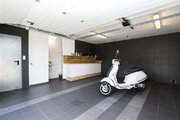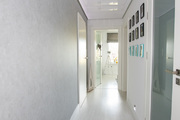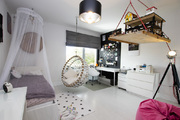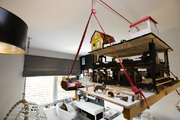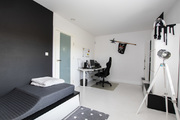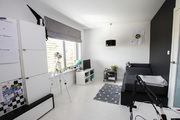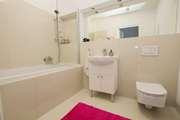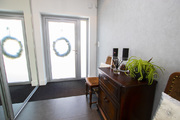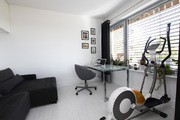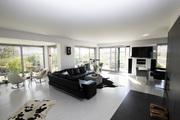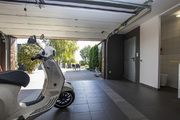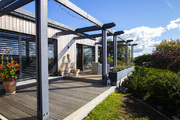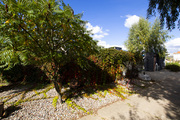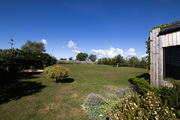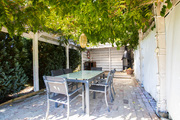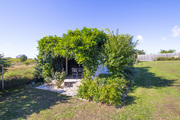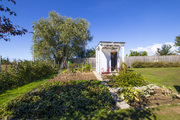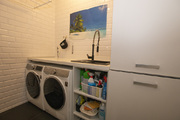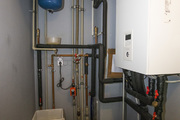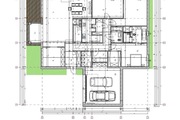A house for sale, situated in the picturesque town of Moczyły, 15 minutes from the center of Szczecin in the Kołbaskowo Commune. The house is situated on a slight hill, which provides a great view. The location of the property is an exceptionally quiet, picturesque place, filled with the beauty of the surrounding nature, which ensures harmony and tranquility after an exciting day of work and duties. The place is conducive to rest and recharging the battery, relaxation after returning home, which is known to ensure greater efficiency and creativity every day. A detached, one-story house with an unused attic, without a basement, covered with a steep roof. The architecture of the building, simple, modern, rectangular shape covered with a roof with an extended garage for two cars. The entire form of the building is in mixed colors. The whole thing gives a great visual effect. Partly aluminum and gray PVC joinery. On the south side, a wooden terrace was made, with wooden poles serving as a substructure for unfastening the sailcloth in the summer. The house is extremely functionally designed, the arrangement of the rooms provides freedom, comfort and peace to every member of the household, thanks to the arrangement of the sleeping zone (bedrooms, bathrooms, wardrobes) and the utility zone (living room, office, kitchen and dining room) in two extreme parts of the house. The house is beautifully finished with high-quality materials. The house is decorated in a modern and very tasteful manner. Entrance to the house through a nicely decorated hall with a large built-in wardrobe, to a spacious living room with a fireplace and an exit to the terrace from where there is a view of a beautifully landscaped garden with plantings of flowers and shrubs and wonderful views of the nature of the surrounding landscapes, a living room connected with a dining room from which it passes to the kitchen with the pantry. Living room connected with the office. From the living room there is a corridor to the next rooms of two children's rooms for which a bathroom and a dressing room are dedicated. A bedroom with a dressing room with a bathroom with a sauna, bathtub, shower, washbasin and toilet. The house also has a room for the technical infrastructure of a heat pump, a laundry room, and a double garage. List of rooms: – entrance corridor – living room, dining room, kitchen – pantry – study – laundry room – bathroom (bathtub, washbasin, toilet) – room 1 – room 2 (a partition wall between the rooms with the possibility of its demolition) – bedroom with a separate wardrobe and bathroom equipped with a bath, shower, sauna, washbasin and toilet – dressing room – utility room – double garage Surfaces: – building area 252.14 m2 – usable area 181.99 m2 – garage area 36.18 m2 – building length 19.87 m – building width 17, 86m – ground floor level 36.55m above sea level. The plot has an area of 2192m2, beautifully landscaped with plantings, trees, shrubs and flowers. The spreading scent of lavender, the sight of blooming flowers and varied colors of nature, singing of birds and the sight of beautiful butterflies will melt the heart of even the most ardent tetrician. A plot similar to a rectangle stretches from the northwest to the southeast. On the plot, along the driveway, there are a separate box for dogs and a utility facility for wood and farm equipment, the whole thing looks very impressive thanks to the use of demolition bricks for construction, which gives the character of a combination of rustic style with modernity, which ensures a wow effect. A gazebo with a fireplace overgrown with vegetation with a banquet table and a barbecue gives the feeling of spending time in Mediterranean holiday destinations. An extremely friendly and pleasant place to spend time together during romantic dinners and lively talks with friends and family. – a greengrocer giving the opportunity to grow your own Eco food with an outbuilding for garden equipment. The area from the side of the access road with a brick fence made of demolition bricks with a wooden entrance zone, along its longer sides a mesh fence and a partly wooden fence from the district road (Moczyły – Kamieniec). Entrance and entrance to the property through a sliding gate and a wicket with an intercom. Technology and materials used: The entire building is set on continuous footings. At the level of the benches, a band drainage was made with the drainage of the system towards the drainage reservoir. Foundation walls th. 24 cm, made of B25 concrete blocks. insulated with 8-10 cm thick extruded polystyrene, covered with dimpled foil. External and construction walls made of YTONG system cellular concrete blocks, thickness 36.5 cm and 40 cm in the garage on the manufacturer's thin adhesive mortar. Part of the internal walls is made of SILKA blocks, thickness: 18cm. Internal partition walls 12 cm thick made of YTONG system cellular concrete. YTONG lintels and system beams. A gable roof with a sheet metal roof in seam panels by Pruszyński. External walls finished with silicone plaster on which a substructure for a wooden facade made of boards with
House for sale 252.14 m²
Moczyły
Zachodniopomorskie
Zachodniopomorskie
ATL02236 10162638
2 275 000 PLN
Price m²: 9 022,77 PLN
Price m²
9 022,77
Ownership type
Mortgage
Total area
252.14 m²
Usable area
181.99 m²
Price m²
No. of rooms
4
Material
Ytong
Building condition
Perfect
Condition
Perfect
Central heating
Heat pump
Kitchen type
Adjoining
No. of terraces
Garage
Yes
Parking
Yes
No. of ground parking spaces
Garden
Yes
Ground ownership type
Mortgage
Lot area
2192 m²
Lot shape
Rectangle
Driveway type
Asphalt
Sewerage
Yes
Electricity
Yes
Water
Yes
