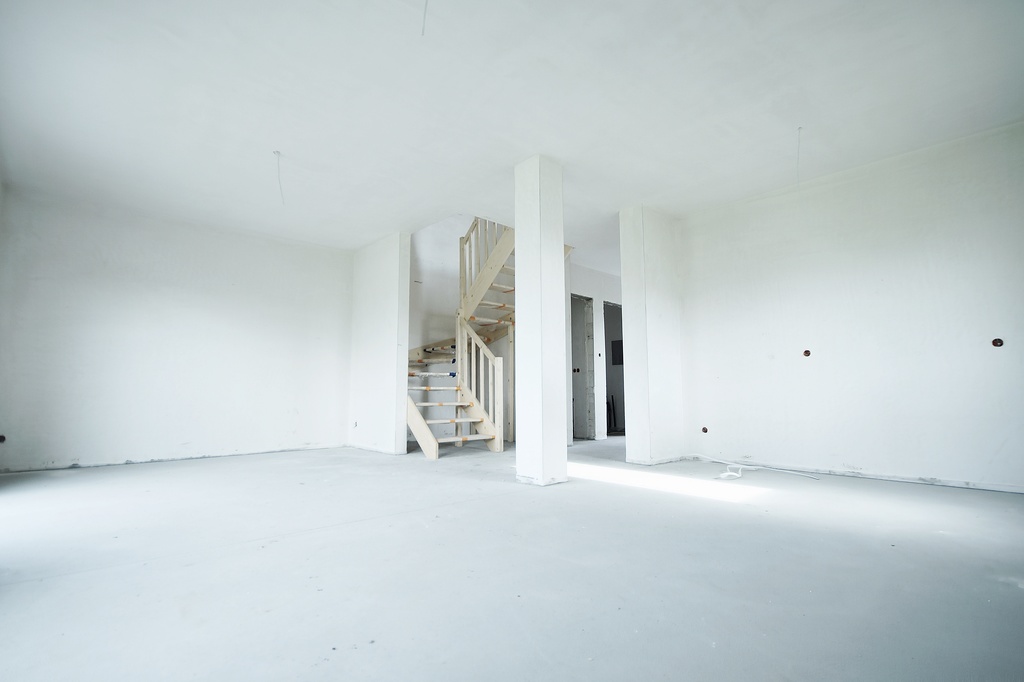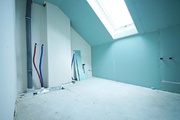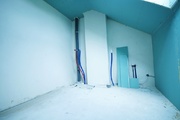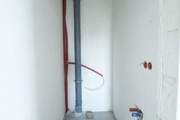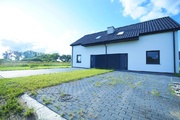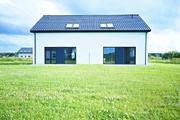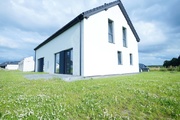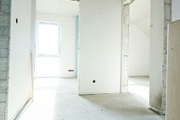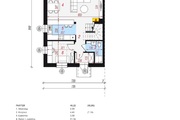I will sell a semi-detached house in a developer standard with a usable area of 92.13 m2 with a plot of 550 m2. The location of the property is very charming, nearby single-family houses. In the area there are shops, schools and bus stops. * Total area 134.24 m2 * Usable area 92.13 m2 The house consists of 5 rooms, 4 bedrooms, 2 bathrooms, one on the ground floor, the other on the first floor, a sunny living room with dining room and kitchen, from the living room exit to the garden. On the ground floor there is: – Living room with dining room + Kitchen 29.34 m2 – Study 8.21 m2 – Bathroom- WC 3.58 m2 – Corridor 4.40 m2 – Vestibule 2.69 m2 ———————————————- Total – 48.22 m2 On the first floor we have: – Room – Bedroom 11.24 m2 – Room – Bedroom 9.47 m2 – Room – Bedroom 8.67 m2 – Bathroom 6.53 m2 – Hall 4.10 m2 – Stairs 3.90 m2 ——————————————— Total 43.91 m2 The investment will be completed in the 4th quarter of 2025. Purchase without PCC tax. I recommend due to the location and price. I cordially invite you to the presentation.
House for sale 134.24 m²
Kliniska Wielkie
Zachodniopomorskie
Zachodniopomorskie
PTR25644 10221897
640 000 PLN
Price m²: 4 767,58 PLN
Price m²
4 767,58
Ownership type
Mortgage
Total area
134.24 m²
Usable area
92.13 m²
Price m²
No. of rooms
5
Material
Air Brick
Building condition
Shell
Condition
Shell
Central heating
Heat pump
Kitchen type
Separate
No. of terraces
Garage
Yes
Parking
Yes
No. of ground parking spaces
Garden
Yes
Lot area
550 m²
Lot shape
Rectangle
Driveway type
Hardened
Electricity
Yes
Water
Yes
