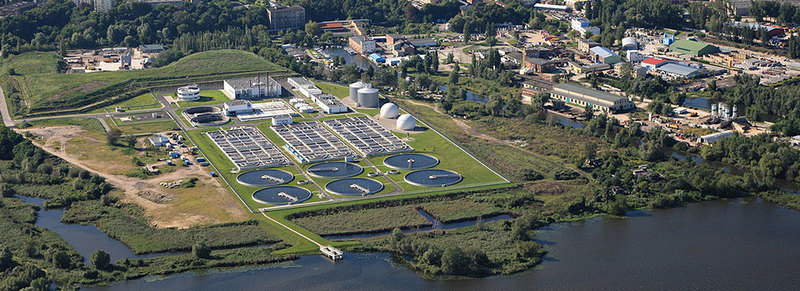Warehouse, commercial and office hall with a total area of 780 m2 located in Pomorzany in Szczecin. The building is finished to a very high standard, economical in operation thanks to modern electrical and heating installations as well as high-quality insulation of the building. A one-story building with an area of 589 m2 – a commercial pavilion, commissioned in 2015, without a basement, covered with a steel roof, insulated with mineral wool inside and outside (mineral wool 30 cm). In addition, an older building with an area of 127 m2, a hall with storage space and an office. social 150 m2. Insulated with mineral wool, PVC windows, new terracotta on the floor. The building has its own boiler room for eco-pea coal and coke (central heating). Underfloor heating in the commercial part. Ownership buildings, land in perpetual usufruct. The cost is PLN 12,000 per year. The rooms in the building have been arranged in such a way as to maximize the efficiency of communication within the team. Of course, most of the building are halls that can be used as warehouses or place production lines there, as well as conduct trade. The building was located in a location facilitating the smooth functioning of the company in terms of communication. Surroundings of the building: warehouse or warehouse and commercial halls. We can reach the S3 route by car in 7 minutes, A11 – 12 minutes, to the border approx. 15 minutes. There is a huge yard on the property, which will easily allow you to unload even the largest transports in a safe way. The facility is suitable for running any business, including strenuous activities. It is located far from residential buildings. It has excellent parameters for further expansion: – 10% minimum share of biologically active area, – 80% maximum building area, – 14 m above sea level building height. The facility is located on a plot of 3736 m2. The plot is developed with a newly built warehouse with an area of 589 m2 and an adjacent high storage hall with an area of 127 m2 and a height of 7.80 m with two entrances for tall cars. It also has social and office rooms with an area of 151 m2 after replacing windows and insulated. The whole has newly inserted windows and doors, the floor is tiled. The total building area is 867 m2.
Commercial object for rent 780 m²
Szczecin
Pomorzany, Zachodniopomorskie
Pomorzany, Zachodniopomorskie
FKT24381 10165154
12 000 PLN
Price m²: 15,38 PLN
Price m²
15,38
Ownership type
Mortgage
Total area
780 m²
Price m²
Building type
Hall
Building condition
Very good
Garage
Yes
Parking
Yes
Ground ownership type
Perpetual use
Lot area
3736 m²
Driveway type
Asphalt
Sewerage
Yes
Electricity
Yes
Water
Yes



