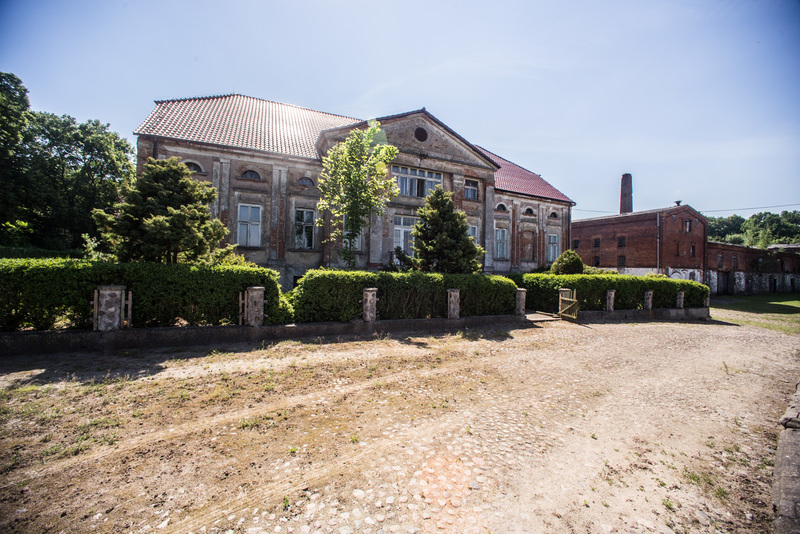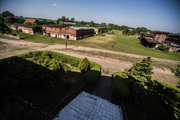Attention! Prise includes the mansion and the 210 000 m2 plot of land.
Property is located several kilometers from one of the biggest golf courses in the Europe, MODRY LAS.
The mansion in Przybysław is a classical manor which in the past was an abode of von Borcke line. It is located about 100 km from Szczecin, in the Krzęcin commune. Including antique park and farmyard it is one of the few residences in its original form, which in the post-war period had a permanent user and has been renovating to date. Historic park with the mansion covers an area of about 6 hectares. It is the perfect place to open agribusiness, residence, institute for aesthetic medicine or some elegant nursing home.
Important information: in January 2007 the roof has been renovated in accordance to requirements of the historic preservation.
In ’80 the drains in the cellar have been made, wooden ceilings have been changed to ceramic. The object stays on the stable, stone underpinnings, cellar’s walls are complete and they are not fungous. Height- 280 cm, 140 cm in the ground. They are available from the outside, up the stairs next to the dumbwaiter.
There is a terrace from the park side and two entrances in the middle of long walls.
The mansion in Przybysław after the customisation for residential and office purposes is one of the few manor houses with such a large number of elements of the original design and furnishing from the 19th century. The most valuable- in main rooms, in the hall and in the ballroom:
-wooden staircase
-numerous built-in wardrobes
-fireplace made of stone imitating marble
-double roof door
-medallions hanging on the walls
-revivalist tiled stove
-neo-baroque tiled stove, dumbwaiter
FLOORS:
hallway, corridor, ballroom, dining room- planking
hall, living room- original parquet from 1842
sanitary- contemporary terracotta
WOODWORK:
front stairs- stone, stairs in the hall- wooden with baluster, stairs in cellar- wooden, general status- very good, without risk
WINDOWS:
every window from ground floor and first floor stays in its original place
DOORS:
most of them come from XIX c., in sanitary- new, street door- double doors, alcove door under the deambulatory have decorative metal trellis with grape motifs
ELEVATIONS:
the biggest changes, during the renovation an architecture has been simplified
LAYOUT OF THE INTERIOR:
Original, historical division: south-western part- as private, north-eastern part- representative, mezzanine and attic- residential and office purposes.
Ground floor: there is a porch in the middle and a representative hall with a staircase and an arcade. There is a short corridor on the northern side of the hallway, behind it dining room and next to the front wall a room with a dumbwaiter, a bathroom and a toilet. On the left side of a hall there is a ballroom connected to hall, corridor and dining room. On the left side there is a private section: 2 living rooms, 2 rooms, a bedroom, a kitchen and a bathroom.
Mezzanine – residential and utility rooms (for renovation).
PARK:
Courtly, from the first half of the 19th century. Original, historical layout, principal species. Lime trees and beeches (about 150 years), spruces, alders, clones (about 70 years), tree stand defined as healthy, temporarily nurtured, contemporary boxwood hedge, several ponds. Fence- the brick wall on a stone foundation, further a homestead and the court, a metal net on the south side.
GRANGE:
Upside-down-T shape, agricultural building, barn, sheepfold, forcing house, stolen and dovecot.













