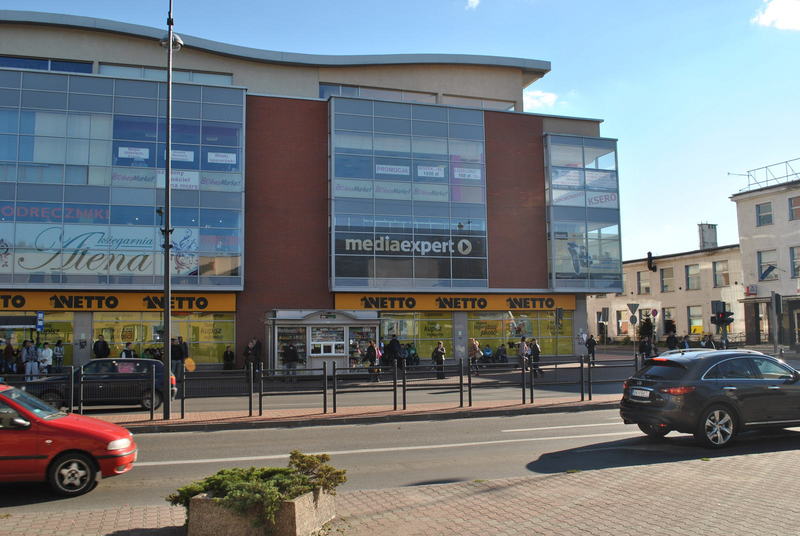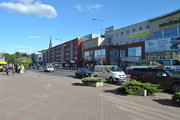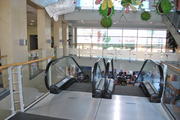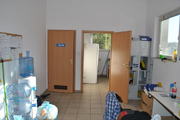A commercial property for rent located in the very center of Stargard Szczeciński in a building with four above-ground floors with a garage in the underground part and parking spaces at the back of the building. The total area of the premises is 585.90 m2, which originally consisted of: commercial room 437.7 m2, warehouse – 123.2 m2, utility room – 17.2 m2, office – 5.4 m2, vestibule – 1. Currently, the premises is intended for the tenant's own arrangement. The restaurant is clearly visible from the street thanks to wide and glazed windows with the possibility of placing an advertisement. The object's attractiveness is influenced by easy communication between the individual storeys. Passenger traffic between the ground floor and the first floor is carried out both by escalators and passenger lifts, and between successive floors by passenger lift or stairs. The given rental amount is a net amount. Additional fees are a fee for the use of common parts. The rental rate is PLN 18,500 net and also includes the costs of managing common parts paid to the Administrator. The rate does not include the costs of air conditioning the premises in summer and heating it in winter, as well as the water used in the premises. The average monthly net costs in this respect amount to PLN 1,250. In addition, the costs do not include the electricity consumed in the premises. The entire electrical installation was thoroughly modernized and currently all light sources are LED, which reduces operating costs.
Commercial space for rent 585.9 m²
Stargard
Zachodniopomorskie
Zachodniopomorskie
PMR23488 10159097
9 400 PLN
Price m²: 16,04 PLN
Price m²
16,04
Ownership type
Mortgage
Total area
585.9 m²
No. of rooms
4
Floor
1
Number of floors
3
Material
Other
Building type
ShoppingCenter
Building condition
Very good
Condition
Very good
Garage
Yes
Parking
Yes
Driveway type
Asphalt
Sewerage
Yes
Electricity
Yes
Water
Yes



