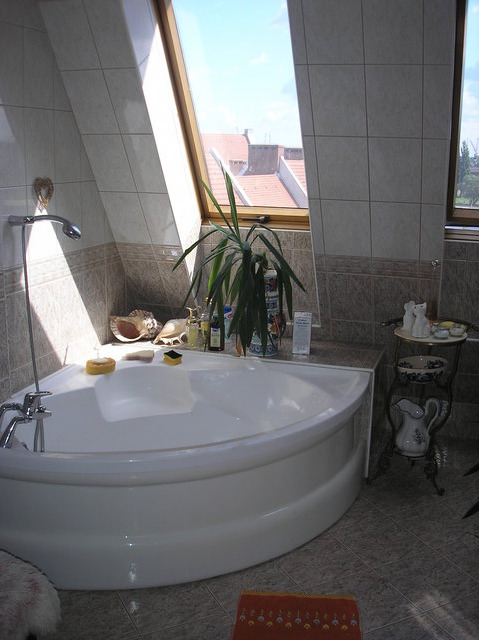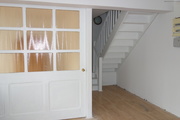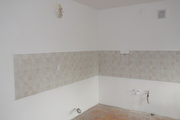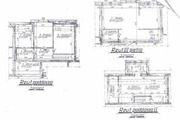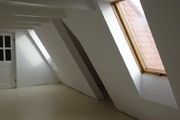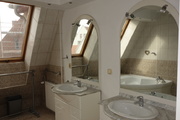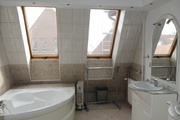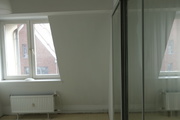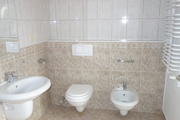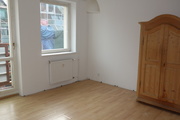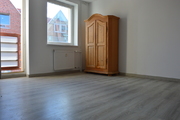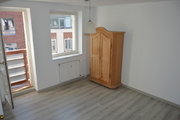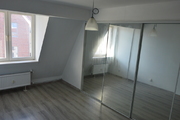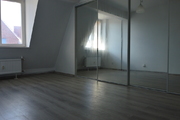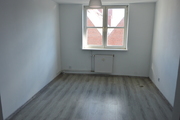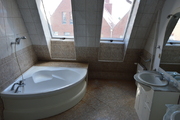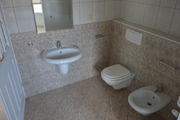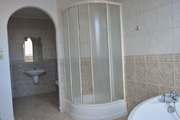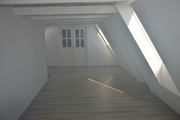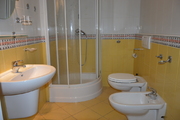Currently, the apartment is empty, the walls are painted white, new panels are installed in a shade of gray. A three-level apartment in the Old Town, located in a new, brick tenement house built in 2001. The building has an elevator and its own, independent boiler room, from which hot water and heating are provided. The total area of the apartment is 138m2, usable area – 107.46m2. On the first level there is a spacious living room with a kitchenette with an area of almost 51 m2, from which, thanks to a sliding door, you can separate a separate room and a bathroom with a toilet. The kitchenette is approximately 13m2. In the kitchen, panels on the floor and a glaze apron on the wall. The bathroom is also tiled and terracotta, with a shower cubicle, a toilet and a washbasin. Access to the upper levels via wooden stairs. On the first level, there are 2 rooms with commander type buildings in the bedroom and a bath room consisting of a vestibule (washbasin, toilet and bidet) and a bathroom with a corner bathtub and washbasins. On the same floor there is also a utility room serving as a laundry room. On the third level there is a spacious room with a wardrobe. The apartment certainly has enormous potential, and the location within Podzamcze makes it extremely attractive. I cordially invite you to the presentation. The price includes kitchen furniture, the execution of which has been commissioned and is at the implementation stage.
Apartment for sale 138.46 m²
Szczecin
Podzamcze, Zachodniopomorskie
Podzamcze, Zachodniopomorskie
AWY20154 10185574
950 000 PLN
Price m²: 6 861,19 PLN
Administrative rent: 750 PLN
Price m²
6 861,19
Administrative rent
750 PLN
Ownership type
Mortgage
Total area
138.46 m²
No. of rooms
5
Floor
3
Number of floors
3
Material
Brick
Building type
Tenement house
Building condition
Perfect
Condition
Very good
Central heating
Urban central heating
Kitchen type
Adjoining
Driveway type
Asphalt
Sewerage
Yes
Electricity
Yes
