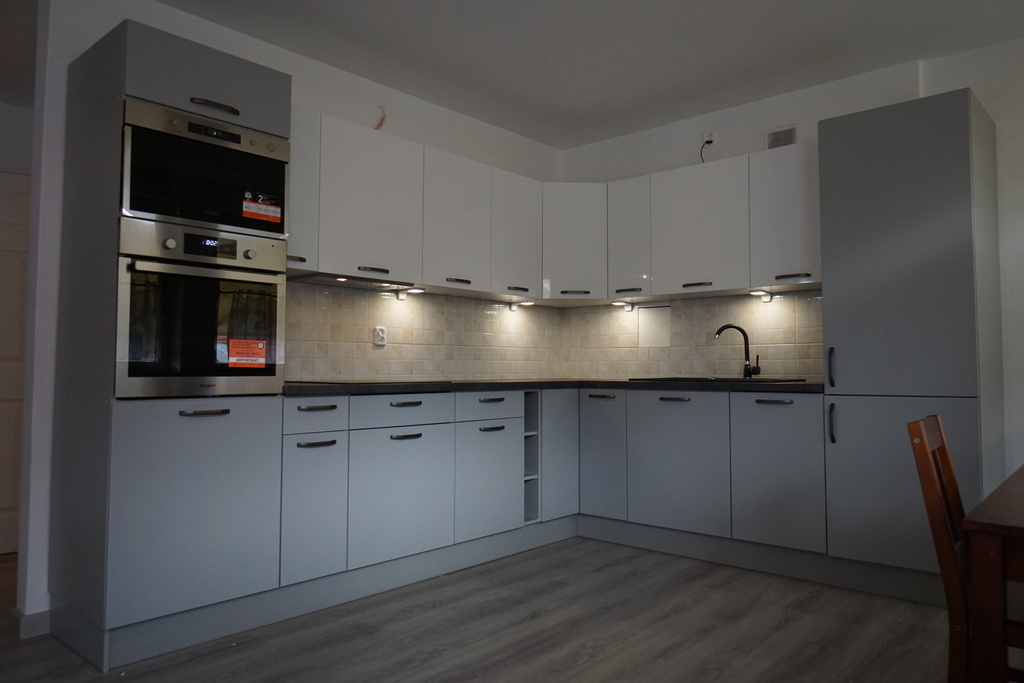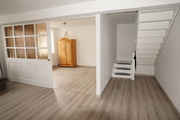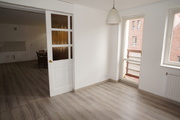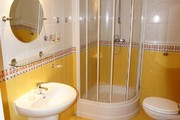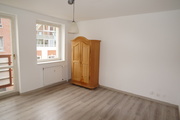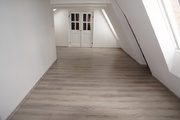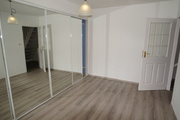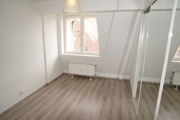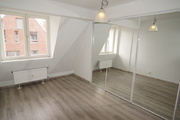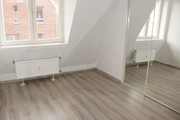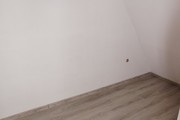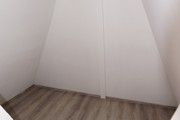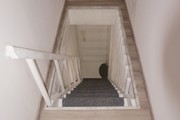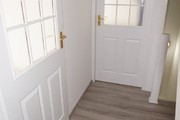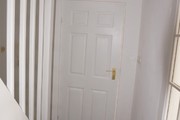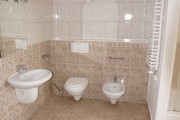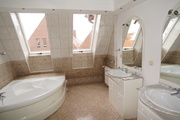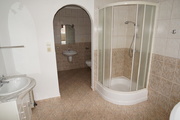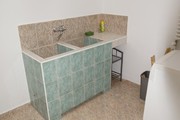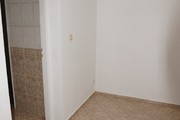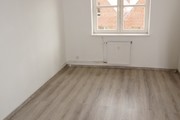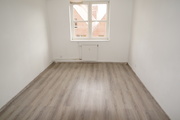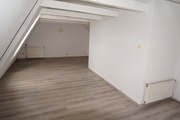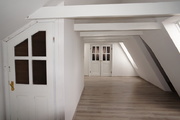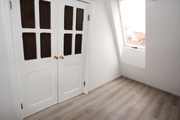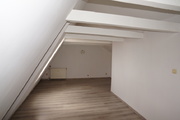I present to you a three-level apartment located on the third floor in Podzamcze, with an area of 107.46 m2 (total area 138.46 m2). The brick building was built in 2001. An elevator was installed in the building, which is undoubtedly an advantage of the offer. Nearby On the first level there is: a salon with an area of approx. 18m2 – panels on the floors, walls in a smooth dining room connected to the kitchen of the area. 32 m2 – in new buildings from 2021 with new household appliances (oven, microwave, fridge, extractor hood – all from Whirlpool); glaze strip, terracotta. bathroom with a shower cubicle of the area 4.5 m2 – glazed and terracotta. There are solid wooden sliding doors between the living room and the dining room. On the second level there is: – a bedroom with an area of approx. 13 m2 with a large mirrored wardrobe across the width of the room – a room with an area of about 12.5 m2 which can act as an office. – bathroom room (corner bath, toilet, bidet) of the area approx. 13.1 m2 – tiles and terracotta – room currently used as a drying room with an area of 8.5 m2 On the third level there is: – a room with an area of 21 m2 – panels, plaster – a room with an area approx. 4.1 m2, currently functioning as a utility room. Window exhibition – Southeast. The apartment is ideal for a large family or as a three-level apartment. Quick release date. I invite you to the presentation.
Apartment for sale 107.46 m²
Szczecin
Podzamcze, Zachodniopomorskie
Podzamcze, Zachodniopomorskie
INW20818 10158731
950 000 PLN
Price m²: 8 840,50 PLN
Administrative rent: 570 PLN
Price m²
8 840,50
Administrative rent
570 PLN
Ownership type
Mortgage
Total area
107.46 m²
No. of rooms
4
Floor
3
Number of floors
3
Material
Brick
Building type
Low block of flats
Building condition
Good
Condition
Good
Central heating
Other
Kitchen type
Open
French
Parking
Yes
Ground ownership type
Mortgage
Driveway type
Asphalt
Sewerage
Yes
Electricity
Yes
Water
Yes
