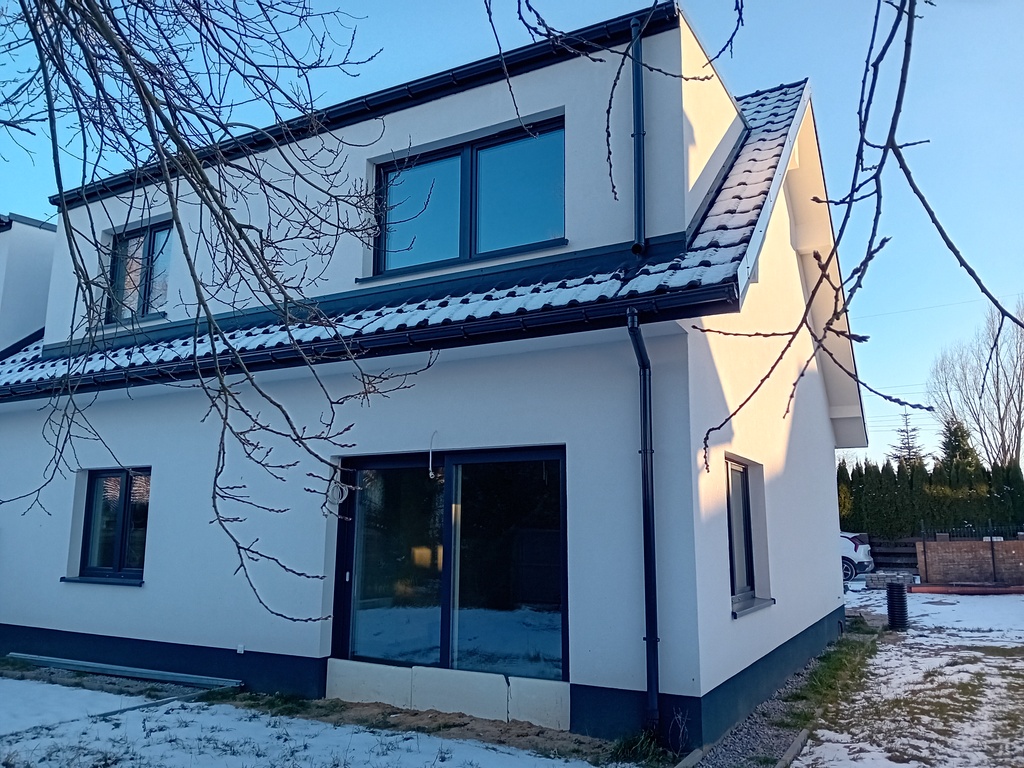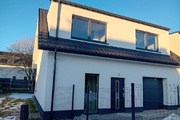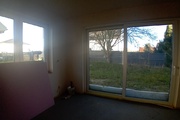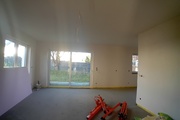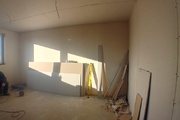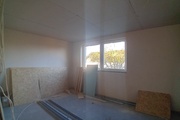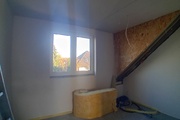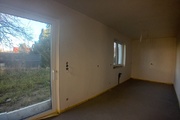We invite you to familiarize yourself with the offer of a semi-detached house, located in a quiet part of Mierzyn Building Property with a usable area of 133.46 m2 built in 2024 on a plot of approx. 366 m2. Last semi-detached house available, consisting of five rooms and a garage. Materials – house built of silicate, – double load-bearing walls with expansion joint in the middle, – roof tiles, – large triple-glazed PVC windows, – reinforced concrete stairs, – anti-burglary doors, – suspended ceilings, – Wiśniowski automatic garage door with remote control, – sanitary installation – 10m3 drainless tank, – rainwater Heating from a gas furnace – underfloor on the ground floor and the entire first floor . Layout of rooms: On the ground floor there are: – living room with kitchenette 35.75 m2 and large exit to the terrace and garden, – bathroom 3.14 m2 – vestibule 3.60 m2 – corridor 3.55 m2 – garage 20.48 m2 with direct entrance to the house On the first floor there are: – corridor 5.04 m2 – room 16.19m2 – room 11.20 m2 – room 9.34 m2 – room 16.93 m2 – bathroom 6.67 m2 – utility room 1.10 m2 Location The house is located in a quiet part of Mierzyn, among single-family houses. Very close to the school and kindergarten on Kolorowa Street. Nearby there is a forest, shops, swimming pool, church, pharmacy, CH Ster and the Gumieńce loop. Public transport – bus. A trip route towards the border of Lubieszyn, Dobra, Bezrzecze, the center of Szczecin, Rajkowo, Stobno, Przecław and the border of Kołbaskowo. The property will be ready for release at the end of 2024 – in a developer standard to be finished. The buyer does not pay PCC 2%! I recommend and invite you to the presentation
House for sale 133.46 m²
Mierzyn
Zachodniopomorskie
Zachodniopomorskie
ROY03902 10235995
990 000 PLN
Price m²: 7 417,95 PLN
Price m²
7 417,95
Ownership type
Mortgage
Total area
133.46 m²
Usable area
133.46 m²
Price m²
No. of rooms
5
Number of floors
1
Material
Sand lime brick
Building condition
Shell
Condition
Shell
Kitchen type
Adjoining
No. of terraces
Garage
Yes
Garden
Yes
Garden area
366 m²
Lot area
366 m²
Lot shape
Rectangle
Driveway type
Hardened
Electricity
Yes
Water
Yes
Gas
Yes
