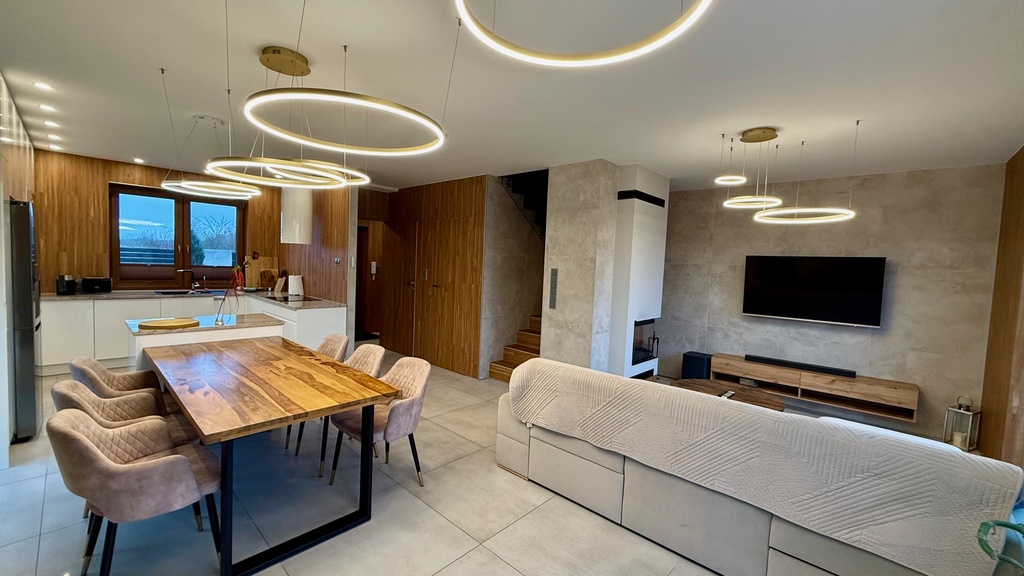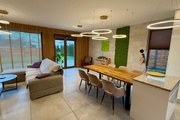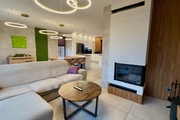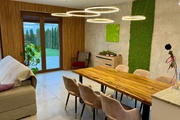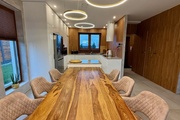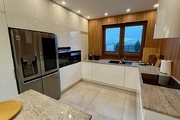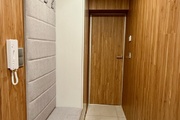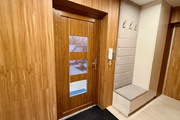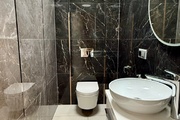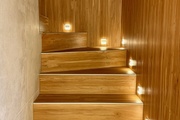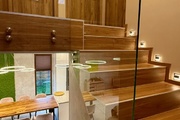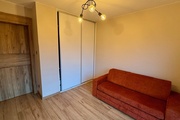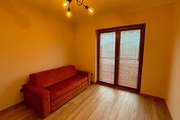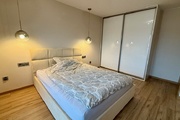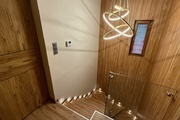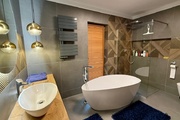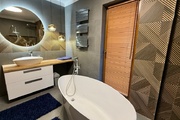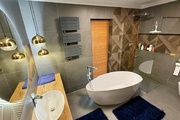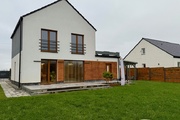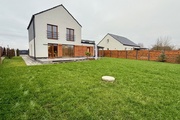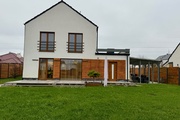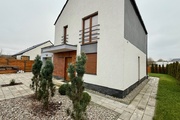NEW LOWER PRICE! Bezrzecze for sale 4-year-old detached house in a very good standard of finishing. House with a usable area of 128.52m2 with a garage in the body of the building and an additional carport for a second car. Built using the traditional method of silki brick. The plot of 607m2 is fenced and very well maintained. House heated by a gas furnace – underfloor heating. PVC window joinery – triple-glazed windows with external blinds controlled by a remote control. Ground floor 77.21m2; living room with kitchen and dining room – open space approx. 40m2, hall approx. 4m2, bathroom with toilet 2.11m2 and a storage room under the stairs + garage 25.74m2. First floor 51.31m2; 3 bedrooms with an area of 11m2/ 14.77m2/ 10.38m2 and a very large bathroom 8.08m2 beautifully finished with a bathtub and shower cabin and toilet. The house has its own water intake – reverse osmosis filters and a water conditioner. Next year it is to be connected to the municipal water supply in the street. The house is available immediately – perfectly maintained, requiring no outlays. I recommend EXCLUSIVE
House for sale 128.52 m²
Bezrzecze
Zachodniopomorskie
Zachodniopomorskie
ELT33792 10235794
1 599 000 PLN
Price m²: 12 441,64 PLN
Price m²
12 441,64
Ownership type
Mortgage
Total area
128.52 m²
Usable area
128.52 m²
Price m²
No. of rooms
4
Number of floors
1
Material
Brick
Building condition
Very good
Condition
Very good
Kitchen type
With window
No. of terraces
Garage
Yes
Garden
Yes
Ground ownership type
Mortgage
Lot area
607 m²
Lot shape
Rectangle
Driveway type
Hardened
Electricity
Yes
Water
Yes
Gas
Yes
