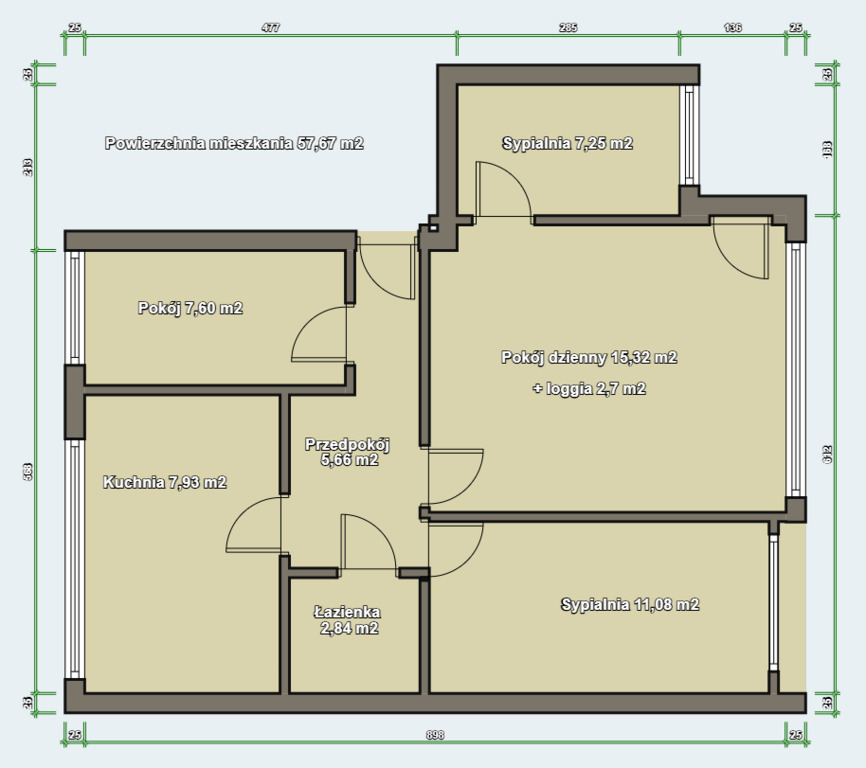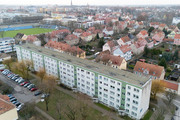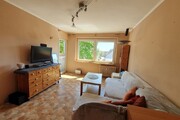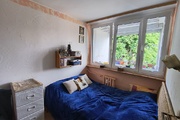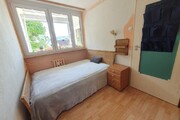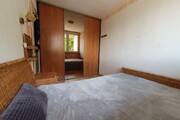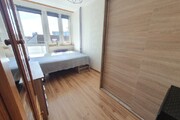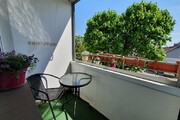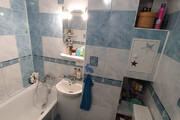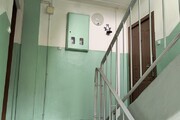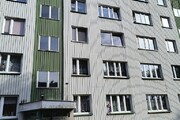I have the pleasure of presenting you a 4-room apartment in the western part of Stargard. Usable area of the apartment – 57.67 m2, cooperative ownership with the possibility of establishing a land and mortgage register
LOCATION
The property is located on Bułgarska Street, in the center-west of Stargard, Chopin housing estate. It has excellent communication with the city center with bus stops.
Within a few to several minutes walk
• nurseries, kindergartens, 2 primary schools, technical school, vocational school, post-secondary school,
• 2 clinics, private diagnostics Polmed, pharmacies
• netto, biedronka, lidl
• sports hall, municipal swimming pool
• and many other small everyday services
Nearby (1.5 km/ 2 stops away):
• railway station
• transfer center (city buses, intercity buses, flixbus, free parking)
•the nearest stop is about 4 minutes away, with buses going to almost every direction, including the industrial park (Bridgestone, Cragotec, Hiab, etc.) and buses to Szczecin.
ABOUT REAL ESTATE
The property is located on the 3rd floor in a 4-storey block of flats from 1976, concrete building, well-arranged apartment, very sunny. The building will have its facade replaced in 2026. The apartment requires renovation/finishing, it is emptied (zeroed) and prepared for work. The building is insulated. The windows have been replaced with 2 and 3 panes. There is a roller blind on the balcony. There are large windows on both sides of the apartment, the apartment is bright and very spacious, the sun shines in from both sides of the apartment. The apartment is quiet and you can’t hear your neighbours. The apartment is currently inhabited, delivered at the end of the 1st quarter of this year. Possibility of purchase by people from Ukraine. Central heating and hot water from the city network. The apartment includes a basement. There is also a pushchair/bicycle room and a drying room for residents to use.
Rent to the cooperative: PLN 700 (with advances for 3 people), renovation fund PLN 140, advance payment for allocators PLN 190
The total usable area of the apartment, i.e. 57.67 m2, consists of:
– living room with access to the balcony,
– 3 bedrooms,
– kitchen,
– bathroom with toilet,
– hall.
ADVANTAGES:
– balconies with external roller shutters (good insulation for the apartment in winter, and the balcony may contain things sensitive to rain)
– basement (approx. 4m2) + access to a shared bicycle and drying room
– a large parking lot for the area right next to the building
– all plastic windows. Windows in the living room replaced from 4 to two large ones, which opened up the space and the view of the greenery, all windows in good condition
– windows on two sides, trees around, neighboring low-rise buildings (two-story)
I invite you to the presentation.
