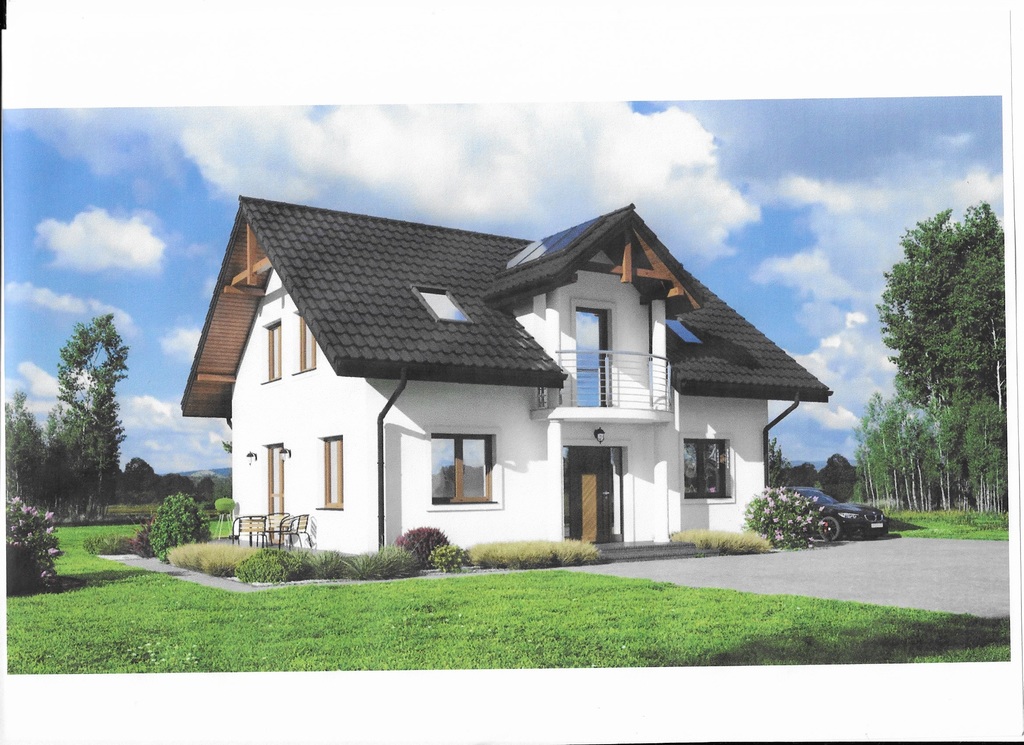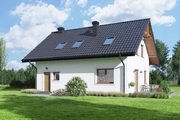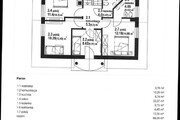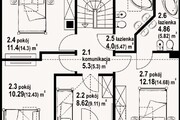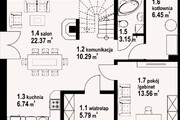Detached single-family house with usable attic. Total area 124m2. Heating and running hot water from a modern heat pump. Municipal sewage system. Plot with an area of 600m2, rectangular, flat terrain Roof: wooden roof truss, glazed ceramic roof tiles, PVC gutters and downpipes, galvanized sheet metal flashings Windows; PVC, triple-glazed, warm installation Sliding terrace doors Building insulation – 20cm polystyrene finished with a silicate-silicone puddle Underfloor heating throughout the house Inside; – 12 cm floor polystyrene – electrical installation; cabling, security, finished with white assembly – cabling for alarm system, without accessories – three-phase installation for the cooker – ceiling insulation above the first floor – 25cm mineral wool – wall finishing – gypsum plasters – ceiling on the first floor in GK plasterboard technology – internal stairs poured concrete On the ground floor: living room with kitchenette (29.11m2), with fireplace and exit to the terrace. Study room (13.66m2), bathroom (3.15m2), boiler room, vestibule and communication. In the attic four rooms with areas of 8.62; 10.29; 11.40; 12.18m2, two bathrooms, communication and a balcony. Shell condition planned for the end of February 2025, developer condition end of summer 2025.
House for sale 125 m²
Dołuje
Zachodniopomorskie
Zachodniopomorskie
ELT33774 10235224
1 050 000 PLN
Price m²: 8 400,00 PLN
Price m²
8 400,00
Ownership type
Mortgage
Total area
125 m²
Usable area
125 m²
Price m²
No. of rooms
5
Number of floors
1
Material
Ytong
Building condition
Shell
Condition
Shell
Kitchen type
Adjoining
No. of terraces
Garden
Yes
Ground ownership type
Mortgage
Lot area
600 m²
Lot shape
Rectangle
Driveway type
Hardened
Sewerage
Yes
Electricity
Yes
Water
Yes
