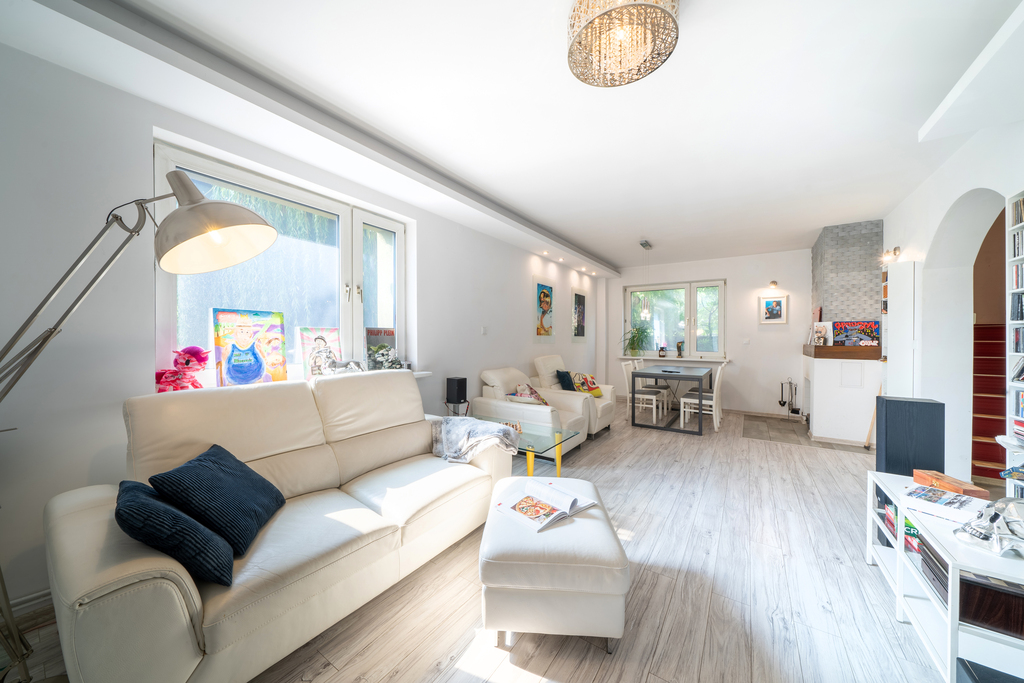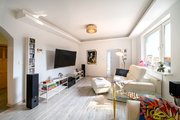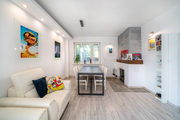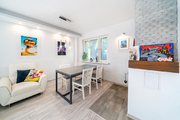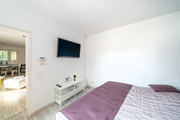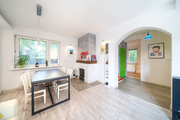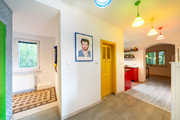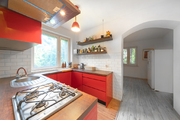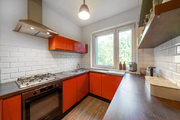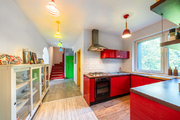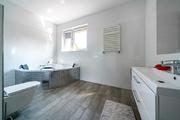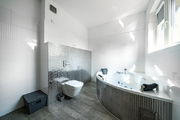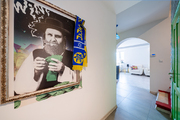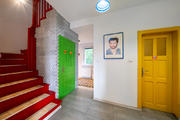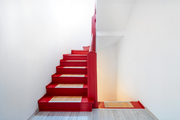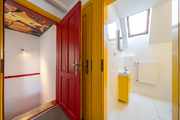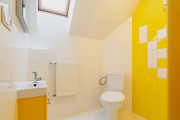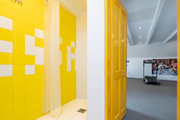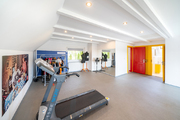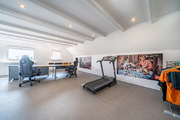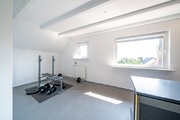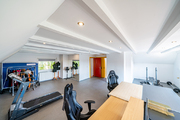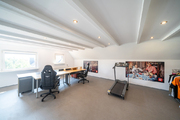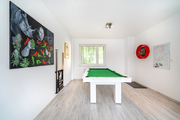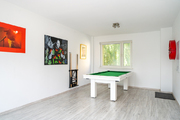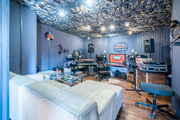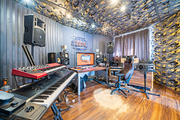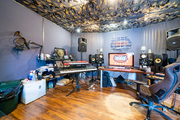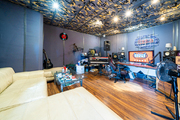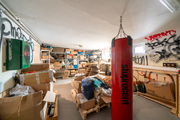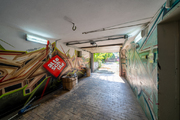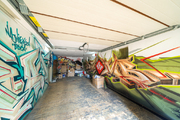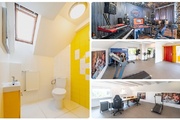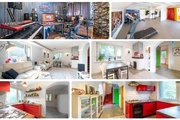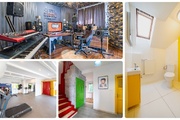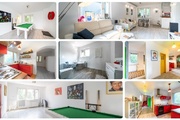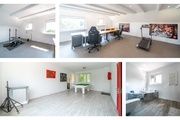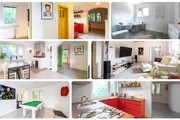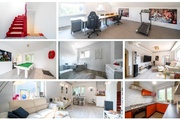Are you planning to finance this dream – call us.
You have an idea for a business surrounded by peace and quiet, you would like to start but you lack a place where you can run it!!! Nothing easier. We offer a property consisting of a detached house and an office/commercial/service building. The whole is located in a peaceful and quiet part of the Żelechów district.
The buildings situated on a plot of 632 m2 were constructed in the early 1980s and then modernized.
RESIDENTIAL BUILDING is a detached house with a usable area of 210.86m2 and a total area of 226.19m2 . We distinguish the following floors:
Basement (40.99m2):
– 4 basement rooms
– corridor
– staircase
– boiler room
– garage
Ground floor (83.95m2)
– hall
– corridor
– bathroom
– kitchen
– living room
– staircase
– dining room
-room
Floor (54.48m2)
– corridor
– 2 rooms,
– bathroom
– staircase
Attic (46.77m2)
– 2 rooms,
– bathroom
The building was constructed using traditional methods :
– ceiling: massive, concrete
– foundations: made of solid ceramic bricks
– building material: walls made of solid ceramic bricks and concrete blocks,
– roof: wooden roof truss, gable roof, covered with cement roof tiles
– window joinery: PVC windows and wooden skylights
– reinforced wooden entrance doors, solid wooden interior doors with wooden door frames,
– rooms, kitchens and bathrooms finished with tiles, terracotta and panels.
– walls: smooth, painted and also finished with tiles
Installations:
-electric
– water supply from the city network
– sewage from the city network
– gas
– hot water and heating from a gas furnace, steel, panel radiators.
NON-RESIDENTIAL BUILDING (possible use as service, commercial, office)
Single-story building with a building area of 63 m2 and usable area of 51.10 m2.
In the building we distinguish:
– ground floor in the form of “Open Space”
– ground floor with several rooms that can be freely arranged
The entire structure was built using traditional methods.
– Ceilings: Klein ceiling above the basement, Klein type flat roof insulated with a layer of expanded clay
– Walls: brick, plastered and painted inside
– Floors: concrete floors, covered with terracotta in the bathroom and garage, panels in other rooms
– doors: external wooden
– PVC windows
– the building is insulated and plastered with structural plaster, partly covered with clinker bricks
Installations:
-electric
– water and sewage from the municipal network
– hot water and heating from a dual-circuit gas furnace
– photovoltaic installation
-monitoring
I recommend it because of its location in a quiet place, away from the city noise and at the same time providing easy access to the center of Szczecin
Possibility of purchasing only the house or the house together with a service/commercial/office building.
Want to personally verify the property – call to arrange a presentation! Want to know more details – call and ask! I will provide all the necessary information.
