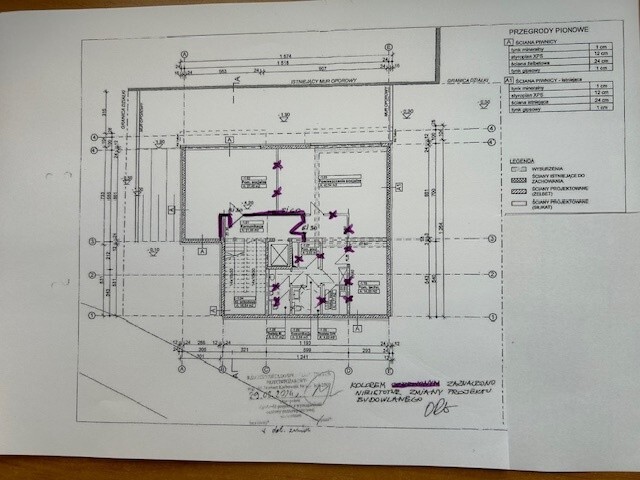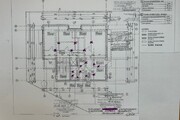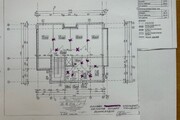The building with a lift, three-storey with an area of 450 m2 is intended entirely for rent, prepared, among others, for offices. Attractive, modern architecture. The area of the property is fenced, closed and lit. The project provides for six parking spaces. Currently, it is in an open shell state – without partition walls – allowing for any arrangement by the future tenant. The staircase has been finished. Structured cabling and water and sewage installations, monitoring and an alarm system have been installed, and Internet access has been installed. Many elements have been implemented that will be connected into the building management system (BMS). Heating and air conditioning are provided by heat pumps. A photovoltaic installation is also installed on the roof. According to the building permit, the building can be used for offices or services – in accordance with the Local Spatial Development Plan. However, at the design and implementation stage, attention was paid to important elements specific to the provision of medical services, i.e. – dimensions of the staircase, – height of the rooms, – lighting, – sample well. Currently, the works for this stage are being completed. An occupancy permit has not been applied for yet. This gives the tenant the opportunity to continue the works within the current building permit.
Commercial object for rent 450 m²
Szczecin
Pogodno II, Zachodniopomorskie
Pogodno II, Zachodniopomorskie
FKT24730 10233131
40 000 PLN
Price m²: 88,89 PLN
Price m²
88,89
Ownership type
Mortgage
Total area
450 m²
Number of floors
3
Building type
Other
Building condition
Needs conversion
Garage
Yes
Parking
Yes
Driveway type
Asphalt
Sewerage
Yes
Electricity
Yes
Gas
Yes


