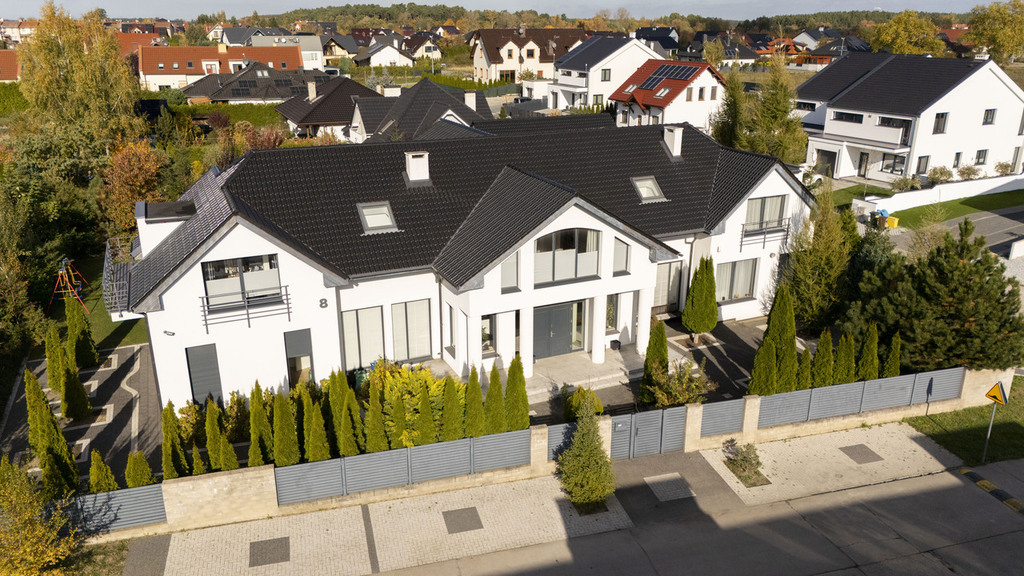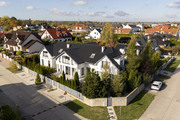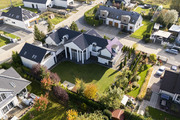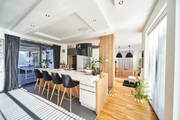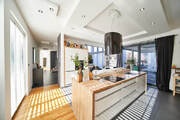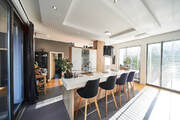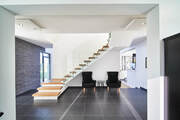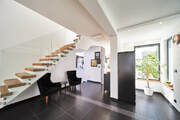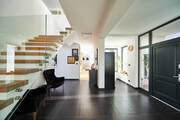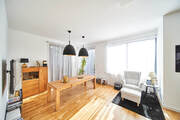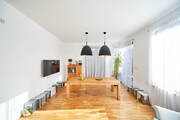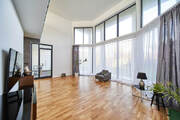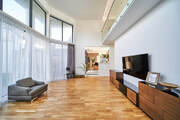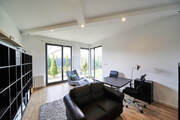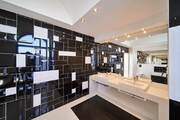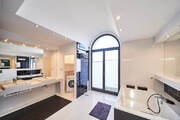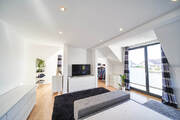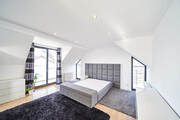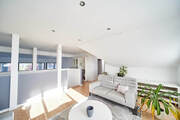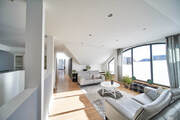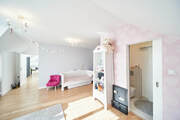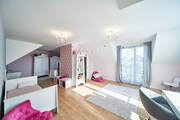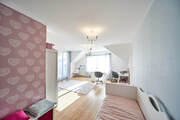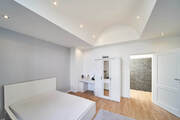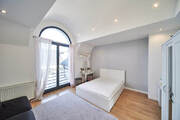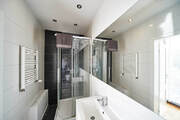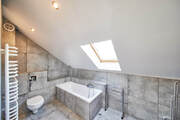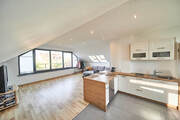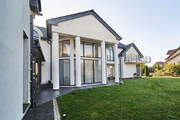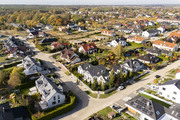A new, unique offer for a demanding customer!!!
New, comfortable and spacious detached house with a double garage, finished with the highest quality materials, with attention to the smallest details. Modern and elegant building structure. Property located in Dobra Szczecińska, surrounded by single-family housing. Additionally, in the building there is an apartment with an independent entrance (room with kitchenette and bathroom). Very good location ensures peace and quiet, as well as good access to Szczecin, as well as to the German border.
The usable area of 437m2 consists of two levels. On the ground floor there are living quarters for daily stay with kitchen and dining room, two-car garage and technical and utility rooms, in the attic bedrooms, bathrooms, wardrobe and living area for guests. GROUND FLOOR: vestibule (12.53 m2), communication (47.53 m2), utility room (12.65 m2), room (21.45 m2), bathroom (4.19 m2), living room (36.43 m2), kitchen (20.46 m2), communication (20.46 m2), cinema room (20 m2), garage (26.56 m2), utility room (6.5 m2), technical room (6.55 m2), dining room (16.25 m2). On the floors there is elegant oak parquet and terracotta. wooden windows with external blinds. The built-in kitchen with the highest quality appliances is included in the price. From the living room there is an exit to the terrace. ATTIC: communication (37.19 m2), room (19.53 m2), room (18.22 m2), bathroom (3.7 m2), room (16.56 m2), playroom (17 m2), bedroom (30.26 m2), wardrobe (4.16 m2), bathroom (10.58 m2), communication (6.19 m2), kitchenette (8.67 m2), living part (19.53 m2), bathroom (4.18 m2).
The permanent structures visible in the photos are included in the price, other furniture is negotiable.
Technical data: The source of heating and hot water is a two-circuit gas furnace, ground floor – underfloor heating, in the attic there are radiators (only in the bathroom underfloor heating).
Sanitary and storm sewerage.
The property is fenced and monitored. Entrance to the property from the south and east, entrance to the garage from the east.
Terrace on the garden side and entrance platform made of clinker paving.
The roof is covered with ceramic tiles, with a gable roof on the main part of the building.
The entrance area and the living room are highlighted by a raised roof. Reinforced concrete foundations and ceilings, external brick walls insulated with 24 cm silicate blocks, thermal insulation: foundation walls – extruded polystyrene 12 cm, external walls – 14 cm polystyrene, bonded roof – 20 + 5 cm mineral wool. Sheet metal work, gutters and downpipes made of titanium-zinc sheet.
The garden is very nicely landscaped, trees, flowers and plantings, two terraces and a fence.
I highly recommend and invite you to the presentation.
