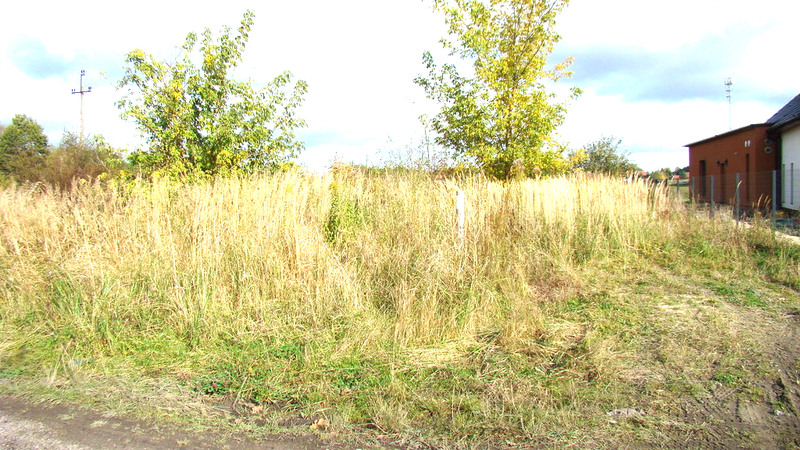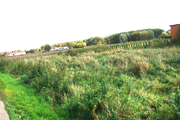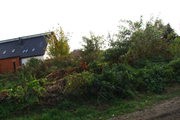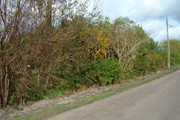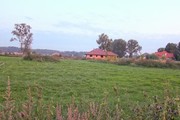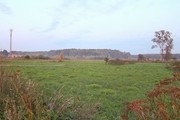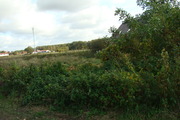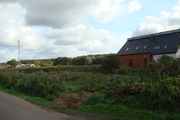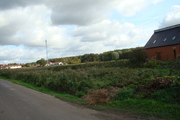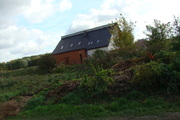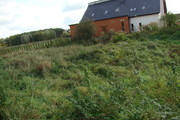Perfectly located 2 plots in Tanowo 1056 m2 and 827 m2 with a view of the forest surrounded by new houses (loose development). 14 km from the center of Szczecin. They adjoin the road with longer sides, i.e. at a length of approx. 50 m and 30, the width of the plot 21 to 26 m. Designated in the Local Spatial Development Plan for detached, single-family development. Building height 2 storeys, up to 9.5 m, high roof 30 – 40 degrees of inclination. Quite difficult ground conditions on a smaller plot consisting of a layer of peat 1.60 m thick, which needs to be replaced on an area of approx. 200 m2 (under the area of the house development). Development area up to 30%, biologically active area 40%. Difficult ground conditions consisting of a shallow layer of peat approx. 60 cm. In the road, electricity, gas, a few meters away, and municipal water supply with a cross-section of 110 mm, storm and sanitary sewage. Front of the plot from the north-west.
