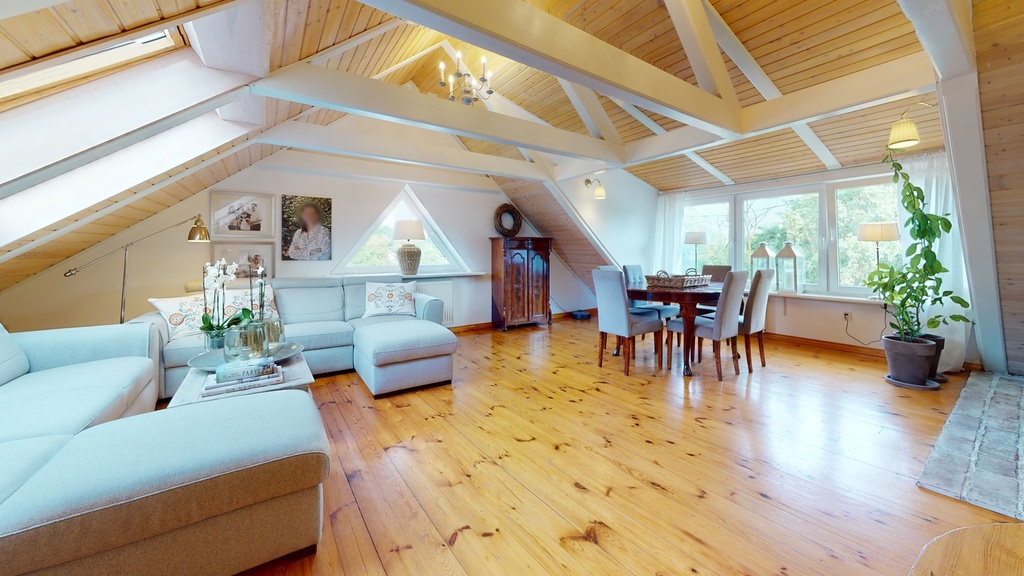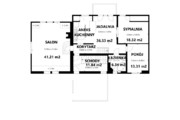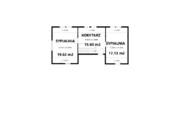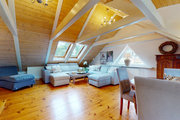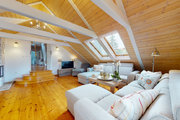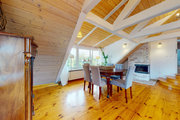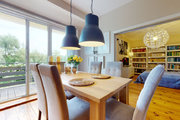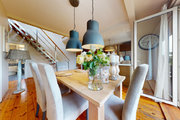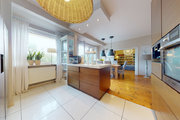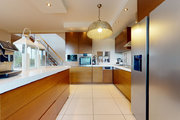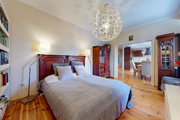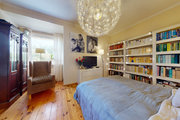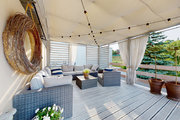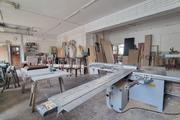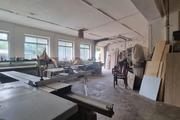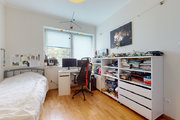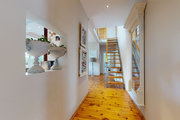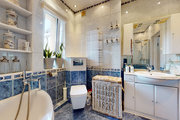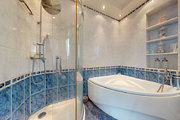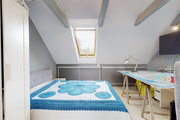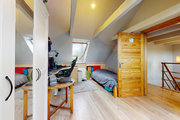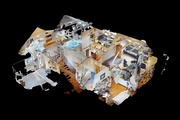A detached house located in the southern part of Szczecin, on the border of Gumieniec and Pomeranians. Excellent access to the S3 route and to the border as well as to the center of Szczecin and further to Police. The location is ideal for doing business and for a comfortable apartment. The property on the ground floor is entirely intended for business activity (currently a carpenter's workshop), the first floor and the usable attic have a residential function. The ground floor of the building with a usable area of 233.4 m2 consists of: – machining workshop with a large gate leading to the yard – workshop for manual processing – warehouse – office – cloakroom – bathroom – social room – corridor – vestibule Living area on the first floor and attic consist of: First floor: – living room with fireplace – open kitchen with dining area and balcony access – bedroom with wardrobe – room – bathroom – corridor with wardrobe – beautiful roofed terrace from the yard Attic: – room – bedroom – wardrobe – corridor Workshop part is ready to continue operating based on its current profile, but it can be used to run another business without any problems. The residential part is an extraordinary and phenomenal property dominated by wood in its various versions. The materials used for finishing are selected and the furniture is usually made to measure. The soul and central place of the house is the dining room with an open kitchen, where the household members meet. There is a lounge and a large, covered terrace for relaxation. The last level is the owners private space. In the yard there is a place to rest and to park several cars. The owners have also set up a greenhouse that gives them their own crops. The area is fenced, in front of the property there is a place to maneuver a truck. I invite you to a virtual walk and to see the property live. Price and release to be agreed. I will be happy to answer questions about this property.
House for sale 380 m²
Szczecin
Pomorzany, Zachodniopomorskie
Pomorzany, Zachodniopomorskie
BON46477 10228909
1 549 000 PLN
Price m²: 4 076,32 PLN
Price m²
4 076,32
Ownership type
Mortgage
Total area
380 m²
Usable area
317.2 m²
No. of rooms
5
Number of floors
2
Material
Blocks
Building condition
Very good
Condition
Very good
Central heating
Own central heating
Kitchen type
Open
Garage
Yes
Garden
Yes
Lot area
729 m²
Driveway type
Hardened
Sewerage type
Urban
Sewerage
Yes
Electricity
Yes
