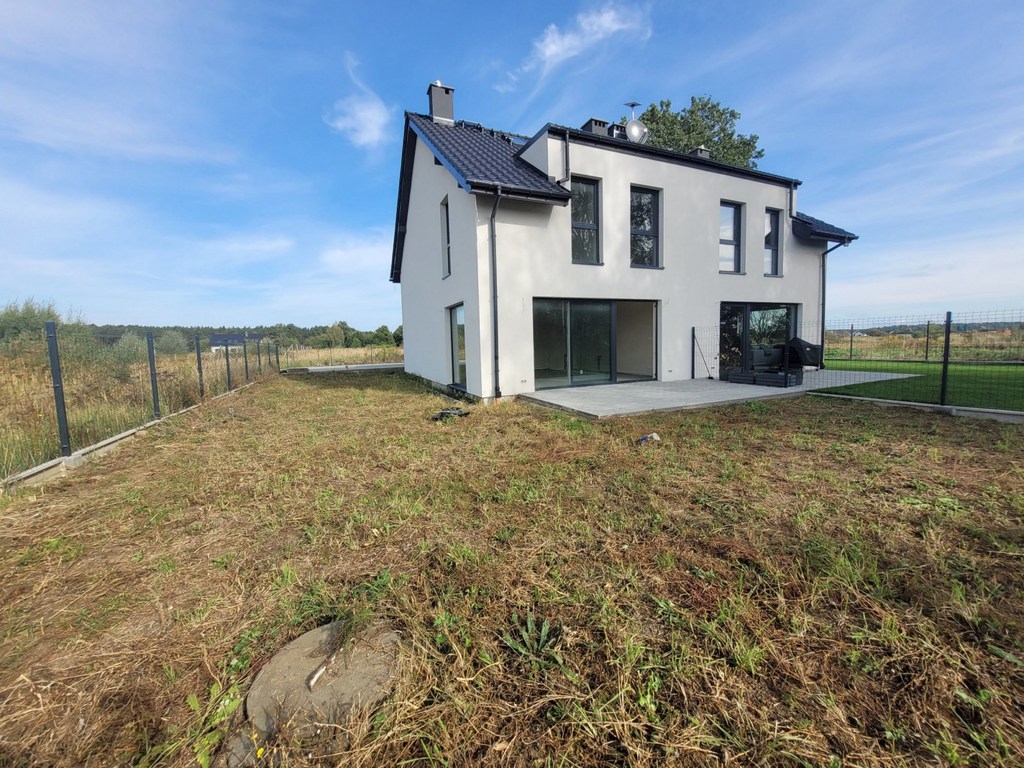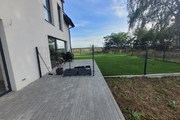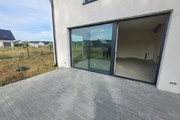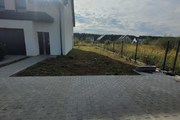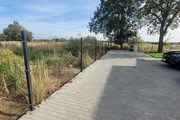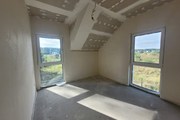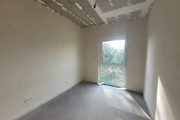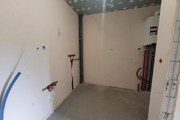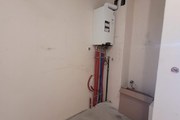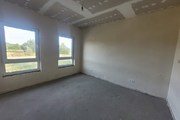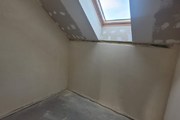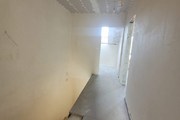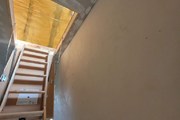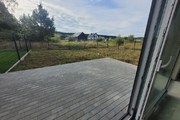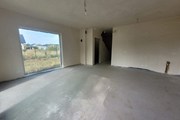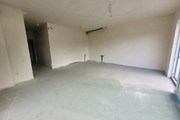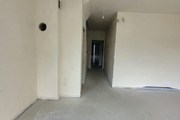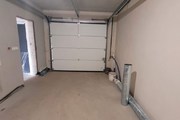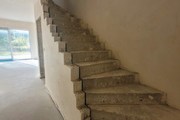Dobra, near the Primary School. Half of a semi-detached house with a usable area of 108 m2, total area 124 m2. The house has two levels and an unusable attic. Ground floor of the building with an area of 56 m2, on which there is a living room with a kitchenette with a total area of 30 m2, a 17 m2 garage with an electric gate and entrance from the vestibule. In the living room there is a place for a fireplace with an outlet to the chimney. Sliding terrace doors. PVC triple-glazed windows. In addition, a toilet room. Poured stairs lead to the first floor. On the first floor there are 3 bedrooms with an area of 12.5 m2, 9.5 m2 and 6.56 m2, with only the smallest having a small sloping ceiling and a wardrobe with an area of 3.13 m2 with a roof window and a small sloping ceiling. Bathroom with an area of 8.66 m2 with a dual-function gas furnace installed. Underfloor heating on both levels. Wooden folding stairs with a ceiling hatch lead to the attic. Roof insulated with mineral wool. Electrical sockets installed, TV, alarm, etc. installations distributed. Insulated building with a nice bright elevation, roof covered with ceramic tiles. Terrace and front of the building paved with paving stones. The plot is fenced on three sides. Beautiful, quiet location among greenery. I recommend.
House for sale 124 m²
Dobra
Zachodniopomorskie
Zachodniopomorskie
ATA21247 10226002
787 000 PLN
Price m²: 6 346,77 PLN
Price m²
6 346,77
Ownership type
Mortgage
Total area
124 m²
Usable area
108 m²
No. of rooms
4
Material
Blocks
Building condition
Shell
Condition
Shell
Central heating
Gas
Kitchen type
Adjoining
Garage
Yes
Garden
Yes
Lot area
370 m²
Driveway type
Hardened
Electricity
Yes
Water
Yes
Gas
Yes
