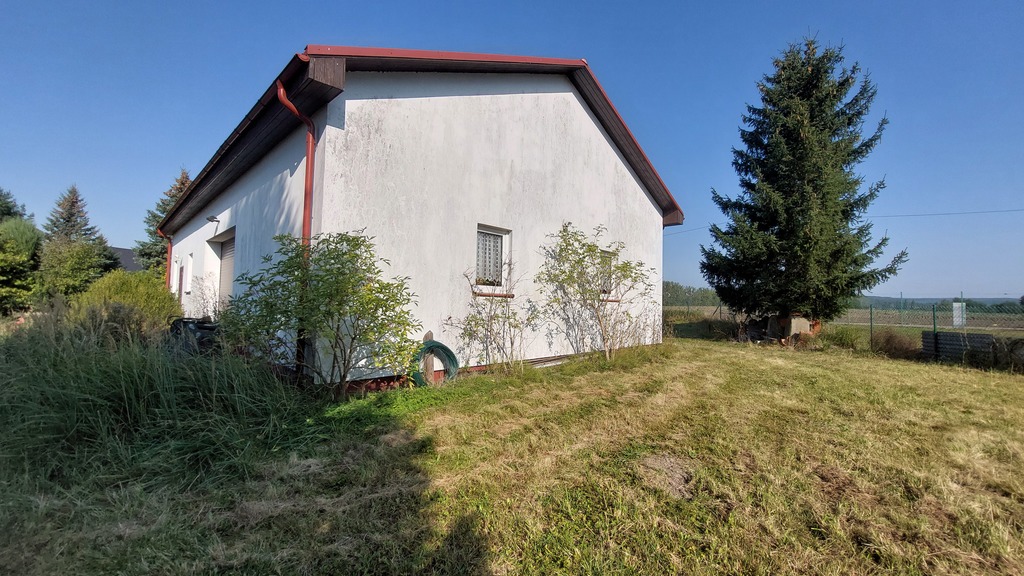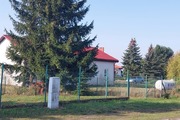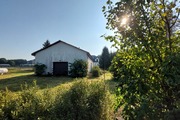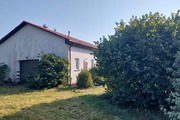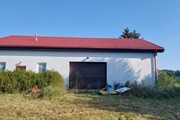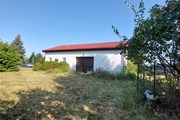The building is situated on a large plot of land, separated from another property, and served as a garage/hall/warehouse. The building is 16 m long and 11 m wide. It requires adaptation for residential purposes. The access road is paved, gravel, and lit. Near S3. Connected to water, sewage and electricity. Bottled gas. High, there is a possibility of making two levels. Sanitary unit, there are 2 bathrooms. Large entrance gate, windows. The division of plots is currently underway. The given area of 1900 m2 is approximate. A small correction is possible
Price m²
1 988,64
Ownership type
Mortgage
Total area
176 m²
Usable area
150 m²
No. of rooms
1
Number of floors
1
Material
Air Brick
Building condition
Needs conversion
Condition
Needs conversion
Ground ownership type
Mortgage
Lot area
1900 m²
Lot shape
Irregular
Driveway type
Hardened
Sewerage
Yes
Electricity
Yes
Water
Yes
