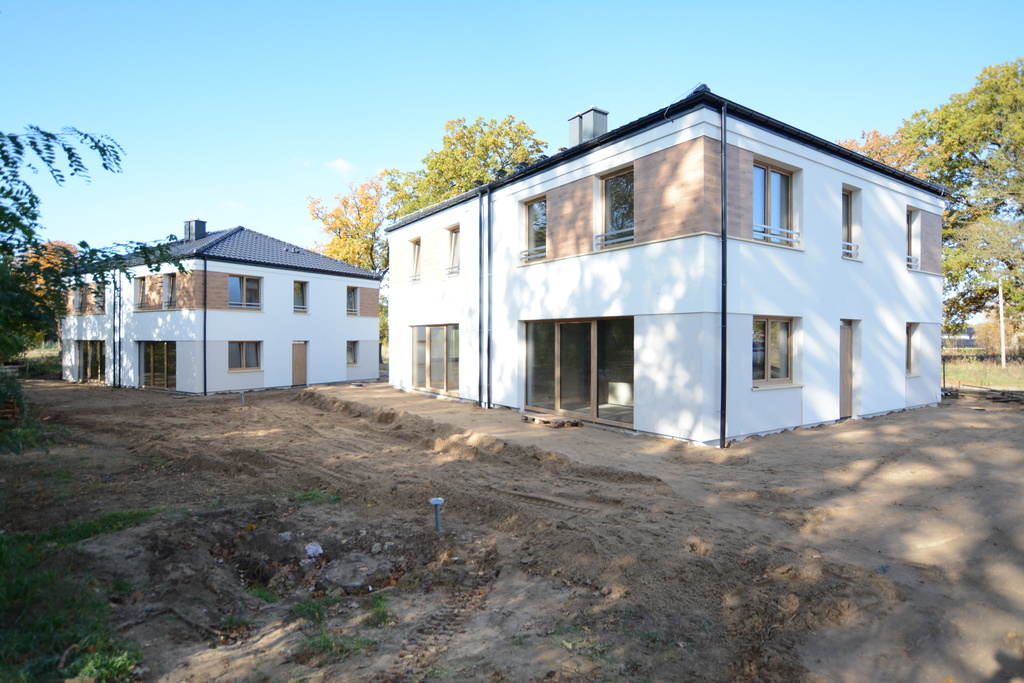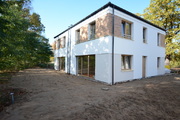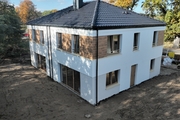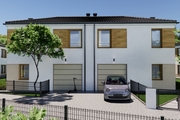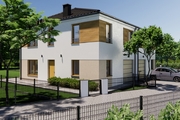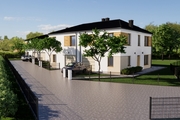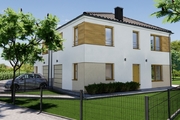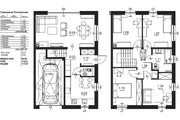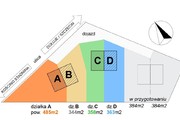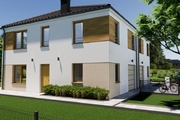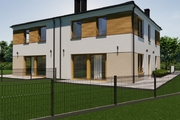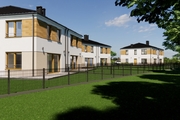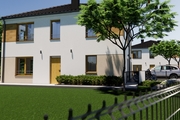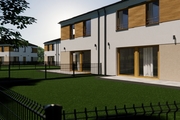New two-unit semi-detached houses for sale in developer standard, with an area of 117 m2 with a garage. Perfectly located houses built to a very good standard according to the latest construction standards. Below is a list of the materials used and the finishing standard: – Load-bearing walls: 24 cm silicate brick + 20 cm of graphite polystyrene insulation (lambda – 0.31 or 0.33) – Gypsum plasters – Underfloor heating: the entire ground floor (except the garage) and underfloor heating in each room on the first floor. – Two-circuit gas furnace with a closed combustion chamber and a built-in water tank. – Triple-glazed windows (oak or Winchester color). Sliding terrace window in the PSK system. – chimney system in the living room, possibility of connecting a fireplace – Internal stairs to the first floor, poured reinforced concrete – Electrical and hydraulic installation; – Internet and TV installations distributed in the rooms; – Ceramic roof tiles, anthracite color – Ceiling insulated with mineral wool – Roof prefabricated structure – PVC gutters and downpipes in anthracite color – Attic ceiling, plasterboards, – External doors – Remote-controlled sectional garage door (light beige) – Fence between neighbors , system, steel trusses – Driveway and access to the building made of cobblestones. – Leveled terrain – Facade with elements imitating wood (mass-colored plaster). Utilities: sewerage, electricity, city water Functional Layout: Ground floor 42.42 m2: – Living room 23.23 m2, – kitchen 10.09 m2 – vestibule 2.71 m2, – communication 4.89 m2, – toilet 1.50 m2, First floor 57.12 m2: – room 11 .5 m29 – room 11.41 m2, – room 10.13 m2, – room 12.38 m2, – bathroom 5.28 m2 – communication 6.33 m2. Offer addressed to the most demanding customers who want to live in a unique location guaranteeing silence, close to the forest. Planned completion date investment is the first quarter of 2025. The buyer is exempt from the PCC fee, 2% to the Tax Office. EXCLUSIVE. I invite you to the presentation.
House for sale 117 m²
Dołuje
Zachodniopomorskie
Zachodniopomorskie
ELT33642 10220760
829 000 PLN
Price m²: 7 085,47 PLN
Price m²
7 085,47
Ownership type
Mortgage
Total area
117 m²
Usable area
117 m²
No. of rooms
5
Number of floors
1
Material
Brick
Building condition
Needs finishing
Condition
Needs finishing
Kitchen type
With window
Garage
Yes
Garden
Yes
Garden area
220 m²
Ground ownership type
Mortgage
Lot area
485 m²
Lot shape
Irregular
Driveway type
Asphalt
Sewerage
Yes
Electricity
Yes
Water
Yes
Gas
Yes
