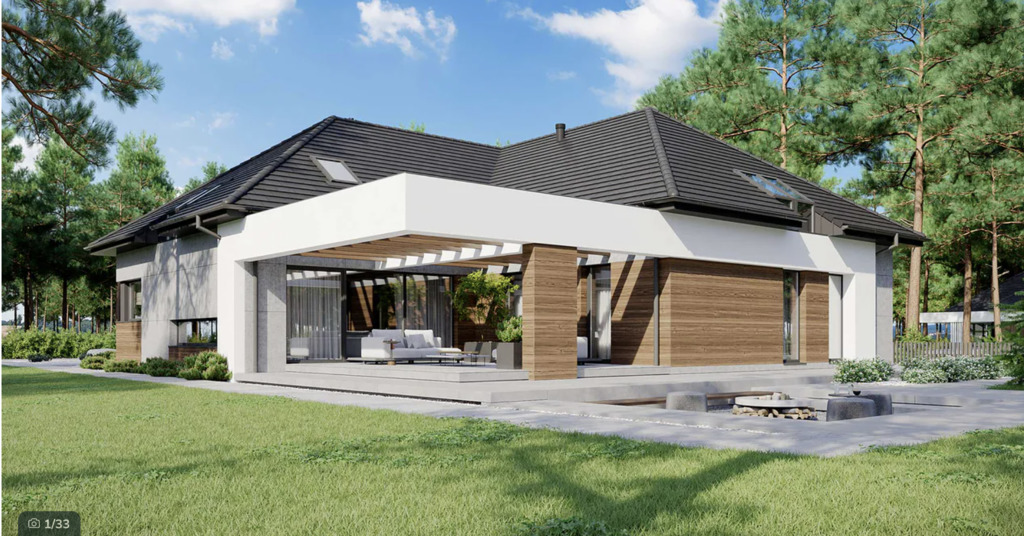ENGLISH:
NEW LOWER PRICE! House in price of plot.
Are you looking for an enclave for yourself? Surrounded by greenery, forests and with the possibility of daily walks along the seaside beach?
Price reduction! Make an appointment today!
We have something for you!
The house is located in Grzybowo, Kołobrzeg County. Located 1.5 km from the Baltic Sea.
It is located on a plot of 3,100 m2.
The current owner started building a high-class house.
According to the project, there is a 63 m2 terrace by the house. The current owner changed the terrace to a winter garden – external walls are built equipped with huge high-quality Drutex windows.
All window joinery was made of Drutex products.
The house has 2 floors.
On the ground floor there is a hall, a large living room with an area of almost 42 m2, a kitchen with an area of 15 m2. In addition, on this level there are 2 bathrooms, a bedroom, a boiler room and a wardrobe. The space in the project intended for a 2-car garage was designated for a home SPA with space for a jacuzzi, 2 saunas and a shower (there is a possibility of restoring the original function of the garage).
The attic is partially open to the ground floor level. Additional bedrooms and a study have been planned there.
Due to the location of the plot and the terrain on the south and east sides, the house will only be adjacent to a field and a forest.
I invite you to a presentation of this unique location.
See you there!
DEUTSCH:
NEUER NIEDRIGERER PREIS! Haus im Preis des Grundstücks enthalten
Suchen Sie eine Enklave für sich? Umgeben von viel Grün, Wäldern und mit der Möglichkeit täglicher Spaziergänge am Strand entlang?
Preisnachlass! Vereinbaren Sie noch heute einen Termin!
Wir haben etwas für Sie!
Das Haus befindet sich in Grzybów, Kreis Kolberg. Liegt 1,5 km von der Ostsee entfernt.
Es befindet sich auf einem Grundstück von 3.100 m2.
Der jetzige Eigentümer hat mit dem Bau eines hochwertigen Hauses begonnen.
Dem Entwurf zufolge verfügt das Haus über eine Terrasse mit einer Fläche von 63 m2. Der jetzige Eigentümer hat die Terrasse in einen Wintergarten verwandelt – Außenwände wurden gebaut, ausgestattet mit riesigen, hochwertigen Drutex-Fenstern.
Alle Fensterrahmen wurden aus Drutex-Produkten hergestellt.
Das Haus hat 2 Etagen.
Im Erdgeschoss gibt es einen Flur und ein großes Wohnzimmer mit einer Fläche von knapp 42 m2, Küchenbereich: 15 m2. Darüber hinaus gibt es auf dieser Ebene 2 Badezimmer, ein Schlafzimmer, einen Heizraum und ein Ankleidezimmer. Der im Projekt für eine Garage für zwei Autos vorgesehene Raum war für ein Home-SPA mit Platz für einen Whirlpool, zwei Saunen und eine Dusche vorgesehen (es besteht die Möglichkeit, die ursprüngliche Funktion der Garage wiederherzustellen).
Der Dachboden ist teilweise zum Erdgeschoss hin offen. Dort waren weitere Schlafzimmer und ein Büro geplant.
Aufgrund der Lage des Grundstücks und des Geländes auf der Süd- und Ostseite wird das Haus nur an ein Feld und einen Wald angrenzen.
Ich lade Sie zu einer Präsentation dieses einzigartigen Ortes ein.
Wir sehen uns!




























