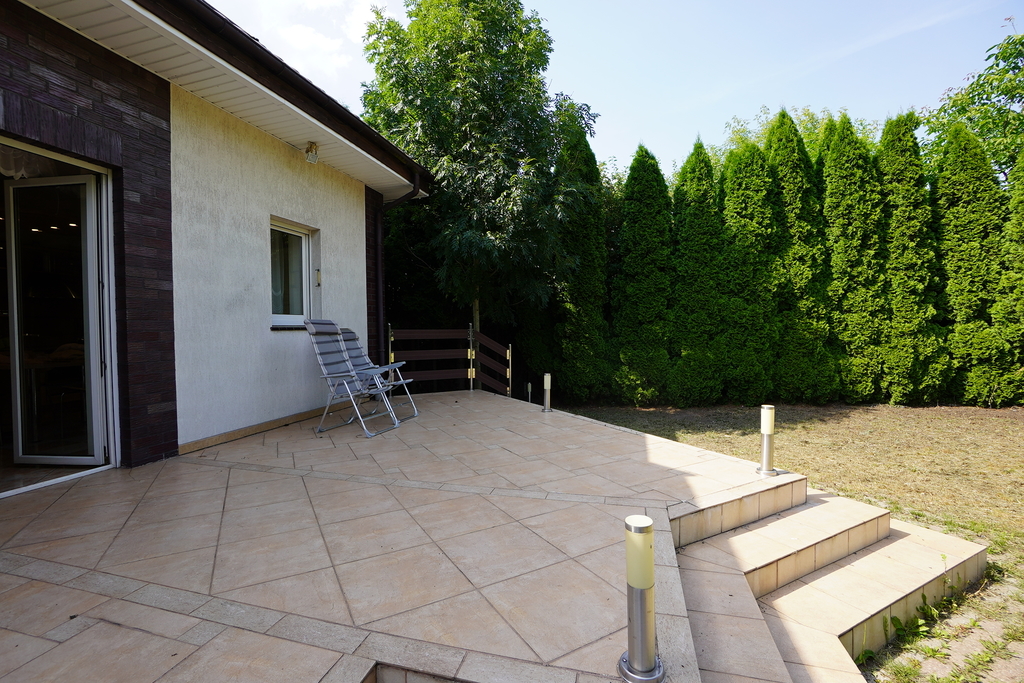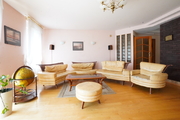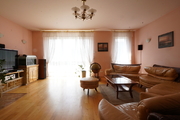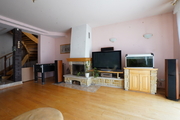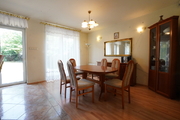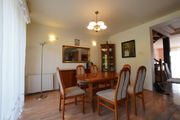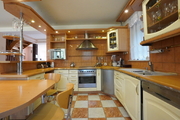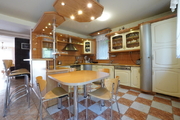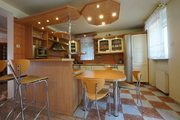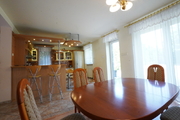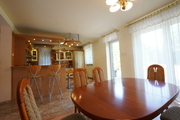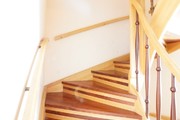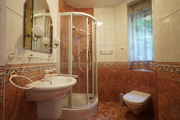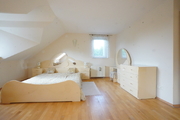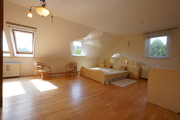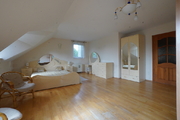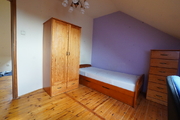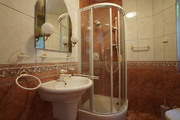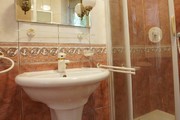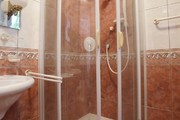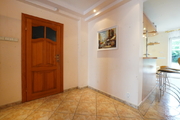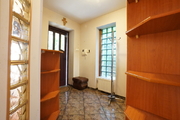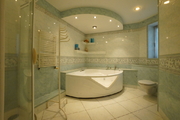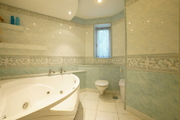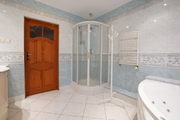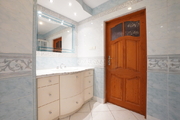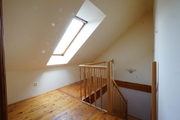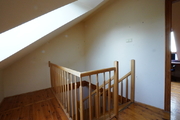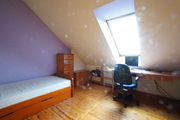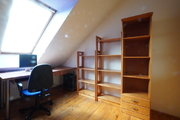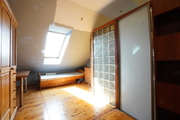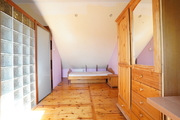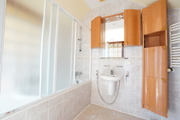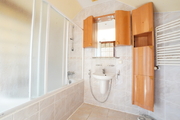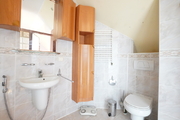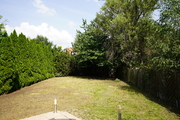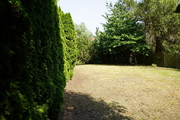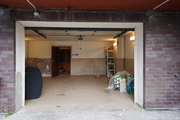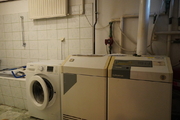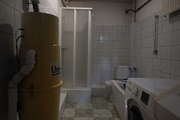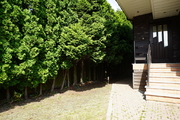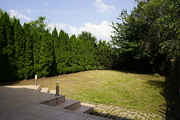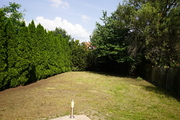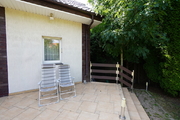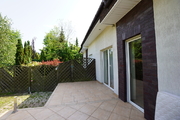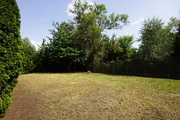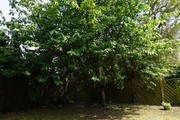For rent a detached two-family, three-storey house (basement, ground floor, usable attic with mezzanine) with a gable roof with a ridge located in one of the quieter districts of Szczecin- Osów. The property has a total area of 291.75 m2 (usable area 174 m2).
The house is divided into:
– living area (ground floor) with a vestibule, corridor with a staircase leading to the first floor, and a living room (living room), kitchen with dining room and bathroom. From the living room there are doors to the front terrace (balcony). The dining area has 2 exits to the garden terrace – one direct, the other through the winter garden,
– 1st floor with 3 bedrooms (one of them has a wardrobe and a bathroom),
– a mezzanine with 2 bedrooms, one of which has a bathroom. A staircase leads to the mezzanine,
– underground part with a garage for two cars, a boiler room with a laundry room, and 2 rooms (utility room and a large basement room for any purpose).
A big advantage is the terrace with a garden on the eastern side of the building. The house is located in a quiet and peaceful area, ideal for long walks. Quick access to the center. Nearby there is a bus stop, a Netto store, an equestrian center, the Gubałówka winter sports center, hiking trails in the Arkoński Forest Park, including the Quistorpa Tower and the Seven Mills Valley, a sports complex with a pitch with an artificial surface and a rollerblading track, and an outdoor gym. There is a kindergarten and a primary school nearby.
The property has:
a) installation, municipal gas connection,
b) installation, municipal electrical connection,
c) installation, municipal water and sewage connection,
d) underfloor heating (kitchen, two bathrooms, hall and corridor on the ground floor),
e) gas heating,
f) alarm system with cameras,
g) central vacuum cleaner,
h) fireplace in the living room,
i) roller blinds on the ground floor with electric drive,
j) Junkers gas stove with water tank,
k) garage and entrance gate with electric drive, opened and closed by remote control,
l) installation for satellite and terrestrial television and computer installation,
Current utility charges are approximately:
* electricity approx. 200 PLN/month
*water approx. 100 PLN/month
* gas approx. PLN 5,000/year
I cordially invite you to contact me!
