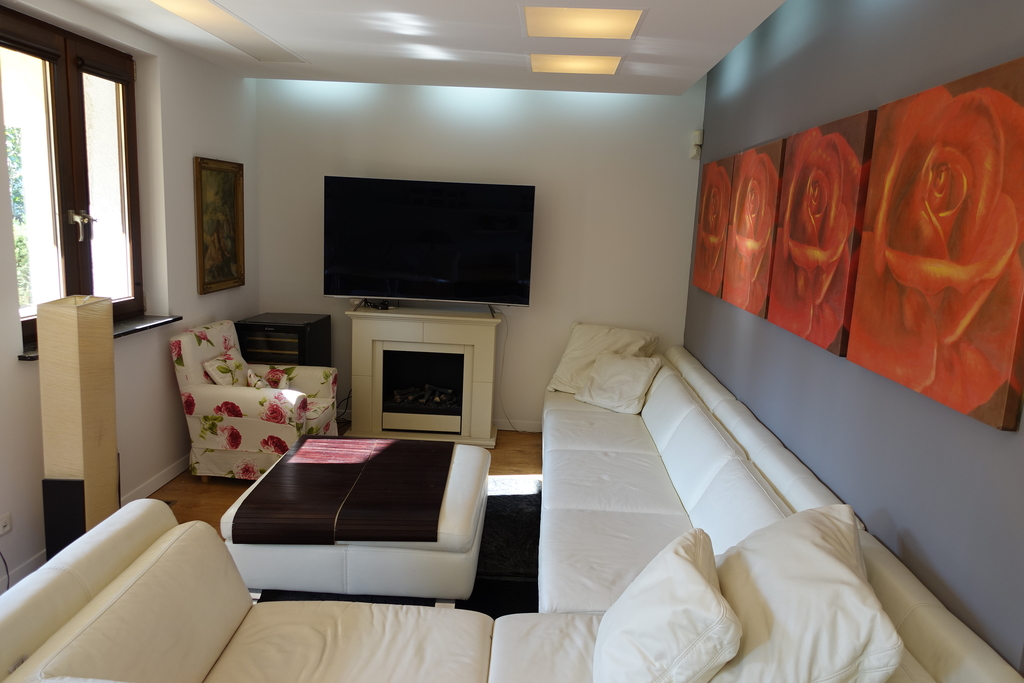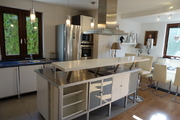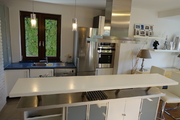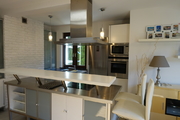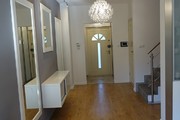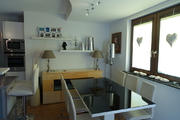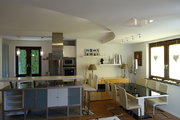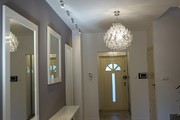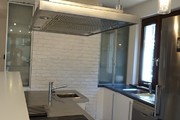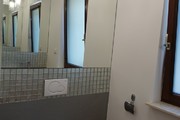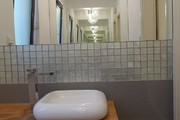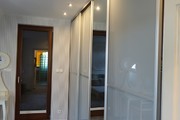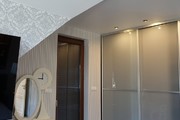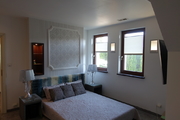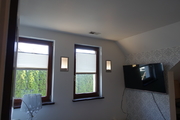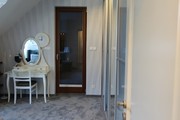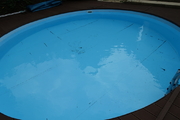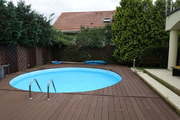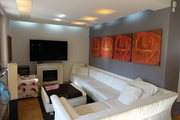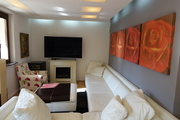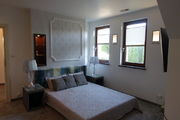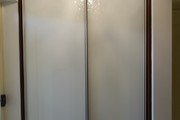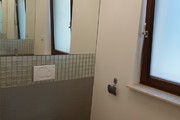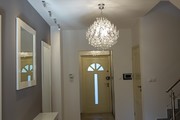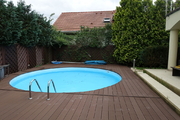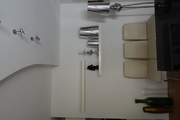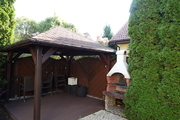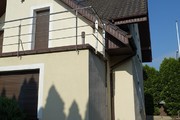A perfectly located new detached house in Mierzyn built in an intimate location from high quality materials in 1999. Quick delivery date. Living room with fireplace, kitchen with dining room, 3 bedrooms, bathroom, toilet, vestibule and garage. High quality materials were used for construction. Porotherm, roof covered with tiles. Wooden windows, roof windows in the attic. Anti-burglary external doors. House insulated with polystyrene, plastered. Solar panels installed on the roof. Furnished, kitchen with built-in furniture and appliances. Plot area 502 m2. Usable area 120 m2, total area 150 m2. Garage for 1 car in the body of the building. Windows equipped with automatic roller shutters. HOUSE DESCRIPTION: GROUND FLOOR: living room with bright kitchen and dining room approx. 55 m2, hall approx. 8 m2, toilet 3 m2, vestibule 2.5 m2, boiler room with garage approx. 24 m2. From the living room exit to the terrace and garden. Panels and terracotta on the floors. Built-in kitchen furniture with Siemens and Bosch household appliances: fridge with freezer, 60 cm dishwasher, ceramic hob, oven. In the garden there is a gazebo, barbecue area and a round swimming pool with heated water with a diameter of 5.5 m. FIRST FLOOR: 3 bedrooms with, among others, skylights, bathroom 12.5 m2 with bathtub, shower cubicle, toilet and bidet and washbasin. Large balcony with an area of 12 m2. Comfortable, wide stairs between floors. Water and sewage installations have been brought to the building. Heating and hot water from a gas furnace and photovoltaics. Windows overlook distant properties and greenery. Area in front of the building paved with cobblestones. Fence with remote-controlled gate. Location close to exit to the border.
House for sale 150 m²
Mierzyn
Zachodniopomorskie
Zachodniopomorskie
FKT24690 10222881
1 699 000 PLN
Price m²: 11 326,67 PLN
Price m²
11 326,67
Ownership type
Mortgage
Total area
150 m²
Usable area
120 m²
No. of rooms
4
Number of floors
1
Material
Mixed
Building condition
Very good
Condition
Very good
Central heating
Gas
Kitchen type
Open
Garage
Yes
Parking
Yes
Garden
Yes
Lot area
502 m²
Lot shape
Rectangle
Driveway type
Concrete pavers
Sewerage
Yes
Electricity
Yes
Water
Yes
Gas
Yes
