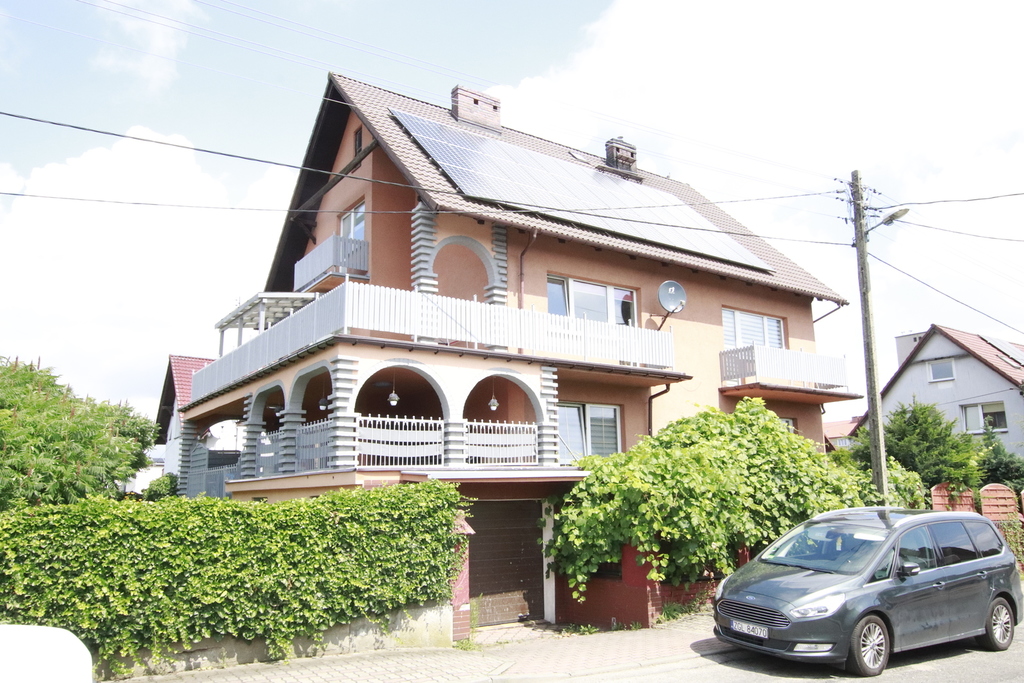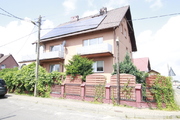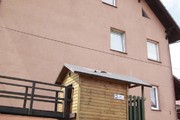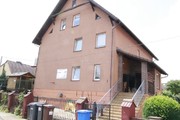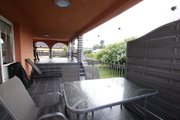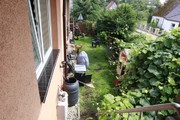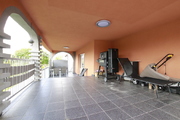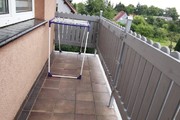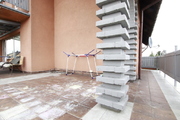The subject of the offer is a spacious house for sale with an area of 360 m², located on a plot of 395 m² in picturesque Nowogard.
The building from 1985 consists of two floors, as well as a developed basement with a separate entrance from the garden and an attic that can be adapted for additional usable space. There are photovoltaic panels on the roof, and PVC windows are installed throughout the house.
On the ground floor:
A spacious living room with a fireplace and access to the terrace, renovated last year, and the garden. A large, fully equipped family kitchen.
Two bedrooms with access to the balcony.
A bathroom with a shower and toilet, as well as an infrared sauna.
Separate toilet.
On this level the floors are finished with original parquet, partially covered with panels.
Second floor:
Two spacious bedrooms, each with a wardrobe and the possibility of connecting to sewage and water.
Large master bedroom.
Utility room.
Bathroom with bathtub and toilet.
Basement:
Club room.
Bicycle room.
Bathroom with toilet.
Utility room.
Laundry.
Room for a gas stove and a 200 l water tank.
Garage:
Two positions.
A channel for car repairs.
Remote controlled gate.
This house has huge potential – perfect for a large family or to be converted into three separate apartments.
Location:
The property is located in a charming area, near Lake Nowogardzkie and cycling and walking trails. Nearby there are numerous production plants, schools and kindergartens.
Only 20 km to the airport in Goleniów, 80 km to Świnoujście and 60 km to Szczecin.
Don’t miss the opportunity! Contact us and arrange a presentation.
