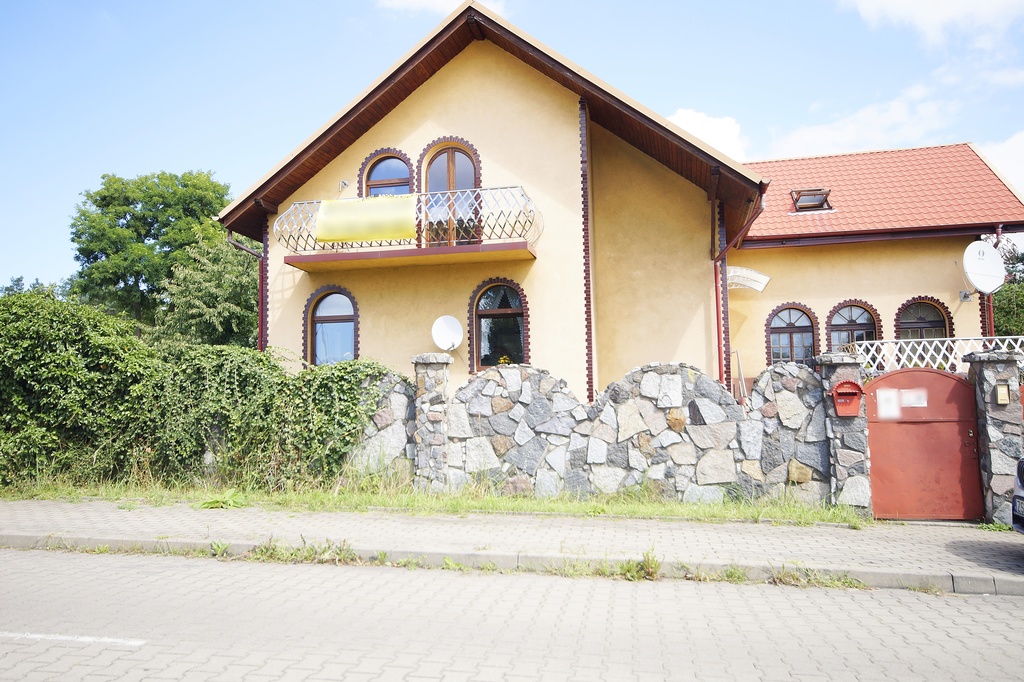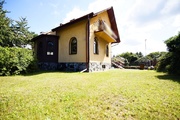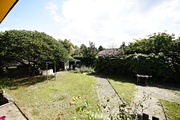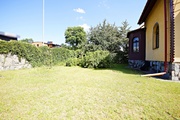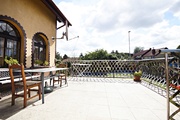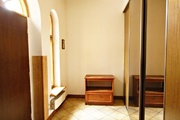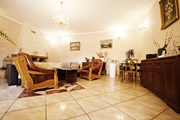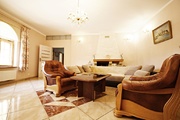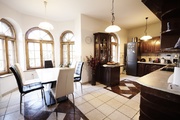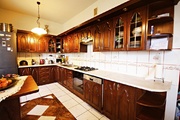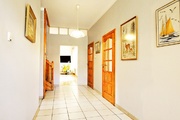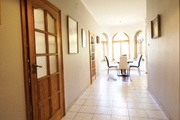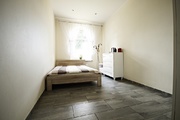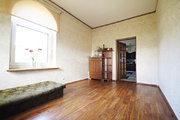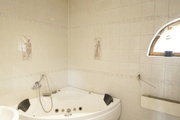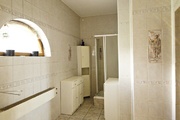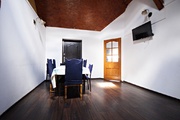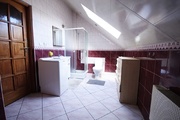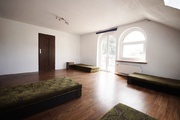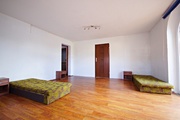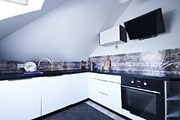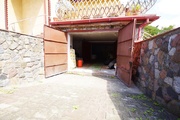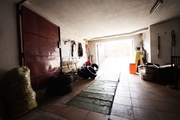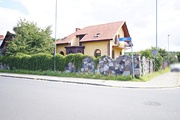Exclusive offer Charmingly located near the forest, detached house with a usable area of 212 m2 (total area 320 m2). The plot area is 988 m2. Access via an asphalt road on a very quiet street. The building was built in 1996. It is insulated, the roof surface is in very good condition. The garden with a terrace on the veranda is developed. The staircase separated from the storey and two kitchens allow for the residence of two families. The building does not require any external investment. The property has three storeys: Basement – with an area of approx. 100 m2 (garage for three cars, boiler room, room, laundry room, utility rooms) The building was put into use in 1996, insulated. The property is fenced with a stone fence. Hot water from the boiler, heating from an eco pea stove – possibility of connecting a gas stove. New type radiators, copper pipe installation. Working fireplace in the living room on the ground floor. Interior space with access to light from all four sides of the world. Two kitchens on each floor. Above the living room on the first floor, attic space adapted for a bedroom. Garage in the basement with a gentle descent. The house has all new type installations. Insulated house, equipped with an eco-pea coal furnace. Possibility of connecting a gas furnace. Furniture in the property to be agreed. Approximate area of individual rooms in the house: Ground floor 1. Vestibule – approx. 5 m2 2. Toilet – approx. 2 m2 3. Bathroom approx. 8 m2 4. Room – approx. 15 m2 5. Living room/Living room – approx. 40 m2 6. Kitchen with dining room – 20 m2 7. Stairs to the first floor – approx. 5 m2 8. Stairs to the basement approx. 5 m2 First floor 1. Room – approx. 30 m2 2. Room – approx. 20 m2 4. Bathroom – approx. 8 m2 5. Staircase – approx. 5 m2 6. Hall – approx. 15 m2 7. Kitchen approx. 5 m2 Additionally: Metal garage approx. 20 m2 Cellar adjacent to the house approx. 20 m2 Best regards and I invite you to the presentation.
House for sale 320 m²
Szczecin
Kijewo, Zachodniopomorskie
Kijewo, Zachodniopomorskie
PTR25652 10219680
1 284 000 PLN
Price m²: 4 012,50 PLN
Price m²
4 012,50
Ownership type
Mortgage
Total area
320 m²
Usable area
212.38 m²
No. of rooms
5
Number of floors
1
Material
Air Brick
Building condition
To renew
Condition
To renew
Central heating
Solid fuel-fired boiler
Kitchen type
Open
Garage
Yes
Parking
Yes
Garden
Yes
Lot area
988 m²
Lot shape
Rectangle
Driveway type
Asphalt
Sewerage
Yes
Electricity
Yes
Water
Yes
Gas
Yes
