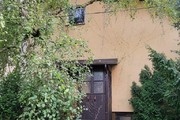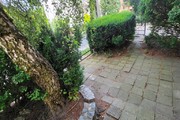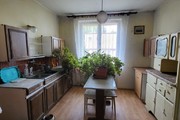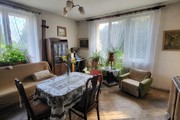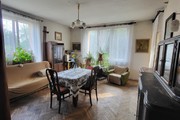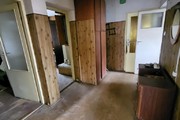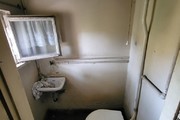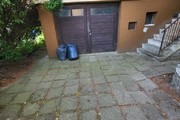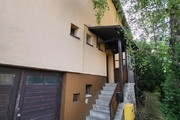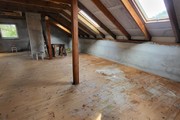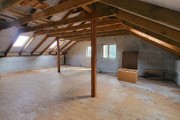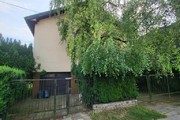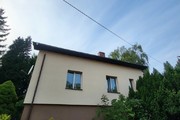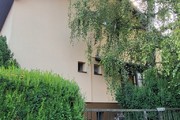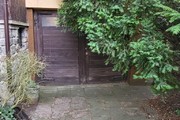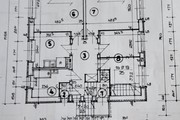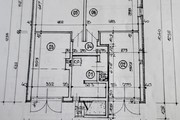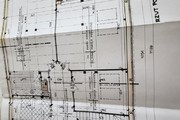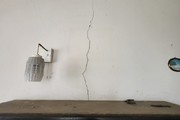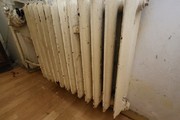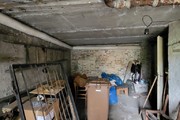A single-family, detached residential building, with a basement, one-story building with an attic, with an area of approx. 90 m2 (plus attic), located in the Żelechowa district, surrounded by similar single-family buildings. The house was built in the 1970s and in 2003. an attic extension was made at approx. 70m2. The building was built using traditional brick technology, with a roof covered with metal tiles. The building is finished to a low standard and requires major renovation. It is equipped with electrical, water and sewage, gas and central heating installations, all utilities have been disconnected. Ground floor: vestibule, toilet, hall 8m2, four rooms with an area of 25m2, 18m2, 9m2 and 10m2; kitchen 11 m2, bathroom 7 m2. In the basement there are two utility rooms, a boiler room and two garages (16 and 19 m2).
House for sale 90 m²
Szczecin
Żelechowa, Zachodniopomorskie
Żelechowa, Zachodniopomorskie
PMR25442 10222635
760 000 PLN
Price m²: 6 846,85 PLN
Price m²
6 846,85
Total area
90 m²
Usable area
90 m²
Price m²
No. of rooms
4
Number of floors
1
Material
Brick
Building condition
Needs total renovation
Condition
Needs finishing
Kitchen type
Separate
Garage
Yes
No. of ground parking spaces
Garden area
400 m²
Ground ownership type
Mortgage
Lot area
558 m²
Lot shape
Rectangle
Driveway type
Asphalt
Electricity
Yes
Water
Yes
Gas
Yes

