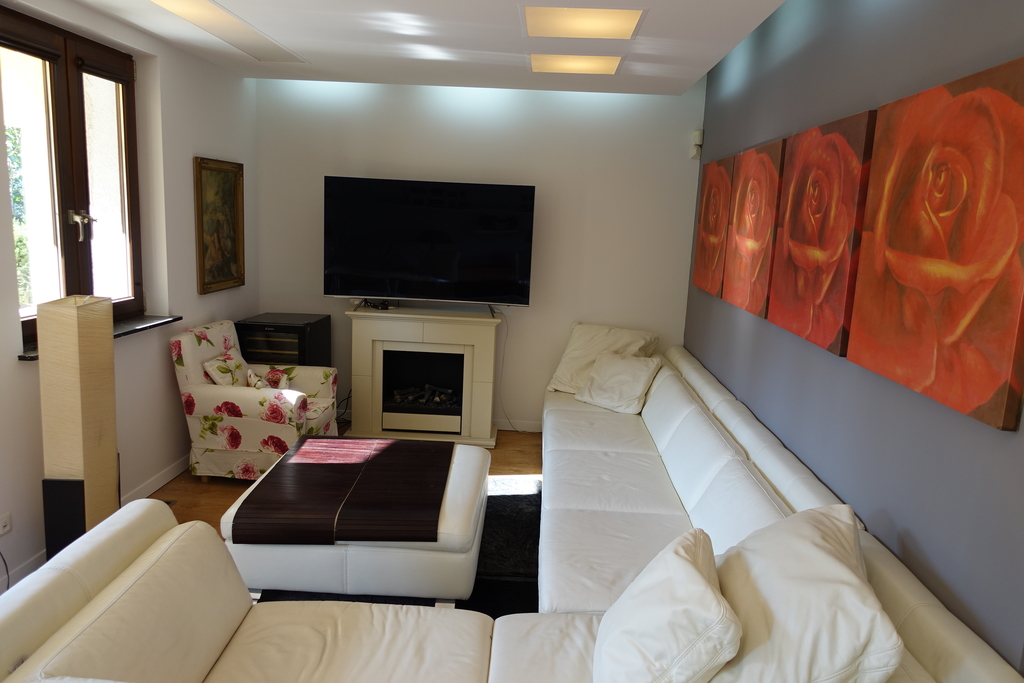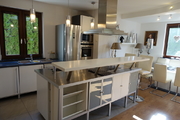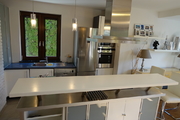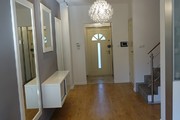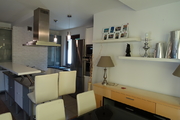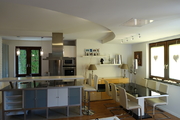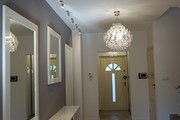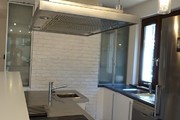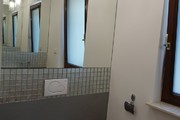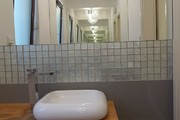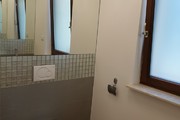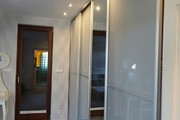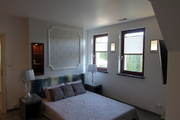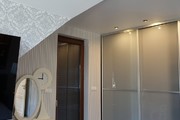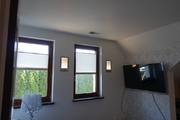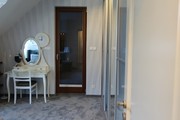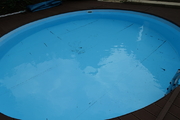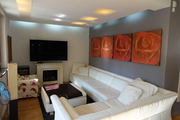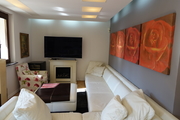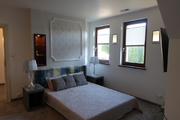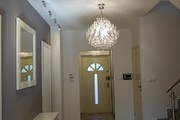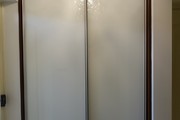Perfectly located new house in Mierzyn. Furnished and arranged. AVAILABLE IMMEDIATELY. Living room with fireplace, kitchen with dining room, 3 bedrooms, bathroom, toilet, vestibule and garage. High quality materials were used for construction. Porotherm, roof covered with ceramic tiles. Wooden windows, roof windows. Anti-burglary external doors. House insulated with polystyrene, plastered. Solar panels installed on the roof. Furnished, kitchen with built-in furniture and appliances. Built in 1999. Plot area 502 m2. Usable area 120 m2, total area 150 m2. HOUSE DESCRIPTION: GROUND FLOOR: living room combined with bright kitchen and dining room approx. 55 m2, hall approx. 8 m2, toilet 3 m2, vestibule 2.5 m2, boiler room with garage approx. 24 m2 From the living room exit to the garden and terrace. On the floors panels and terracotta. Built-in kitchen furniture with household appliances from Siemens and Bosch: fridge with freezer, 60 cm dishwasher, ceramic hob, oven. In the garden gazebo, barbecue area and round swimming pool with a diameter of 5.5 m. FIRST FLOOR: 3 bedrooms with, among others, skylights, bathroom 12.5 m2 m2 with bathtub, shower cubicle, toilet and bidet and washbasin. Large balcony 12 m2. Comfortable, wide stairs between floors. Water and sewage installations have been brought to the building. Heating and hot water from a gas furnace and photovoltaics. From the windows view of distant properties and greenery. The area in front of the building paved with cubes. Fence with gate. Location close to the exit towards the border. Rental price PLN 6900 + media. Perfectly located new house in Mierzyn. Furnished and arranged. AVAILABLE IMMEDIATELY. Living room with fireplace, kitchen with dining room, 3 bedrooms, bathroom, toilet, vestibule and garage. High quality materials were used for construction. Porotherm, roof covered with ceramic tiles. Wooden windows, roof windows. Anti-burglary external doors. House insulated with polystyrene, plastered. Solar panels installed on the roof. Furnished, kitchen with built-in furniture and appliances. Built in 1999. Plot area 502 m2. Usable area 120 m2, total area 150 m2. House HOUSE DESCRIPTION: GROUND FLOOR: living room combined with bright kitchen and dining room approx. 55 m2, hall approx. 8 m2, toilet 3 m2, vestibule 2.5 m2, boiler room with garage approx. 24 m2 From the living room exit to the garden and terrace. On the floors, panels and terracotta. Built-in kitchen furniture with household appliances from Siemens and Bosch: fridge with freezer, 60 cm dishwasher, ceramic hob, oven. In the garden, a gazebo, a barbecue area and a round swimming pool with a diameter of 5.5 m. FIRST FLOOR: 3 bedrooms with, among others, skylights, a bathroom of 12.5 m2 m2 with a bathtub, shower cubicle, toilet and bidet and washbasin. Large balcony of 12 m2. Comfortable, wide stairs between floors. The building has water and sewage installations. Heating and hot water from a gas furnace and photovoltaics. From the windows, a view of distant properties and greenery. The area in front of the building is paved with cubes. Fence with a gate. Location close to the exit towards the border. Rental price PLN 6,900 + utilities.
House for rent 150 m²
Mierzyn
Zachodniopomorskie
Zachodniopomorskie
FKT24684 10223427
6 900 PLN
Price m²: 46,00 PLN
Price m²
46,00
Ownership type
Mortgage
Total area
150 m²
Usable area
120 m²
Price m²
No. of rooms
4
Number of floors
1
Material
Mixed
Building condition
Very good
Condition
Very good
Central heating
Gas
Kitchen type
Open
No. of terraces
Garage
Yes
No. of ground parking spaces
Garden
Yes
Lot area
502 m²
Lot shape
Rectangle
Driveway type
Concrete pavers
Sewerage
Yes
Electricity
Yes
Water
Yes
Gas
Yes
