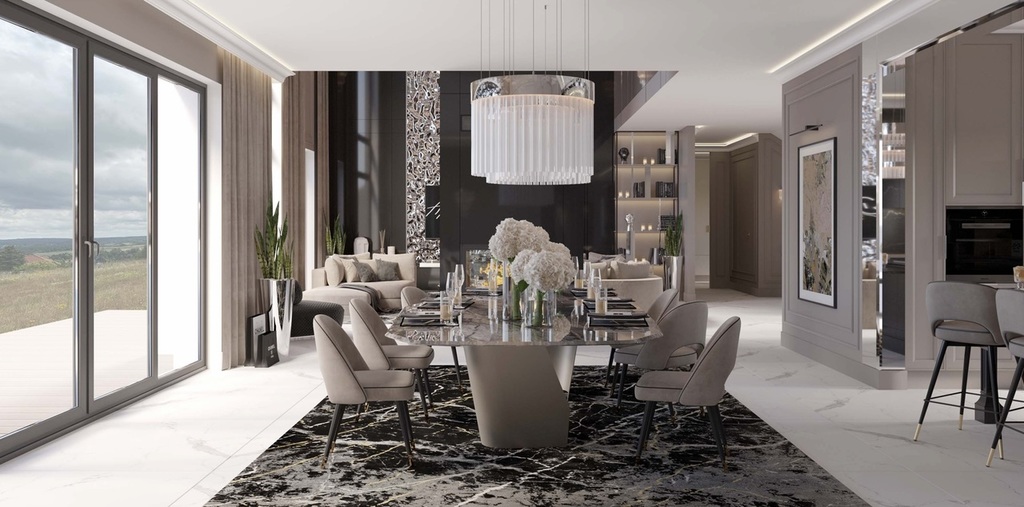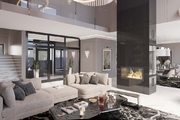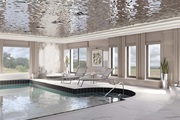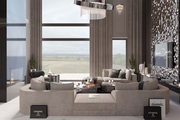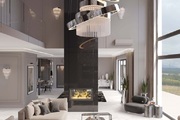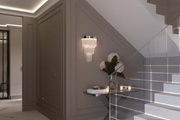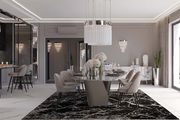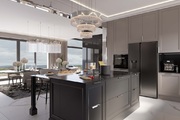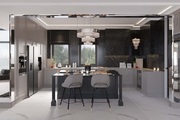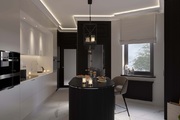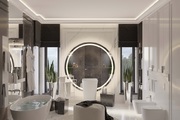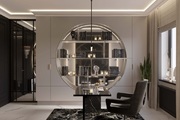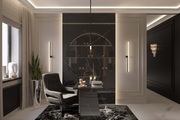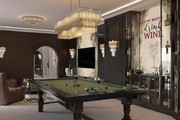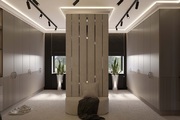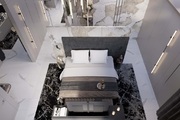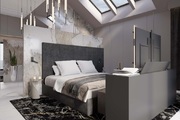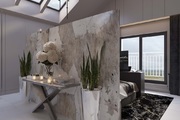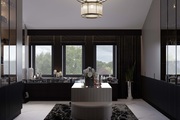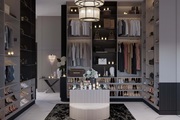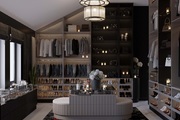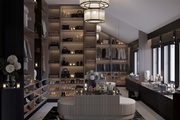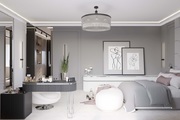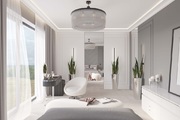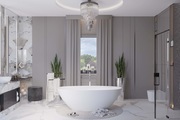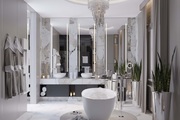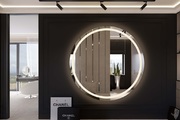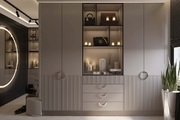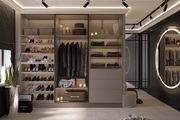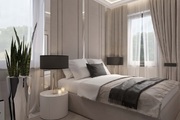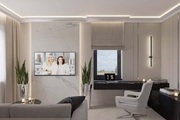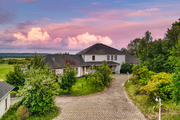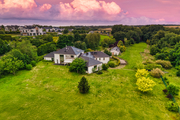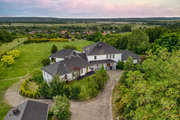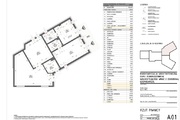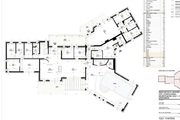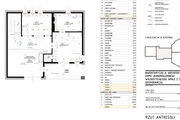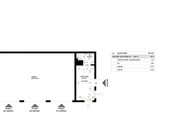We invite you to discover a unique residence that harmoniously combines comfort, elegance and closeness to nature. This impressive property, located in the picturesque Siadle Dolne, offers spectacular views of the Odra River and Natura 2000 areas.
Find your place in this oasis of peace where luxury meets nature. The property offers all amenities, including a swimming pool, jacuzzi, sauna, billiard room and two terraces with breathtaking views.
Exclusive Location and Wonderful Surroundings
Situated on a large plot of 13,000 m², the residence has intimate access through a charming park, which emphasizes its prestige. Picturesque views of the Oder and the neighboring Natura 2000 areas provide a unique atmosphere and closeness to nature.
From the moment you cross the gate and follow the road towards the residence, you will be delighted by the numerous flowering trees that create a fairy-tale landscape.
Additionally, a new interior design design is available, allowing you to adapt the space to the individual needs and tastes of the buyer.
Spaciousness and Comfort
The house with a total area of approximately 814.18 m² and a usable area of approximately 680 m² guarantees space at the highest level.
Ground floor: Total area: 517.08 m²
Attic Total area: 192.03 m²
Basement Total area: 105.07 m²
10 rooms + living room + dining room,
6 bathrooms + 2 separate toilets,
2 kitchens + 1 kitchenette,
Walking towards the entrance, we admire a charming porch with an area of 31.48 m².
The residence is divided into practical zones:
*Day Zone:*
Crossing the threshold, we find ourselves in a spacious vestibule, and on the left there is a wardrobe for coats and shoes with an area of 11.75 m², additionally lit by two windows.
After passing the dressing room, we enter the main part of the house, where the first thing that catches our eye is a spacious living room with a panoramic window offering a view of the picturesque green areas and the Odra River. The height of this room at its highest point is 7.29 m, which adds to its impressive spaciousness.
The living room flows smoothly into the open space where the kitchen and dining room are located, which are the heart of the house. Interestingly, this space is divided only by a double-sided fireplace that reaches all the way to the ceiling, giving a unique atmosphere to both the living room and the dining room. It is an ideal place to spend time together, cook and eat meals, where the glow of the fire adds warmth and charm to every meeting. You can also admire a beautiful view from the living room thanks to the mezzanine, which with its lightness contributes to the feeling of cozy space in this unique residence.
The living area also includes a room with an area of 10.74 m² also located on the ground floor, to the right of the entrance, just behind the stairs leading to the second bedroom area in the attic. An additional room in the new design is intended as a stylish office.
*Bedroom Zone:*
The house offers many spacious bedrooms, most with en-suite bathrooms, ensuring privacy and comfort.
One of the two main bedrooms with an area of 20.81 m², located on the ground floor, to the right of the entrance and includes a large, luxurious bathroom with an area of 13.65 m² and a dressing room consisting of two connected rooms, equipped with elegant furniture. The first dressing room has an area of 10.80 m², the second one has an area of 11.95 m². This wardrobe allows you to divide it into women’s and men’s or summer and winter sections, as you wish.
The second master bedroom is located in the attic, accessed via stairs leading through the mezzanine. Bedroom, area: 28.14 m², characterized by high roof slopes, creating a pleasant atmosphere. At the highest point of the room, reaching 4.09 meters, you can feel space and freedom. The private bathroom, with an impressive area of 15.99 m², can easily be called a bathing room, offering exceptional comfort and luxury. The height of the bathroom room from 2.86 to 3.41 m adds a feeling of spaciousness and elegance.
From this bedroom you can access the loggia with an area of 14.92 m² and a height of 2.68 m. Its exact dimensions are 6.66 m wide and 6.66 m deep. 2.24 m, which makes it possible to arrange it with comfortable lounge furniture.
Additionally, on the mezzanine with an area of 21.15 m² there is a cinema room with an area of 21.31 m² can also be used as an additional room for a child. In the new design, it was transformed into a spacious wardrobe, providing an ideal place to store clothes and accessories.
*Spa Zone:*
The residence is equipped with a private swimming pool, sauna, jacuzzi and exercise space. This zone is accessed from the dining room through the vestibule, which also leads
