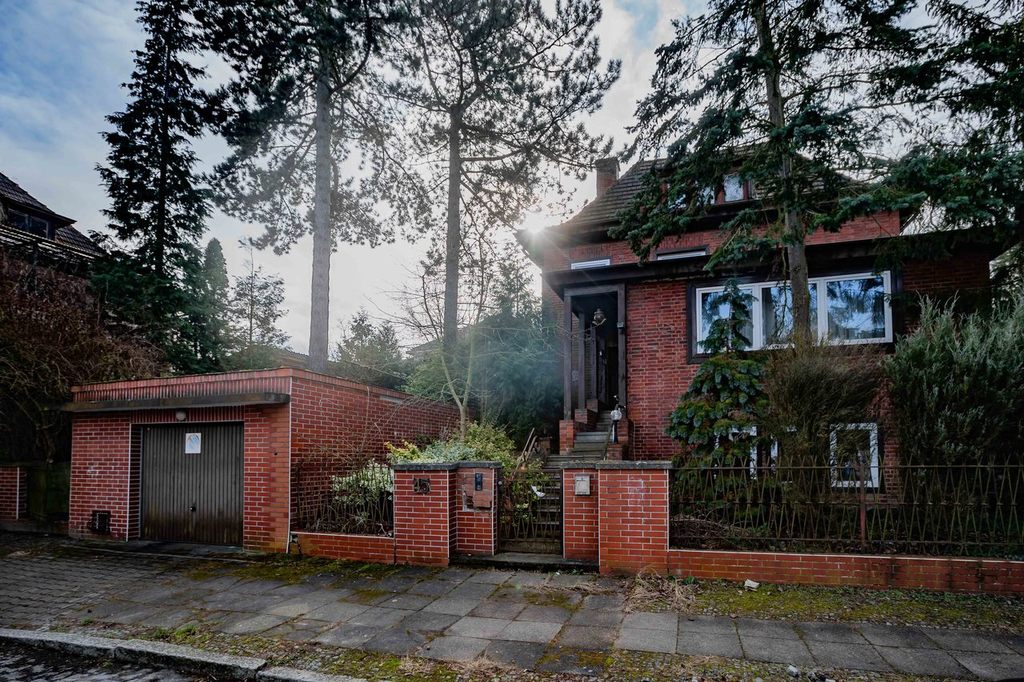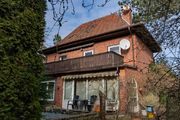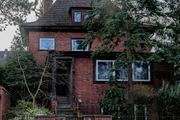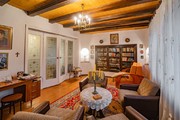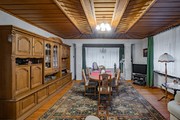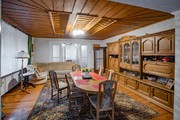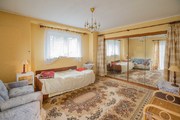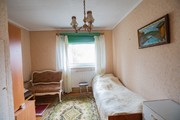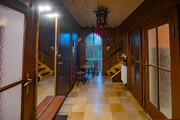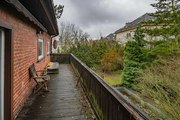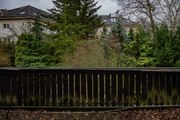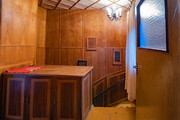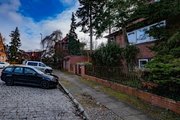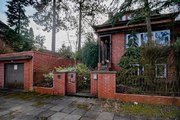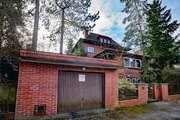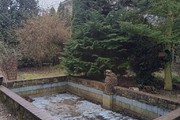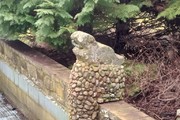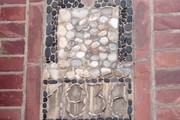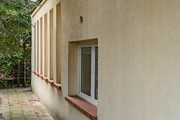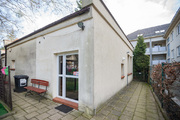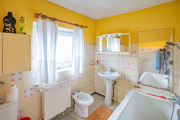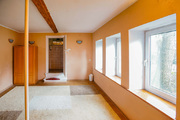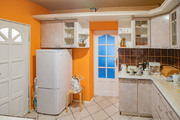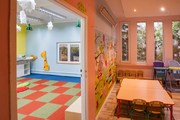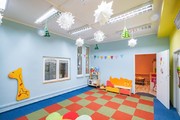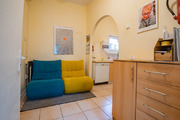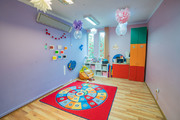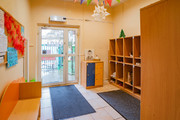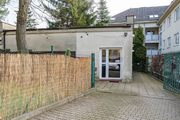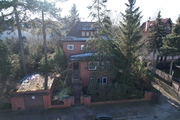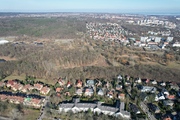Two properties for sale in Pogodno, a pre-war house with a garage and a building from the 1960s intended for offices or medical offices. The properties are located next to each other, but have two different addresses and entrances from two different streets.
The first property is a beautifully situated house near Kasprowicz Park, on a “dead-end street”. A historic building from 1936, very atmospheric for connoisseurs of Stary Pogodno.
The property consists of three brick buildings:
– house with an area of 140 m2,
– farm building about the area 111 m2 (currently adapted for a kindergarten, but maybe used for housing purposes),
– a detached, single-car garage with an area of 20 m2.
In the garden there is a brick swimming pool and a wooden garden gazebo.
A two-story house with basements on the ground floor and an attic, consisting of:
– GROUNDGROUND, room with bathroom and utility rooms,
– GROUND FLOOR, two large rooms (one with a bay window), kitchen, bathroom, dressing room, hall and built-in veranda,
– FIRST FLOOR, 2 rooms, bathroom and corridor, balcony on the garden side,
– ATTIC, mansard room.
Farm building single-story with an area of 111 m2, built in the 1960s, can be adapted for residential or office space, consists of:
– 1 large room,
– 2 rooms,
– 2 bathrooms,
– kitchen,
– corridor.
Many pre-war elements have been preserved in the house; in the 1990s, the roof was renovated and the windows were replaced with new PVC ones. The house needs renovation, wallpaper on the walls, wooden floors, wooden ceilings in the living room and library, tiles in the bathrooms and kitchen.
An offer worth recommending, a beautiful house, a large garden with old trees, bushes, plantings, a quiet street, close to Kasprowicz Park, a charming neighborhood.
I invite you to the presentation.
