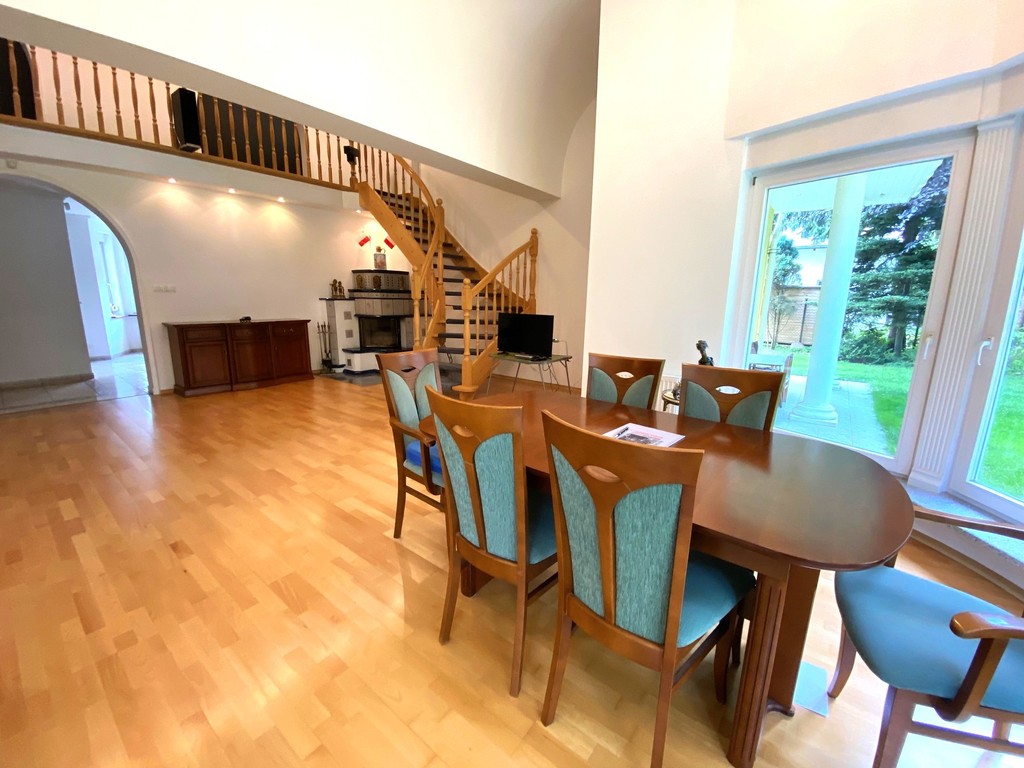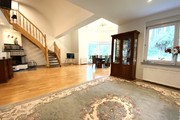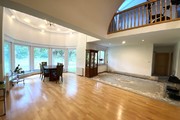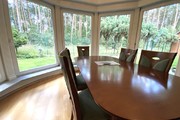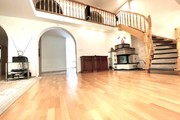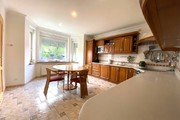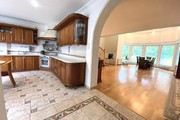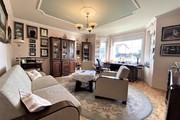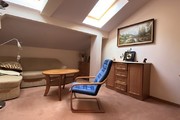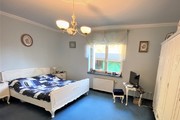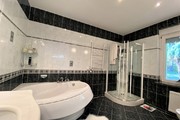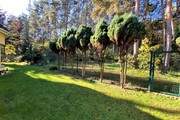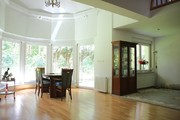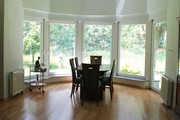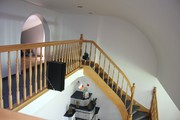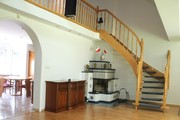HOUSE for people who appreciate: proximity to a forest, lakes, peace and quick access to the urban agglomeration.
Plot area: 705 m2 – landscaped garden, fenced plot.
Usable floor area of a residential building 225 m2
Garage of 40 m2 built into the body of the building
Year of construction: 2013
GROUND FLOOR:
* Open living room with a fireplace with an area of over 42 m2, terrace windows overlooking the forest wall
* 18 m2 kitchen with full equipment and pantry
* Hall 19 m2
* Bedroom of 22 m2 with a bathing room with a window and a dressing room
* Room 22 m2 currently functioning as an office
* Guest toilet
* Boiler room
FLOOR – UTILITY:
* Hall 20 m2 – space for
* Room 10 m2 with the possibility of any arrangement
* Room 7 m2
* Bathroom
It is worth watching and feeling the atmosphere of the place.
I invite you to the presentation.
