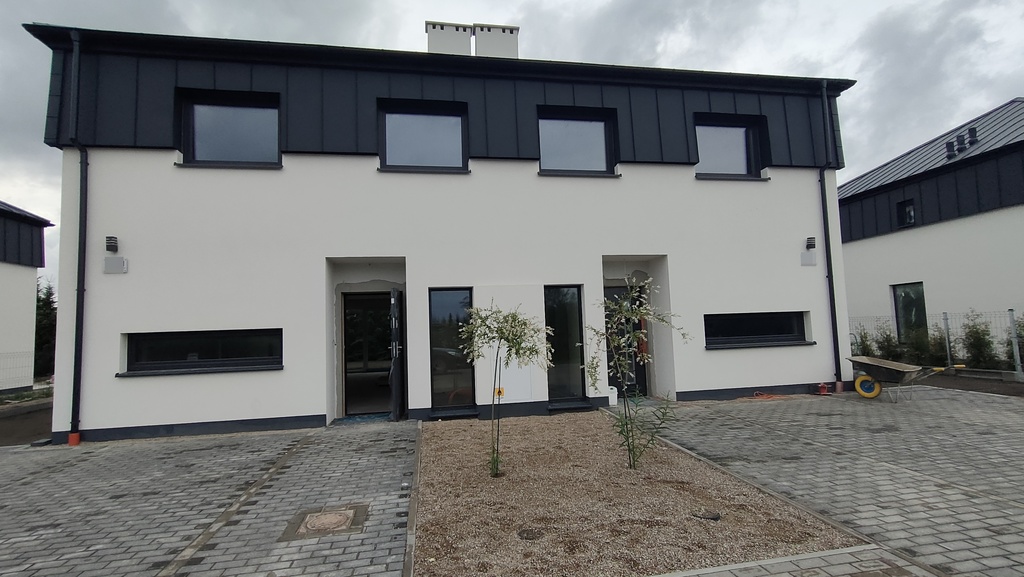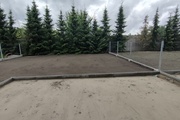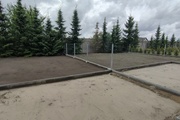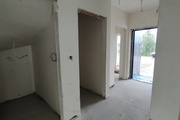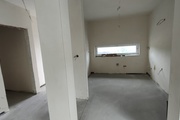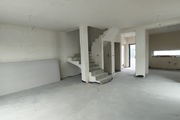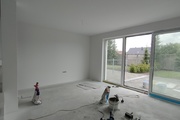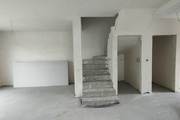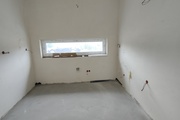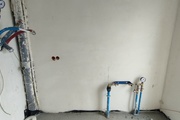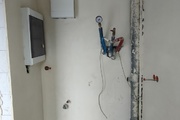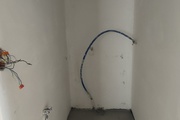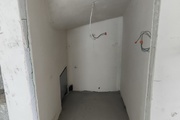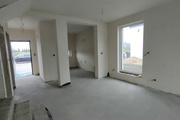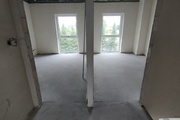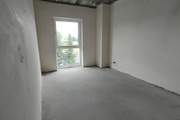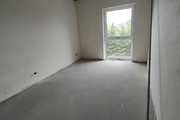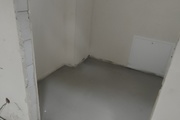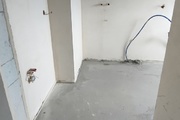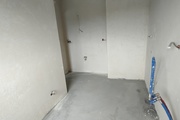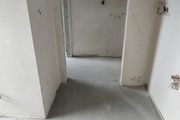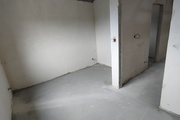New spacious semi-detached building with a total area of 103.8 m2. Very good and easy access to the building by a lit asphalt road. Ecologically clean area. Fresh air and open green areas near the house. In the vicinity there is a cozy housing estate of detached houses, here and there diversified with semi-detached buildings. The area of the plot is about 350 m2. The plot is partially fenced. Possibility of parking a car at the entrance. The building has very good thermal parameters. Triple-glazed PVC windows. In the living room on the ground floor there is a possibility of connecting a fireplace. External and internal load-bearing walls made of aerated concrete. Internal walls made of 12 cm thick aerated concrete blocks. Underfloor heating. The price includes a two-circuit central heating furnace with a closed combustion chamber. The building is separated from the other one by a wall and a layer of insulation. Anti-burglary external doors to the building. Completion of the developer's state is planned for 2025. The plot is fenced with mesh on three sides. ALL UTILITIES: Water, sanitary sewage, storm sewage, electricity, gas, optical fibre Room layout is as follows: Ground floor: Living room – 32.75 m2 Kitchen – 10.05 m2 Toilet – 1.86 m2 Corridor – 3.95 m2 Utility room – 3.11 m2 Utility room Utility – 1.48 m2 Stairs – 5.44 m2 Total: 58.64 m2 —————————– Floor without slops: Bedroom 12.63 m2 Bedroom 10.90 m2 Bedroom 10.55 m2 Wardrobe – 3.28 m2 Bathroom – 7.66 m2 Corridor (4.98 m2) Standard of finishing: – plasters, floors – installations distributed throughout the building – triple-glazed PVC windows – high-class condensing furnace – external doors with two locks – attic insulation with PUR foam Possibility of building carports between the buildings. In Mierzyn there are shops, post office, bus stop, church, playground, bicycle and walking paths, retail and service outlets. New large school. The appearance of the building and its surfaces may differ slightly from the information provided in the description above. The photos are from a previous investment. Starting price PLN 1,065,000. The building will be ready by the end of 2025.
House for sale 104 m²
Mierzyn
Zachodniopomorskie
Zachodniopomorskie
PTR25607 10221939
1 065 000 PLN
Price m²: 10 240,38 PLN
Price m²
10 240,38
Ownership type
Mortgage
Total area
104 m²
Usable area
104 m²
No. of rooms
4
Number of floors
1
Material
Blocks
Building condition
Shell
Condition
Shell
Central heating
Gas
Kitchen type
Adjoining
Garage
Yes
Parking
Yes
Garden
Yes
Ground ownership type
Mortgage
Lot area
350 m²
Lot shape
Irregular
Driveway type
Asphalt
Sewerage
Yes
Electricity
Yes
Water
Yes
Gas
Yes
