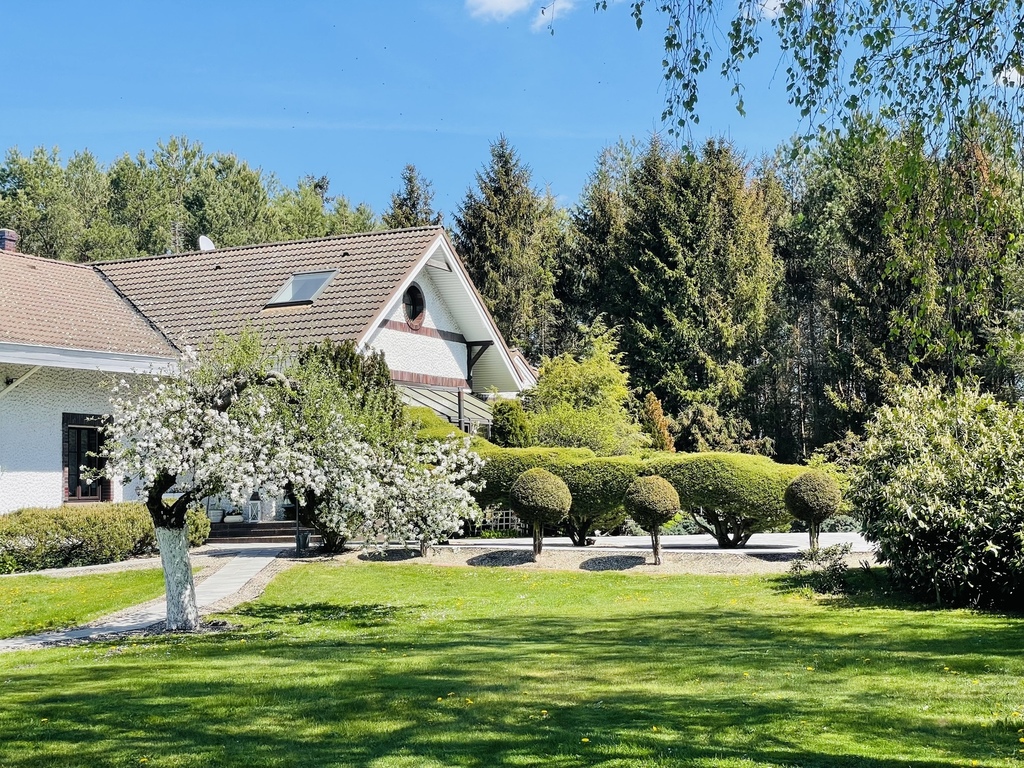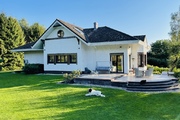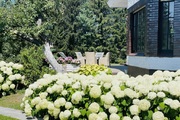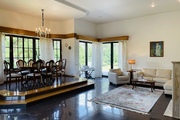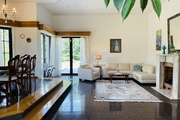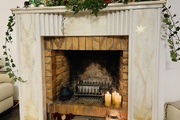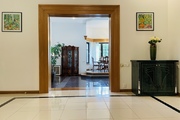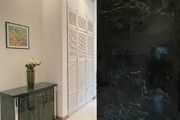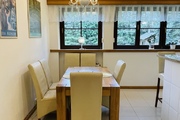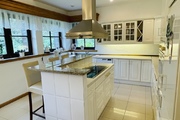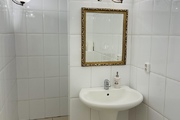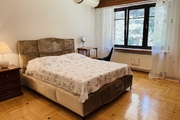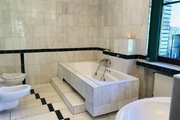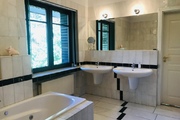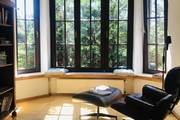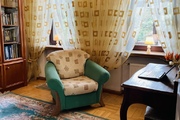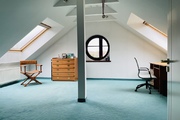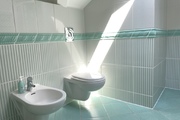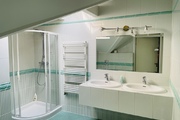We present a beautiful estate within the administrative boundaries of the city of Szczecin, Wielgowo-Sławociesze, located on the edge of the buffer zone of the Puszcza Bukowa landscape park. It is perfectly connected to the city center, access time approx. 17 minutes. Surrounded by its own forest, a beautiful plot of land with an area of 8000m2 creates a completely private zone, away from neighbors. On the plot there is a log cabin with a fireplace and a pool table. Also numerous plantings, including fruit trees, blueberries and raspberries. The grassy part of the plot mowed by autonomous mowing robots. The building has 3 floors: – basement (utilitarian ground floor) 72 m2 – two-level ground floor 196.5 m2 – attic 81.5 m2 On the ground floor there is: a living room with an area of 56 m2 (room height 4.80 m), hall 15 m2, kitchen 24 m2 with island and dining room, pantry 5 m2, room-office 12 m2, bathroom 6 m2, vestibule 5 m2. The floors on the ground floor are made of Italian stoneware. Fireplace according to designed by a famous artist, made of marble and ceramic tiles, fired in a ceramics studio. The upper level has 3 bedrooms: 22 m2, 14 m2, 12 m2, a bathroom with an area of 12 m2, well-lit annex for reading 12 m2, communication connection. Bathroom finished with marble, IDEAL STANDARD fittings. The attic has 2 bedrooms: 22 m2 and 24 m2, living room 26 m2, bathroom 10 m2. All wooden finishes – strips, curtain rods, stairs and others are made of exotic wood. Marble window sills. On the ground floor there are: a room with a jacuzzi and access to the garden, a boiler room, a laundry room, 2 utility rooms (working kitchen), and a cold basement. The house is built and finished with the highest quality materials, the external walls are made of two layers of MAX ceramics, with two layers of mineral wool between them. Outside, special resistant plaster. Ackerman ceramic ceilings, WELET windows, BRAAS roof tiles. Rooms with stone floors also have underfloor heating. Gas heating (from the network), water from waterworks and an efficient, own deep well and a complete water treatment plant and sewage system. The house has a terrace of 40 m2 and a veranda – a winter garden of approx. 26 m2. Access by asphalt road. There is a small beach with a swimming area 1 km away. Zero land tax. It is possible to enlarge the plot by an additional 4,500 m2 with a tennis court and a small house – a residential building, after renovation, with an area of 80 m2. In addition, a building with three garages and two utility rooms with an area of approx. 80 m2. THE PRICE OF THE PROPERTY IS PLN 2,280,000.
House for sale 350 m²
Szczecin
Wielgowo, Zachodniopomorskie
Wielgowo, Zachodniopomorskie
SCN22901 10211691
2 280 000 PLN
Price m²: 6 514,29 PLN
Price m²
6 514,29
Ownership type
Mortgage
Total area
350 m²
Usable area
300 m²
No. of rooms
8
Number of floors
1
Material
Blocks
Building condition
Very good
Condition
Very good
Central heating
Gas
Garage
Yes
Parking
Yes
Garden
Yes
Ground ownership type
Mortgage
Lot area
8000 m²
Lot shape
Rectangle
Driveway type
Asphalt
Sewerage
Yes
Electricity
Yes
Water
Yes
Gas
Yes
