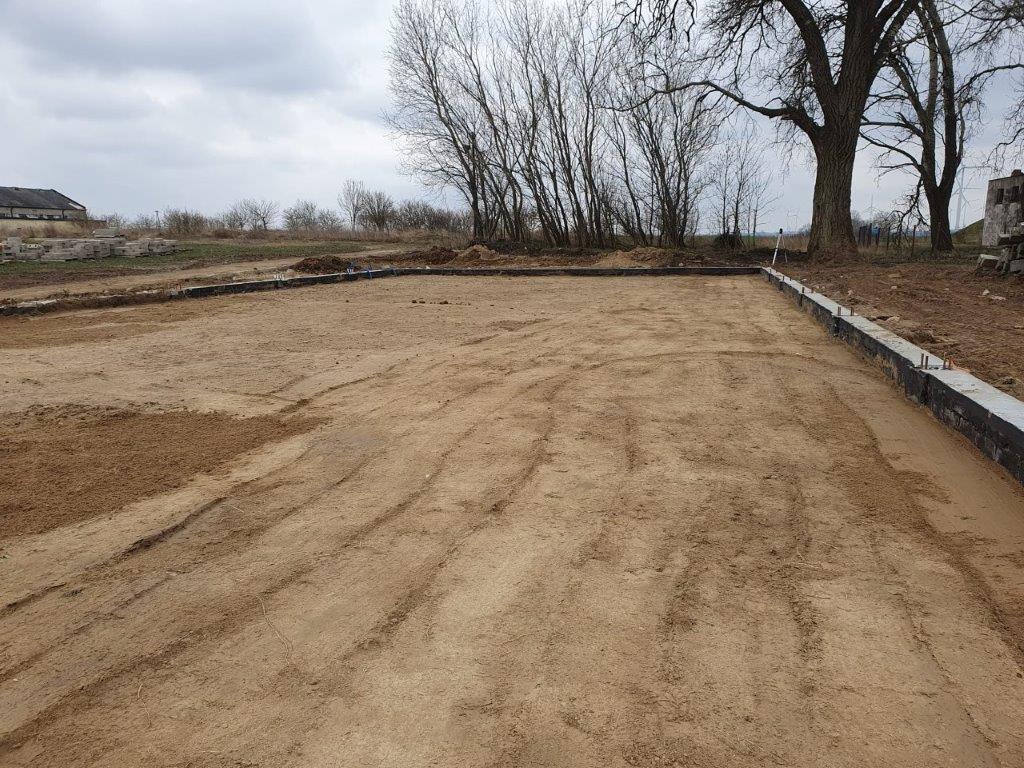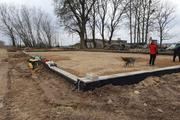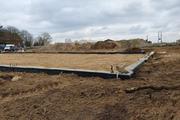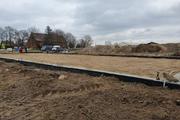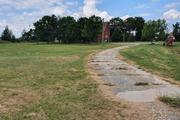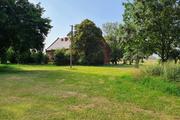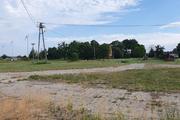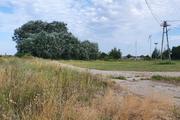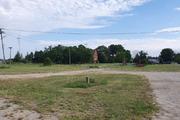The hall is under construction, dimensions 35 m x 15 m x 5 m, on a plot of 1.65 ha near the Pyrzyce and Kozielice junction. Current building permit and construction log. The foundation has been made, the steel structure with plates is located on the plot for development. It is possible to complete the construction of the hall for an additional fee of approx. PLN 150,000. net. Moreover, it is possible to adapt it to the installation of an overhead crane/it is possible to purchase an additional crane./ SCOPE OF WORK: HALL dimensions: 15 mx 35 mx 5 m. Roof inclination angle: 20 degrees. Adapted to a crane with a load capacity of 3.2 t (zone 2) MANUFACTURING AND DELIVERY OF STEEL STRUCTURE • Made of welded elements made of high-strength steel • Side columns and roof girders made of I-beams or trusses • All elements connected on site with screws SECURITY ANTICORROSION • Steel structure painted with polyurethane paint. • Total thickness of the paint coating up to 100 microns. STRUCTURE ASSEMBLY: • Assembly of the hall structure with a crane by a qualified team. All machines needed for assembly are provided by the Contractor. • Plate foundation anchors glued with two-component resin or ready-made brands embedded in the foundations ROOF PURLINTS: • Galvanized roof purlins made of high-strength steel profiles • Set of roof accessories: roof braces, ridge braces, stays • Purlin spacing on the roof every 1, 50 m – 3.5 m. Wall sandwich panels with PIR polyurethane filling • Insulation thickness 120 mm • Lock type: Standard • Set of external flashings, connectors, seals, etc. • Fire resistance NRO / EI 15 HALL ROOF: • Roof sandwich panels with PIR polyurethane filling • Insulation thickness 160 mm • Set of sheet metal flashings, connectors, gaskets, etc. • Fire resistance NRO / EI 15 SHEET METAL FLASHINGS • Steel sheet metal flashings. coated thickness 0.50mm • Sheet metal flashings and a system of connectors were installed for the outer layer of sandwich panels • A set of connectors, gaskets, etc. GRAVITY DRAINAGE • Gutters and downpipes – coated steel • Gutter hooks and downpipe clamps • Dimensions of the gutter 150 mm, downpipe 100mm • Without connection to the installation SECTIONAL GATES: • Sectional gates 4.00 m x 4.00 m wide – 2 pcs. • Full insulated gates, opened manually • Made of 45 mm thick sandwich panels with a polyurethane core made of flame-retardant foam polyurethane • Segment profiles are protected against finger trapping • External cladding of the segment is made of galvanized and stove-painted sheet steel STEEL DOORS • Solid single-leaf steel door • Width 0.9 m x 2.0 m • Quantity 2 pcs. RIDGE ROOF SKYLIGHT: • Ridge-shaped, dome-shaped skylight, 2 m wide and 25 m long (16 mm polycarbonate.
Commercial object for sale 525 m²
Kozielice
Zachodniopomorskie
Zachodniopomorskie
FKT24643 10228072
1 500 000 PLN
Price m²: 2 857,14 PLN
Price m²
2 857,14
Ownership type
Mortgage
Total area
525 m²
Number of floors
1
Building type
Hall
Building condition
Above construction
Garage
Yes
Parking
Yes
Lot area
16577 m²
Driveway type
Asphalt
Sewerage
Yes
Electricity
Yes
