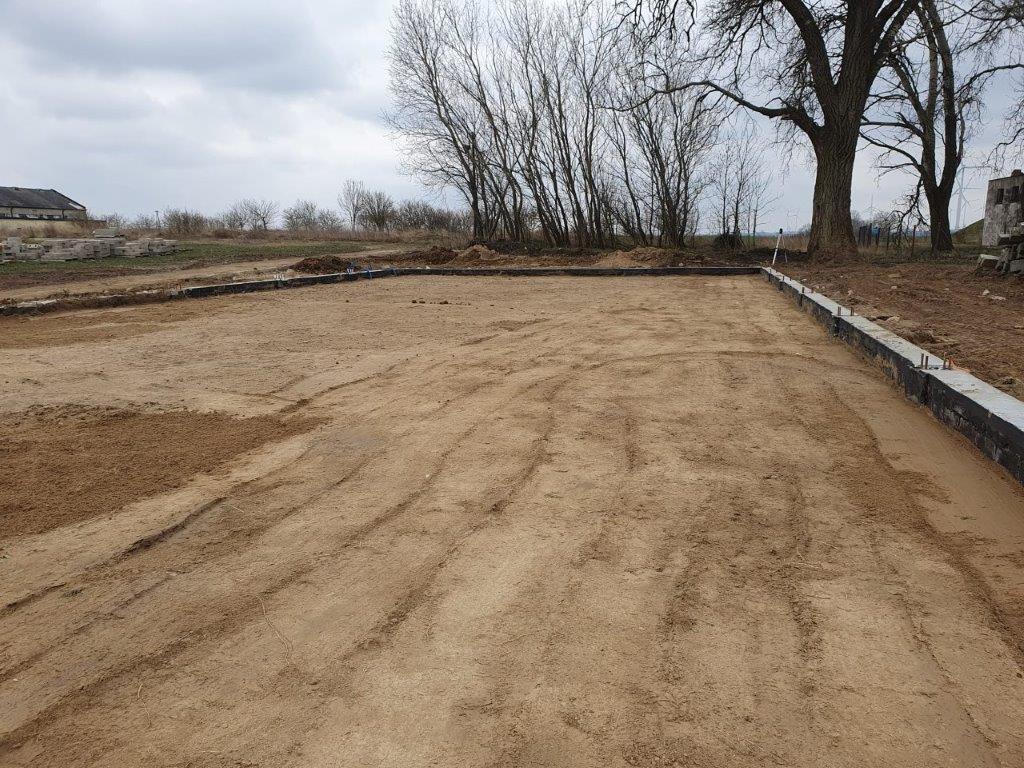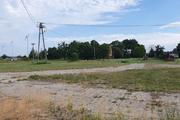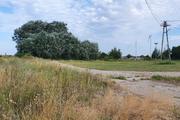The hall is under construction on a plot with dimensions of 35x15x5 on a plot of 1.65 ha near the Pyrzyce and Kozielice junction. Current building permit and construction log. SCOPE OF WORKS HALL 15x35x5 roof angle 20 degrees Adapted to a 3.2 t overhead crane (zone 2) MANUFACTURING AND DELIVERY OF STEEL STRUCTURE • Made of welded elements made of high-strength steel • Side columns and roof girders made of I-beams or trusses • All connected elements on the construction site using screws. ANTICORROSION PROTECTION • Steel structure painted with polyurethane paint. • Total thickness of the paint coating up to 100 microns. STRUCTURE ASSEMBLY • Assembly of the hall structure with a crane by a qualified team. All machines needed for assembly are provided by the Contractor. • Plate foundation anchors glued with two-component resin or ready-made brands embedded in the foundations ROOF PURLINTS • Galvanized roof purlins made of high-strength steel profiles • Set of roof accessories: roof braces, ridge braces, stays • Purlin spacing on the roof every 1.50 -3.5m Wall sandwich panels with PIR polyurethane filling • Insulation thickness 120 mm • Lock type: Standard • Set of external flashings, connectors, seals, etc. • Fire resistance NRO / EI 15 HALL ROOF • Roof sandwich panels with PIR polyurethane filling • Insulation thickness 160 mm • Set of sheet metal flashings, connectors, gaskets, etc. • Fire resistance NRO / EI 15 SHEET METAL FLASHINGS • Steel sheet metal flashings. coated thickness 0.50mm • Sheet metal flashings and a system of connectors were installed for the outer layer of sandwich panels • A set of connectors, gaskets, etc. GRAVITY DRAINAGE • Gutters and downpipes – coated steel • Gutter hooks and downpipe clamps • Dimensions of the gutter 150 mm, downpipe 100mm • Without connection to the installation SECTIONAL GATES • Sectional gates, width 4.00 mx 4.00 m – 2 pcs • Full insulated gates, opened manually • Made of 45 mm thick sandwich panels with a polyurethane core made of flame-retardant polyurethane foam • Segment profiles are protected against finger jamming • External linings of the segment are made of galvanized and stove-painted sheet metal STEEL DOORS • Solid single-leaf steel door • Width: 0.9 m x 2.0 m • Quantity: 2 pcs RIDGE ROOF LIGHT • Roof skylight ridge-shaped, dome-shaped, width 2 m, length 25 m (16 mm polycarbonate)




