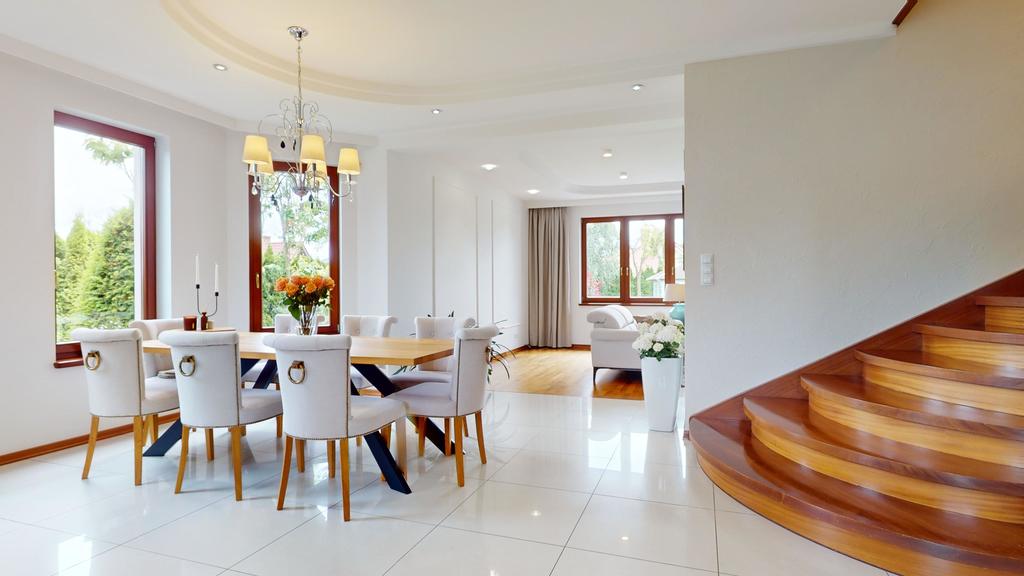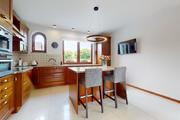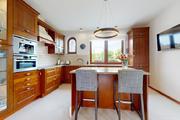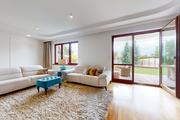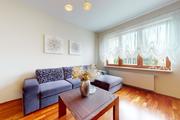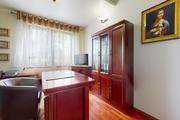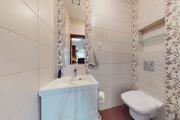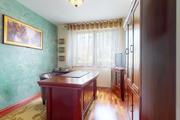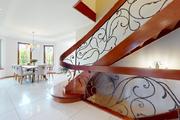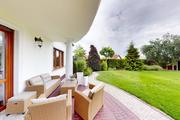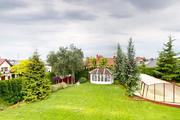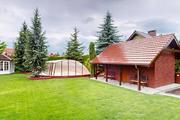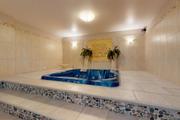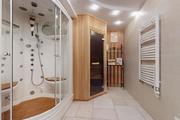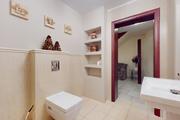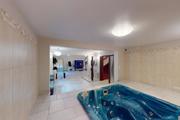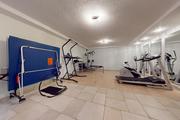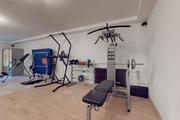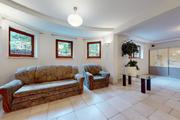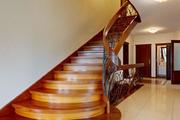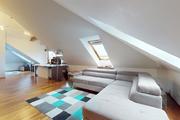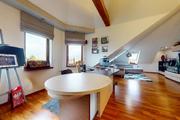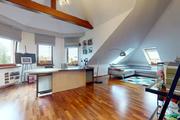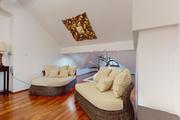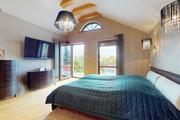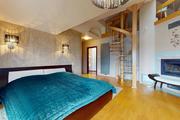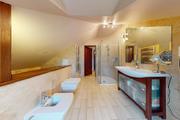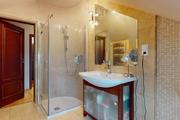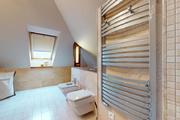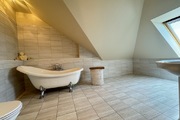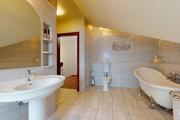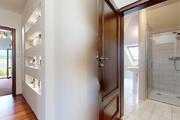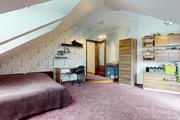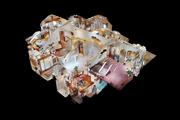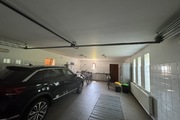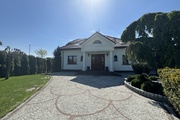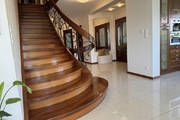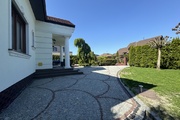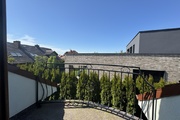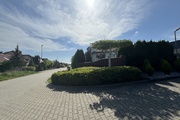Are you planning to give credit to this dream – call us.
The residence was built on a double plot in a well-known and appreciated part of Warsaw. Only for demanding customers, note includes most of the amenities mentioned on the dream list of home owners.
One-story house with an attic and part of the attic, divided into zones:
Living /GROUND FLOOR/ 169.45m2
Hall/vestibule
Corridor
Guest room
Toilets
Office
Guest bathroom
Kitchen with dining room
Living room with access to the terrace
Terrace approx. 12.5 m2
GARAGE with canal and gate 5m – 54.45m2
Recreational SPA zone/ BASEMENT/ 151.55 m2:
Sauna: wet and dry
Bathroom
Laundry
Boiler
SPA zone with jacuzzi
Gym
Night / UPSTAIRS + part of the developed attic / 126.20
Bedroom with balcony
Children's bedroom
A bedroom with a balcony, wardrobe, fireplace and part of the attic arranged as an office
Garden with full infrastructure and relaxation area:
Holiday house with barbecue
Indoor heated swimming pool (supplied by heater from the house)
Woodshed/tool house
The value of the plots themselves ( area 1,692 m2 ) is estimated at approximately PLN 1.5 million.
The house was renovated and the façade was renovated 2 years ago.
FOR WHOM? : for a large family with children, a two-generation family, ideal for a mini guesthouse
TECHNICAL DATA : house built of porotherm (25 cm), Styrofoam/mineral wool insulation, concrete roof tiles, anti-burglary blinds on the windows, wooden windows, thermal and acoustic insulation made of Styrofoam or wool, roof insulated with mineral wool
UTILITIES : municipal sewage system, heating and central heating from a gas furnace (American company Heat Master, with a large central heating tank,
MAINTENANCE COSTS : approximately PLN 2,000/month (average: gas, electricity, water), real estate tax
I invite you to the presentation.
