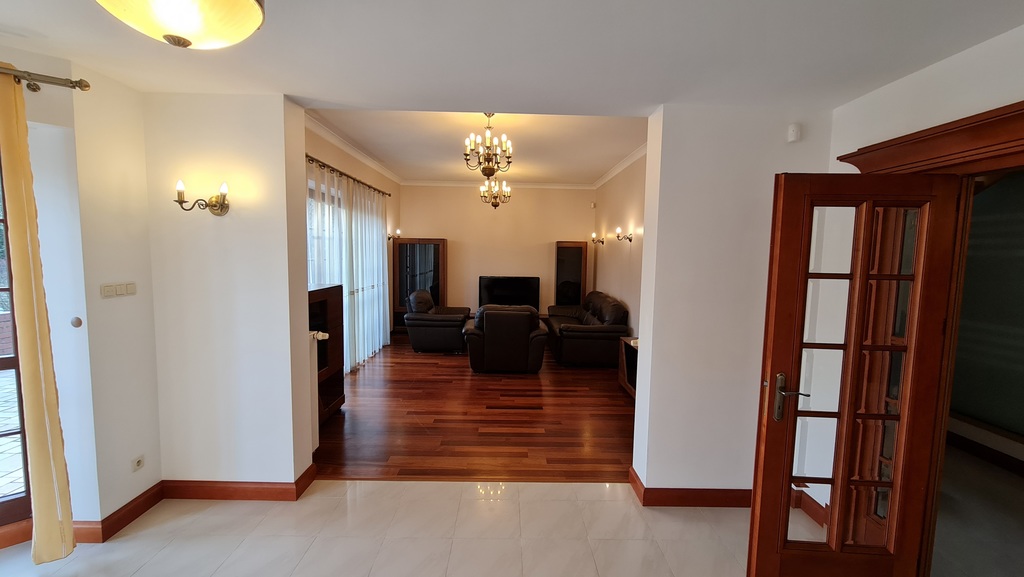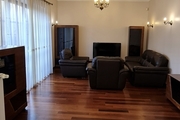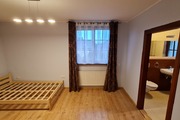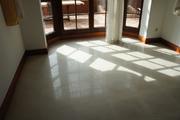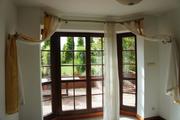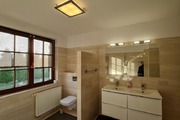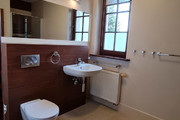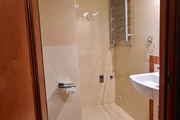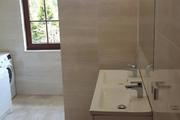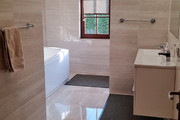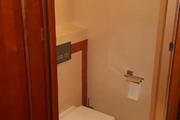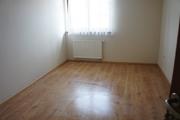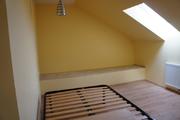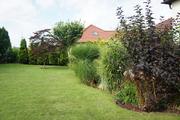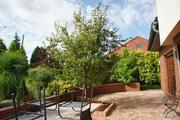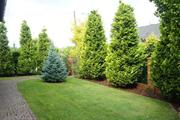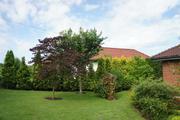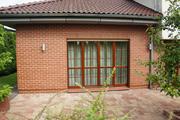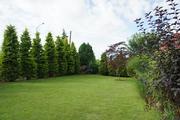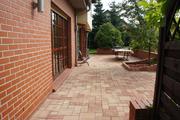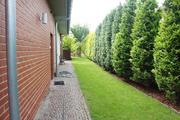A new house located on a slight hill, among other single-family houses. Access to the house is a cul-de-sac with an asphalt surface. The ground floor of the house is made of lime-sand brick, the first floor is made of porotherm, insulated with a 15 cm layer of mineral wool, with a decorative façade layer on the ground floor made of clinker brick. Monolithic reinforced concrete ceilings, cornice – eaves made of decorative prefabricated reinforced concrete slabs. The ceiling above the first floor is insulated with a 25 cm layer of mineral wool, covered with a plank floor, and the attic is above. Roof truss covered with ceramic tiles. Mahogany windows with electric anti-burglary blinds, clock-controlled (two circuits), internal window sills made of mahogany wood, 6 cm thick. There is an alarm system in the building (including window sensors). Stairs to the treatment floor, comfortable, made of beech wood. On the north side, there is a very nice brick fence made of clinker bricks with decorative wrought iron grates, and an electric and remote-controlled entrance gate. The layout of the house is very functional. On the ground floor: on the south side, a living room of 26.12 m2 (with the possibility of connecting a fireplace) connected through a large opening to the dining room of 15 m2, then to the kitchen of 10.51 m2. From the living room and dining room you can access the terrace. On the ground floor, there are 3 separate rooms with a toilet (with a total area of 53.7 m2) with a separate entrance from the outside, and the possibility of access to the rest of the ground floor. Possibility of separating a separate premises with a separate entrance. This part has a separate electrical installation with a meter. Other rooms on the ground floor: hall, dressing room 15.13 m2, bathroom with shower 4.19 m2, boiler room with laundry room 6.64 m2, double garage 37.2 m2. On the first floor: corridor, two rooms with areas: 18.67 m2 and 18.25 m2 (the one with a wardrobe 5.27 m2), guest room 14.12 m2, bedroom 14.92 m2 with a separate bathroom 5.73 m2 and wardrobe 3.37 m2, shared bathroom 12.55 m2. On the ground floor, polished stoneware on an area of approx. 90 m2, tiles in the bathroom, toilet and kitchen (a strip above the countertop), painted rooms: kitchen with dining room, dressing room, hall, two rooms in a separate part. Modern, very economical heating – condensing gas furnace with hot water tank, automatically cleaning water filter. Areas: first floor 103.8 m2, ground floor 157.5 m2, garage 37.2 m2. The total area of the house is 298.5 m2 and it is possible to easily divide the house into two or three apartments. I recommend and invite you to such a unique house!!!
House for sale 298.5 m²
Mierzyn
Zachodniopomorskie
Zachodniopomorskie
KOM32516 10224445
2 600 000 PLN
Price m²: 8 710,22 PLN
Price m²
8 710,22
Ownership type
Mortgage
Total area
298.5 m²
Usable area
261.3 m²
No. of rooms
8
Number of floors
1
Material
Brick
Building condition
Very good
Condition
Very good
Central heating
Gas
Kitchen type
Separate
Garage
Yes
Garden
Yes
Ground ownership type
Mortgage
Lot area
1040 m²
Lot shape
Rectangle
Driveway type
Asphalt
Water intake
Urban
Sewerage
Yes
Electricity
Yes
Water
Yes
Gas
Yes
