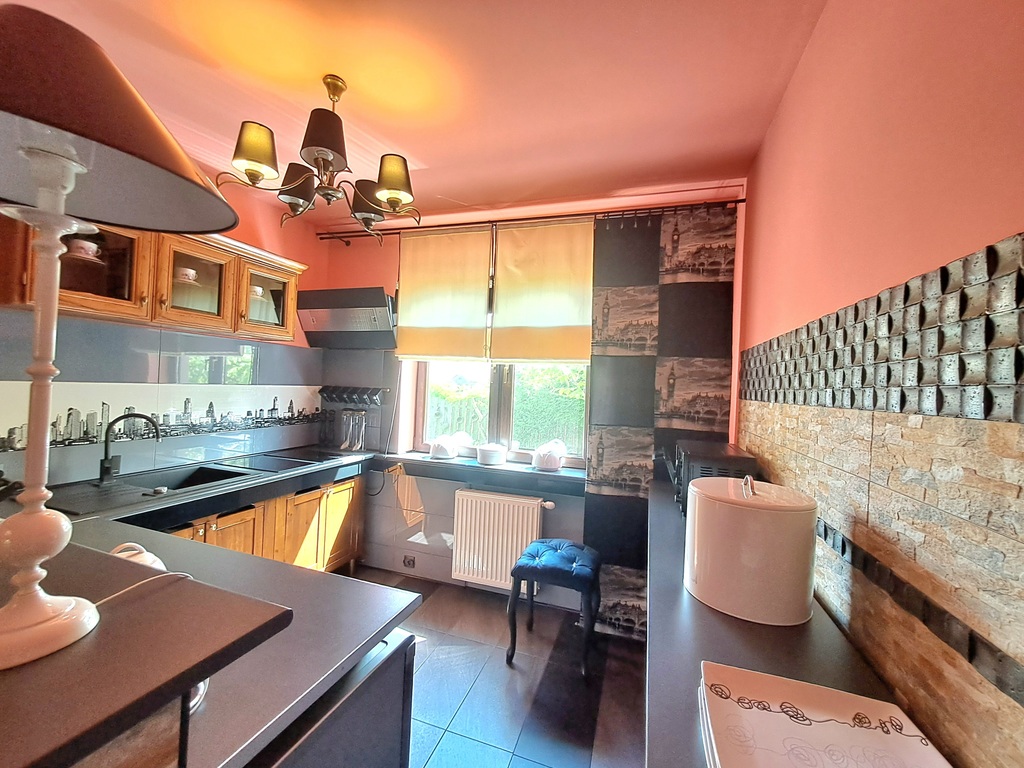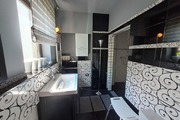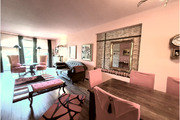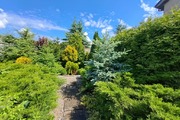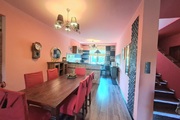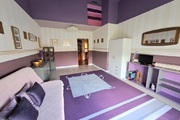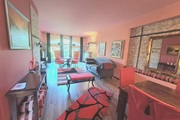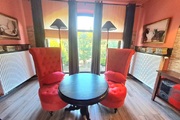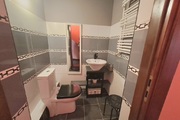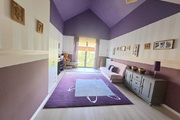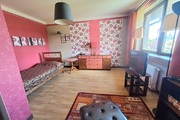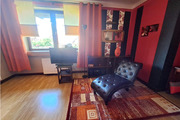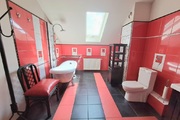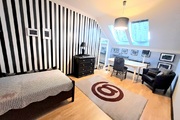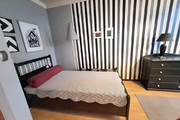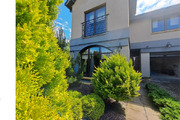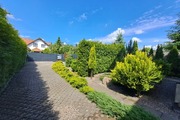A semi-detached house in perfect condition in a sought-after district of Szczecin, greenery and low-rise buildings in the entire area encourage living.
The house is surrounded by a well-kept garden with marked paths and a place to relax while listening to birdsong.
The ground floor of the house is 78 m2 : entrance through the vestibule, then a hall, on the right side a large bathroom with a shower and toilet and a two-speed Vaillant stove, which provides hot water and heating.
-On the left, there is an entrance to a spacious living room with a kitchenette, approx. 50 m2, windows on both sides to the evergreen garden. In the living room and kitchenette there are interesting stone finishes on the walls, which are nicely integrated into the overall interior design.
1st heel is:
– 3 rooms 22 + 20 + 17 m2 in two rooms there are large PVC windows with wood-like veneer, and in the smallest room 17 m2 – roof windows,
– comfortable bathroom with a bathtub in the form of a bathing room, approx. 12 m2
PVC windows with a wood color matched to the interior,
floors, high-quality panels and terracotta.
The stairs are finished with granite, every detail is selected with the greatest care.
The building has a 17 m2 garage with a long driveway where you can park.
There is also a parking space in front of the house.
New mixed fence.
The roof is covered with cement tiles.
Everything is very well kept, everything has its place, there is no randomness here. High-class materials and finishing of the house.
I invite you to the presentation, the price is negotiable
