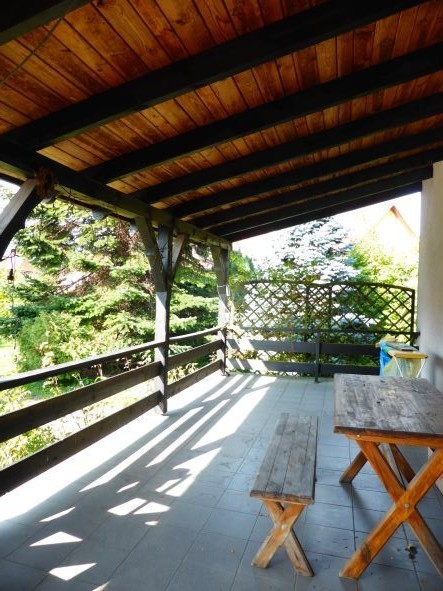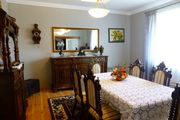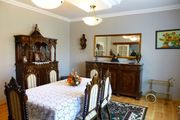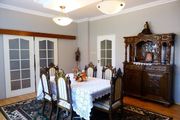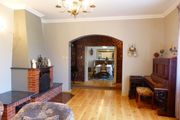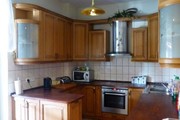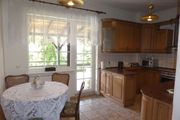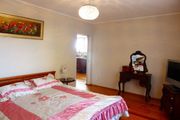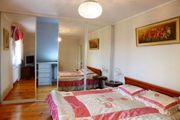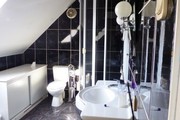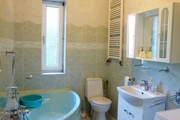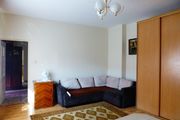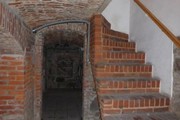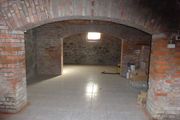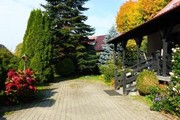A detached house for sale in Wełtyń, near Lake Wełtyńskie.
House with an area of 250 m2 consists of: Ground floor:
– living room with fireplace, – kitchen with dining room, – bedroom, – large bathroom, – hall. 1st floor: – room, – living room, – living room, – bedroom, – bathroom, – dressing room, – hall. From the living room there is access to the covered terrace. The house has a full basement. Plot with an area of 1200 m2. Parking spaces for 6 cars next to the house. The rest of the area was arranged as a garden and recreational area. The property is fully furnished. Heating with a fireplace or eco-pea coal boiler. Sewerage in the form of an ecological sewage treatment plant.
Price m²
4 792,00
Ownership type
Mortgage
Total area
250 m²
Usable area
250 m²
No. of rooms
6
Number of floors
1
Material
Blocks
Building condition
Very good
Condition
Very good
Kitchen type
With window
Garage
Yes
Garden
Yes
Ground ownership type
Mortgage
Lot area
1200 m²
Lot shape
Rectangle
Driveway type
Asphalt
Electricity
Yes
Water
Yes
Gas
Yes
