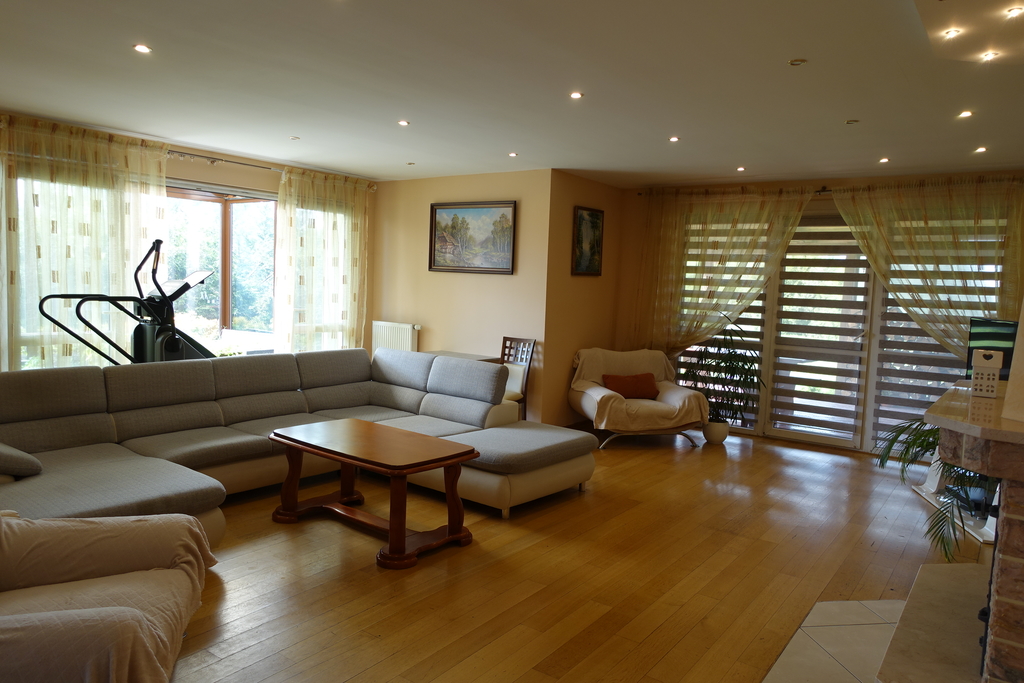Detached 2-storey residential and service building with usable attic, without basement with an area of 641.5 m2 located in Chojna on a plot of 1503 m2. You can live and at the same time conduct sports, dance, recreational activities, regeneration, beauty, rehabilitation, etc. salons. The house is set on a concrete foundation, walls made of 25 cm thick ceramic blocks, reinforced concrete ceiling. Two independent entrances to the building. Multi-pitched roof covered with ceramic roof tiles. There are 4 parking spaces on the plot. PVC window joinery, while wooden door joinery. Building height at the ridge 8.05 m. Building parameters: – building area 510.2 m2, – usable area – 641.5 m2, – residential part 215.5 m2, – utility part 17.8 m2, – service part 408.2 m2, – building height at the ridge 8.05 m. Area breakdown: GROUND FLOOR: A. Residential part on the ground floor in total 134.8 m2: – communication + stairs – 28.8 m2 – kitchen – 14.2 m2 – living room + dining room – 39.7 m2 – winter garden – 7.9 m2 – room – 14.5 m2 – bathroom – 10.3 m2 – room – 14.6 m2 – wardrobe – 3 m2 – toilet – 1.8 m2 B. Utility part on the ground floor in total 17.8 m2: – fuel storage – 10.1 m2 m2 – boiler room – 5.6 m2 – toilet – 2.1 m2 C. Service part on the ground floor: total of 263.3 m2: – exercise room 88.9 m2, – communication – 50 m2, – recreation room – 32 m2, – lounge – 10.4 m2, – backroom – 2.6 m2, – social room – 7.1 m2, – utility room – 8.8 m2, – staff toilet – 2.5 m2, – men's locker room – 9.2 m2, – men's washroom – 9.2 m2, – men's toilet – 2.4 m2, – sauna toilet – 2 m2, – sauna 16.2 m2, – women's toilet – 1.5 m2, – women's washroom – 7.1 m2, – women's locker room – 8.9 m2, – solarium – 5 m2. ATTIC: A. Living part in total 807 m2 (111 m2 on the floor): – communication – 25.4 m2 (34.2 m2 on the floor), – room – 23 m2 (29 m2 on the floor), – room – 12 m2 (17 m2 on the floor), – bathroom – 7.5 m2 (10.3 m2 on the floor), – room – 10.3 m2 (16 m2 on the floor), – toilet – 2.5 m2 (4.5 m2 on the floor). B. Service part in the attic total 144.9 m2 (217.8 m2 on the floor): – exercise room – 50.3 m2 (76.5 m2 on the floor), – office – 10 m2 (14 m2 on the floor), – office – 14.2 m2 (26.2 m2 on the floor), – office – 9.8 m2 (22.4 m2 on the floor), – living room – 22.8 m2 (32 m2 on the floor), – back room – 7.1 m2 (13.8 m2 on the floor), – toilet – 2.5 m2 (2.5 m2 on the floor), – communication – 18.9 m2 (21 m2 on the floor), – stairs – 9.4 m2 (9.4 m2 on the floor).
Commercial object for sale 641 m²
Chojna
Zachodniopomorskie
Zachodniopomorskie
FKT24611 10229950
2 450 000 PLN
Price m²: 3 822,15 PLN
Price m²
3 822,15
Ownership type
Mortgage
Total area
641 m²
Price m²
Number of floors
1
Building type
Apartment/Office building
Building condition
Very good
Garage
Yes
Lot area
1503 m²
Driveway type
Asphalt
Sewerage
Yes
Electricity
Yes
Gas
Yes





































































