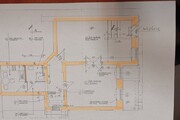Premises in the very centre, where business activity is currently conducted – office, with convenient entrance directly from the street and shop window, located at Piłsudskiego Street, very well visible, with an area of approx. 80 m2, with an associated room – basement (purchased from the community) with an area of approx. 31 m2, directly under the premises, from the street side. The premises consist of a service room with an area of approx. 35 m2, connected by double doors with another room with an area of approx. 25 m2, social room approx. 8 m2, toilet, hall and server room. The premises have been rebuilt, renovated and finished with high-class materials. smooth walls, made of plasterboard, painted, the wall between the main rooms – original brick, sandblasted. Large format stoneware on the floor, glazed internal doors. PVC windows, with anti-burglary glass and anti-burglary roller shutters, with air vents, conglomerate window sills. Kitchen furniture with equipment installed in the social room. Computer, telephone and alarm systems installed in the premises. Heating – Junkers 2-circuit gas furnace (new – February 2025). Tenement house after renovation of the facade and after performing vertical and horizontal insulation of the foundations. Delivery – to be agreed.
Commercial space for sale 79.33 m²
Szczecin
Centrum, Zachodniopomorskie
Centrum, Zachodniopomorskie
AWY20781 10220637
740 000 PLN
Price m²: 9 328,12 PLN
Price m²
9 328,12
Ownership type
Mortgage
Total area
79.33 m²
Price m²
No. of rooms
5
Number of floors
3
Material
Brick
Building type
Tenement house
Building condition
Very good
Ground ownership type
Mortgage
Sewerage type
Urban
Electricity
Yes
Water
Yes
Gas
Yes
Commercial space type
Office











