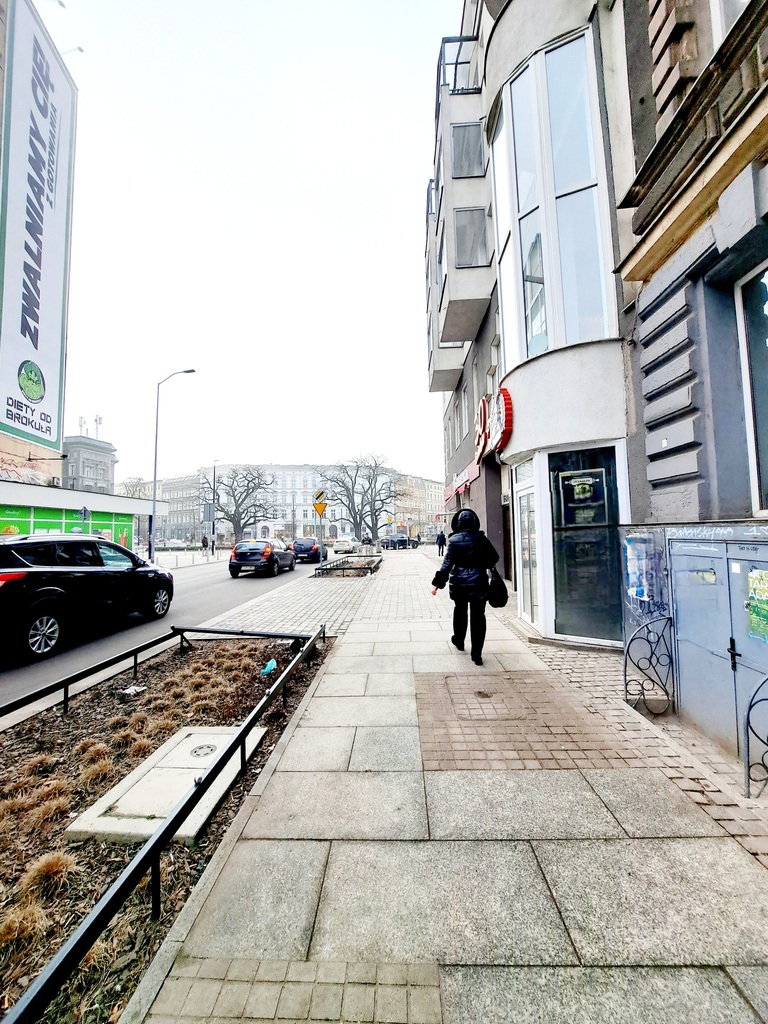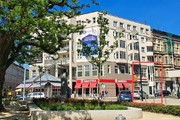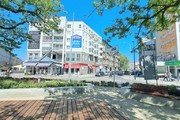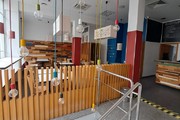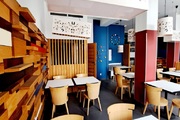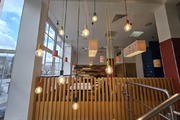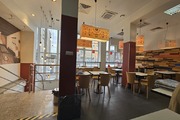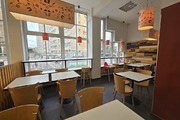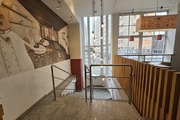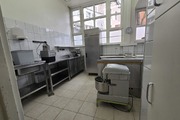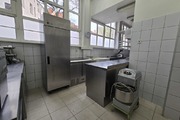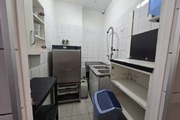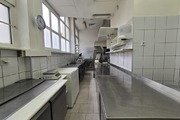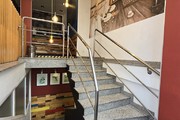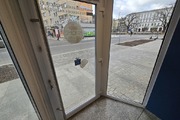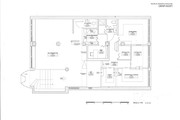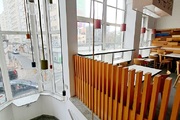Hit! We present an offer for sale of premises in the best location in Szczecin.
The best price for this type of commercial premises in the center of Szczecin. Excellent visibility, high pedestrian traffic and a garage space belonging to the premises.
On the other side of the square, a municipal car park with 262 spaces is opened.
The catering equipment of the premises remains in the price! or will be cleaned up in the case of another type of activity.
Perfect place for a beauty salon or law office
The premises are located at Plac Zgody at the exit from the newly opened Aleja Wojska Polskiego, which has undergone complete modernization and looks spectacular. There are benches and wide walking areas everywhere.
Plac Zgody, where the premises are located, generates a lot of pedestrian and car traffic, and the large shop windows are visible from afar.
Surrounded by other dining options, boutiques, law firms, and entertainment venues.
The premises are fully equipped and ready for catering ( specification below), but are suitable for any type of business.
The interior of the premises was designed with taste and high-quality materials.
We encourage you to personally verify it, because it is worth investing in this place.
Specifications :
USABLE AREA 92.1 M2 (entrance, stairs, entrance not included)
ADDITIONALLY GARAGE UNDER THE BUILDING (parking space)
Dining room 37.8 m2 (for 30 people)
Bar 7.0 m2
Customer toilet 1.8 m2
scourer 3.4 m2
Kitchen 22.8 m2
Dry warehouse 2.4 m2
Employee cloakroom 3.0 m2
Office 3.5 m2
Toilet + shower for staff 3.6 m2
Backroom communication 6.8 m2
Mechanical exhaust ventilation (in all rooms)
Air conditioning in the dining room (two independent units)
Air curtain above the entrance door
District heating
Warm city water
Finishing of the premises with high quality materials, including:
Beech wood on the walls
Solid chairs
Chrome steel handrails
Granite stairs
FULL KITCHEN EQUIPMENT FOR GASTRONOMY:
4-burner electric cooker with oven
6-burner electric cooker
Refrigerated cabinet 1 PC.
Two-chamber refrigerated table with worktop, 4 pcs.
Freezer 1 PC.
Salad fridge 1 pc.
Dishwasher 1 pc.
Trolleys for GN containers 2 pcs.
Work tables 6 pcs.
Bain-marie 1 pc.
Stainless steel shelves 2 pcs.
ROBOT- COUPE CL 50- for cutting and chopping vegetables
Bowl for heavy dough (load up to 10 kg) 1 PC.
Two-bowl sink, 3 pcs.
Mechanical extractors above kitchens
DUNI 1 takeaway container sealer 1 pc.
Pots
Saucepans
Pans
ALL KITCHEN EQUIPMENT IS MADE OF STAINLESS STEEL AND IS INTENDED FOR GASTRONOMY.
KITCHEN FACING THE NORTH.
MONITORING, CAMERAS
Monthly fees to the manager at the moment amount to 1610,-
Additionally, the premises have:
Report on measurements of the thermal environment at work stations
Report on the measurement of the effectiveness of mechanical ventilation
