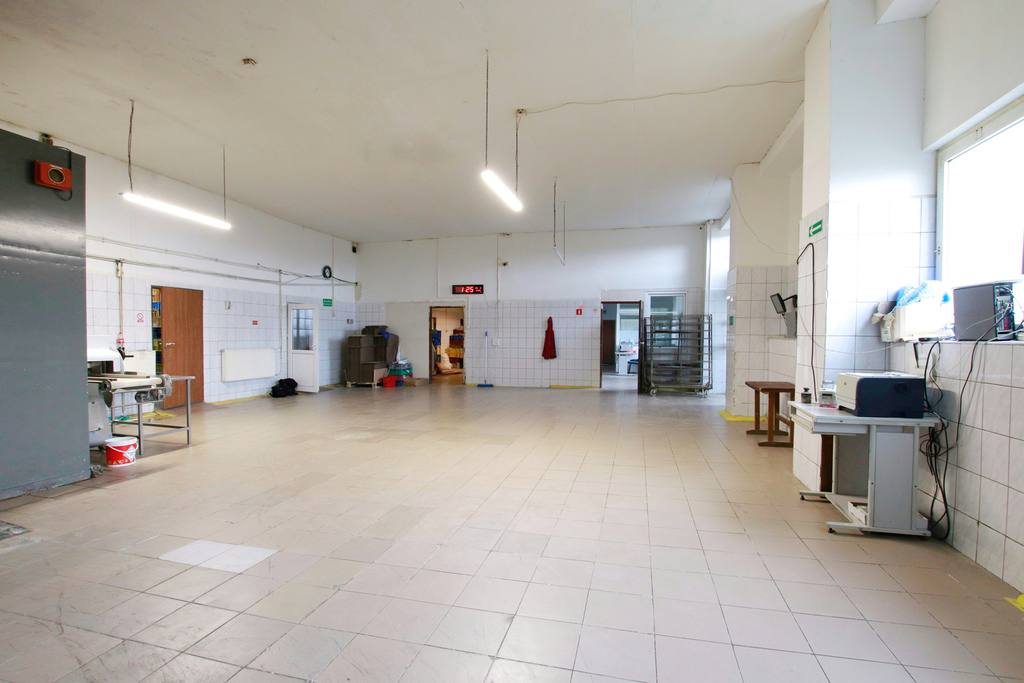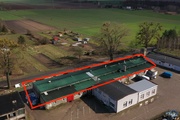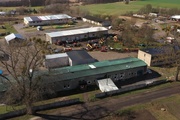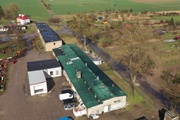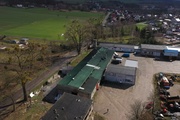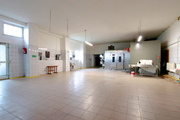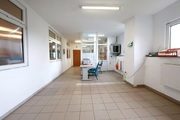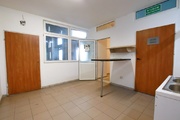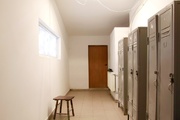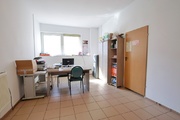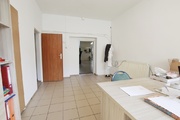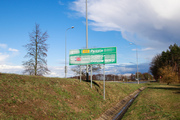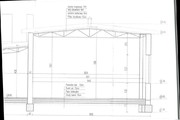A hall with an area of 920.45 m2, intended for production, located in the Gryfino district, 6 km from the exit to the S3 with a convenient asphalt access road and 15 km from Gryfino. Medium standard hall used for production. The hall is situated on a plot of 2668m2. The plot is covered by the zoning plan, in which it is intended for production, warehouses and landfills. Biologically active area according to the spatial development plan 25%. The hall at its highest point is 5.95 m high. Convenient entrance for vans. The possibility of entering the hall with a delivery vehicle, the height of the gates is 3.5 m-4 m.
Ownership type
Mortgage
Total area
1053 m²
Ground ownership type
Mortgage
Lot area
2668 m²
