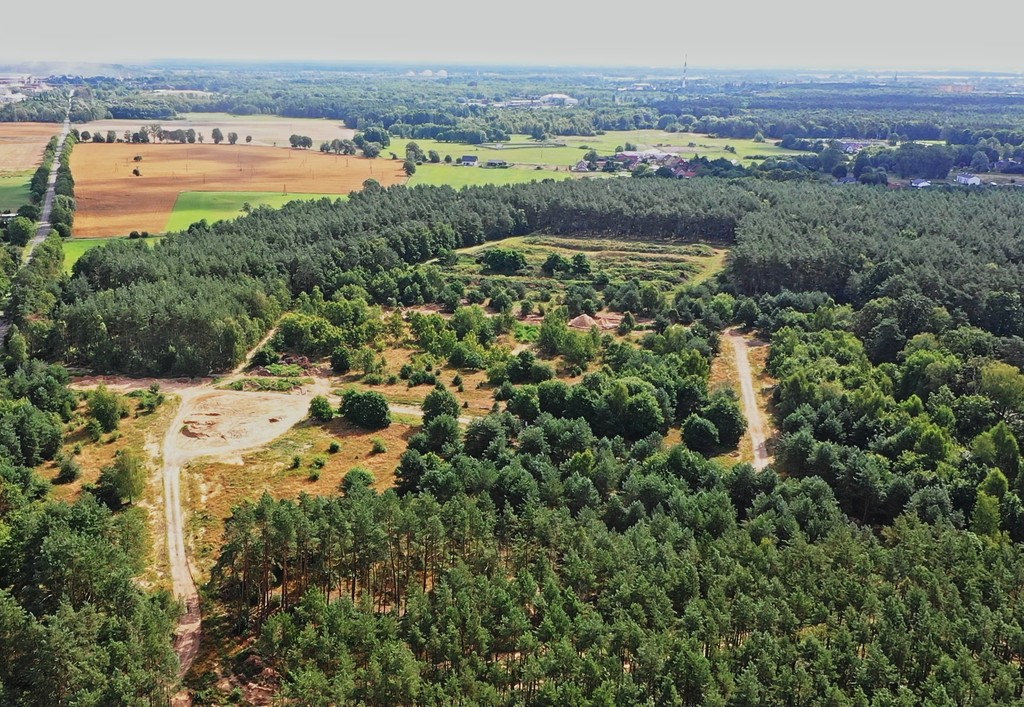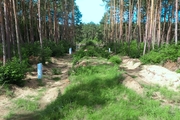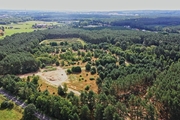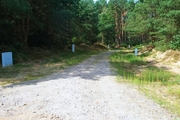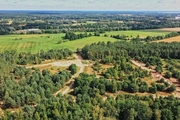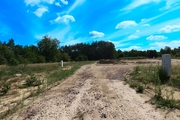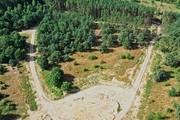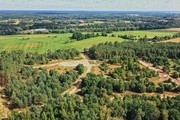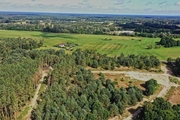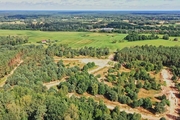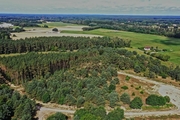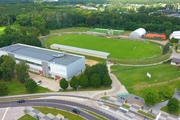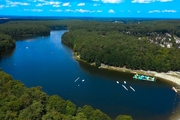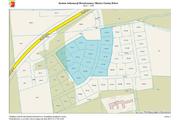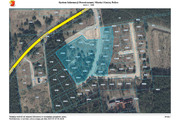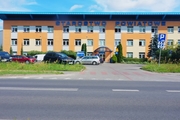NOTE! THE BUYER DOES NOT PAY COMMISSION OR PCC TAX. For sale building plots located in Trzeszczyn – 4 km and 4 minutes by car from the center of Police. You can build single-family houses and semi-detached houses. The area is located at Kuźnicka Street. Considering the fact that there are practically no building areas in Police, this is a really tasty morsel for people planning to live in their own beautiful home. The area is very well connected. Access is possible both from Kuźnicka Street and from Trzeszczyn. The plots are located on a beautiful clearing surrounded by trees on all sides. The plots are entirely covered by the Local Spatial Development Plan. Work is currently underway on the construction of internal roads and the development of the area. The entire area will be a beautiful housing estate of single-family houses in the near future. The infrastructure (water, sewage, electricity) is in the process of implementation.
Plots still available:
767/10, area 1287 m2
767/11, area 1179 m2
767/12, area 1257 m2
767/13, area 1238 m2
767/14, area 1020 m2
767/15, area 1538 m2
767/16, area 1092 m2
767/17, area 1075 m2
767/18, area 1226 m2
767/19, area 1253 m2
767/20, area 1257 m2
767/22, area 1125 m2
767/25, area 1072 m2
767/26, area 1035 m2
767/30, area 1050 m2
767/34, area 1038 m2
767/35, area 1137 m2
Below is an excerpt from the Local Spatial Development Plan.
1) single-family residential development area with permitted service function.
2) in a residential building, non-burdensome services are permitted in the form of premises with an area of no more than 50% of the total area of the building
3) it is permissible to designate the entire plot for residential development without services
4) the construction of free-standing service buildings with a building area not exceeding 200 m2 is permitted, however, provided
earlier construction of a residential building
5) building height:
-residential and residential-service buildings– up to 9.5 m
-service buildings – up to 6m
– farm buildings, detached garages – up to 5.5 m
6) roof geometry:
– for residential and residential-commercial buildings – double or hipped roofs with an angle of inclination of the main roof slopes of 25 to 45 degrees
– for farm buildings, free-standing garages – double or hipped roofs with an angle of inclination of the main roof slopes of 20 to 45 degrees
– for service buildings – double or hipped roofs with an angle of inclination of the main roof slopes of 20 to 45 degrees, a flat roof is permitted
7) min. biologically active surface – 50%
