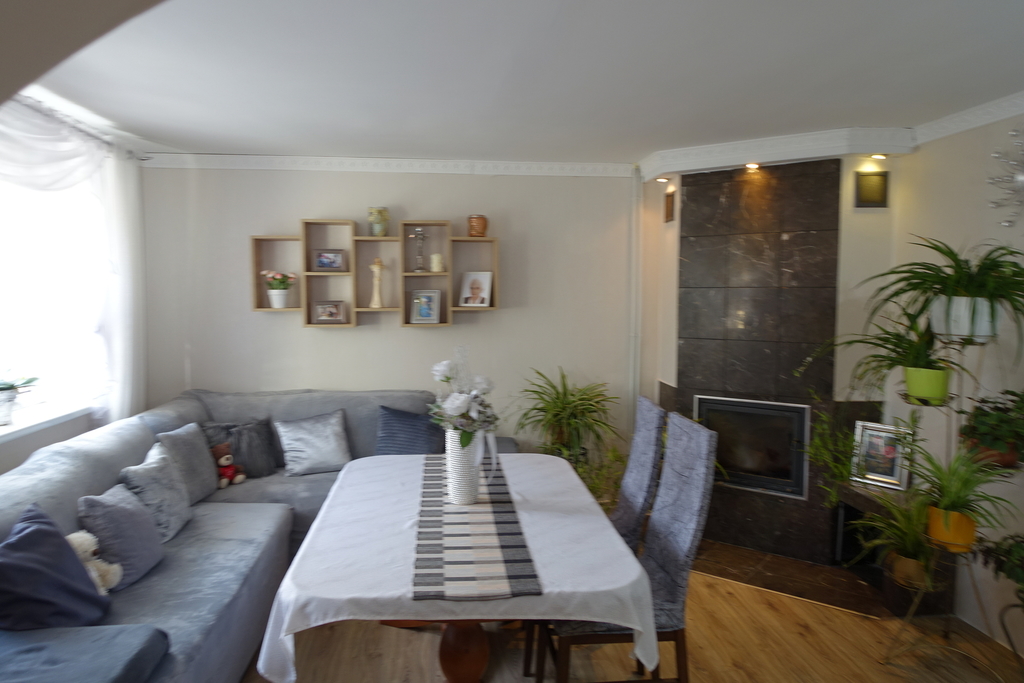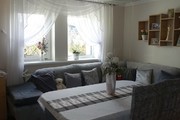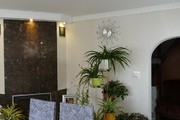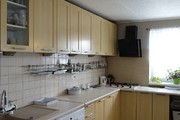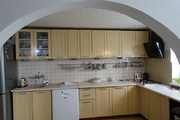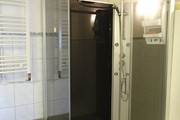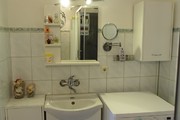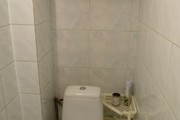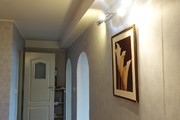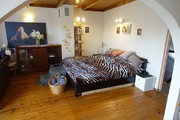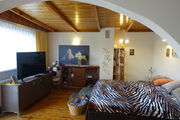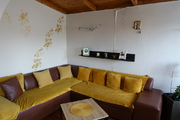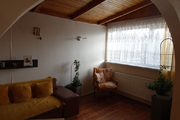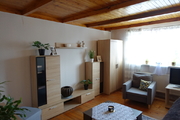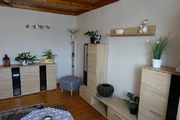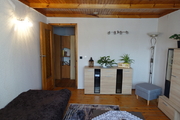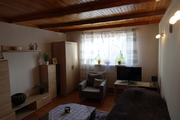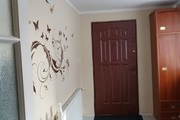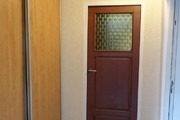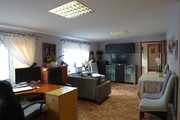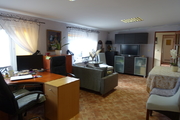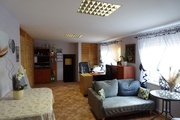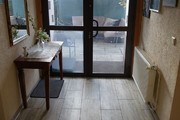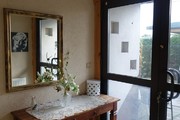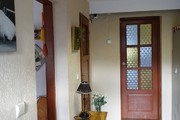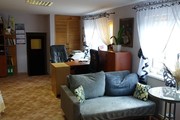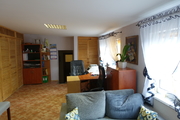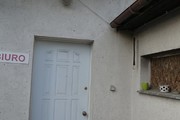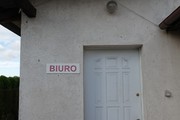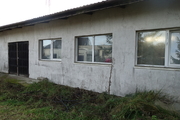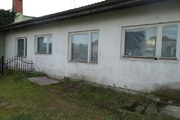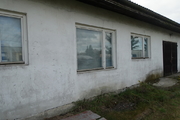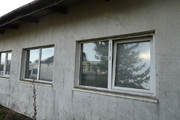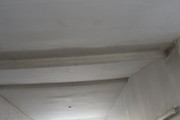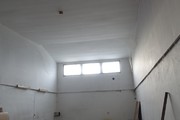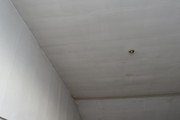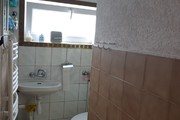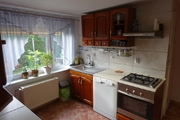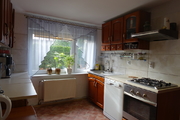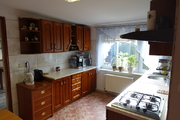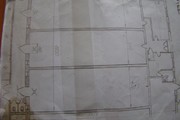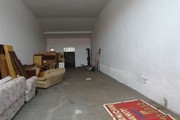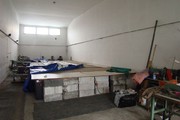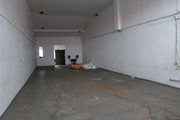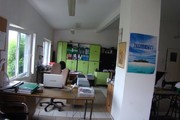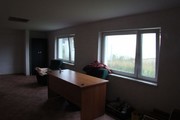Production – warehouse – office facility with additional residential function with a total area of 947 m2 located in Tanowo 10 km from Szczecin. Plot with an area of 3656 m2. The area consists of three plots with an area of 1916 m2, 1326 m2 and 414 m2. The largest of the plots and the smallest are still undeveloped and there is a possibility of building new facilities. The facility consists of five halls: three connected halls with a total area of 442 m2 and 2 connected halls with an area of 278 m2. The total area of the halls and office – social rooms is 849 m2. The office area consists of a 25 m2 room, 8.3 m2 corridor, social rooms, kitchen with bathroom approx. 15 m2. So far, the rooms have been used for service and storage purposes. The height of the storage rooms at the highest point is 6 m. House with an area of 89 m2: 4 rooms, kitchen and bathroom. GROUND FLOOR OF THE HOUSE: kitchen 10.15 m2, living room 10.3 m2, bathroom 6.95 m2, entrance corridor approx. 12 m2 and hall 12 m2. FIRST FLOOR OF THE HOUSE: 3 bedrooms 17.4 m2; 15.2 m2; 10.2 m2, bathroom 3 m2 and corridor approx. 12 m2. Available media: electricity, water, sewerage. Construction and craft plots with a total area of 3656 m2 located in Tanowo in the vicinity of buildings with a similar purpose. Access to the plot by asphalt road. The primary purpose of the plot is craft activity. There is a possibility of living provided that the main purpose of the plot is met. The uses of the plot with a total area of 1326 m2 built-up with a house and farm buildings are Br-RVI 1177 m2 and B 0.0149 m2, built-up with a residential house with an area of development area of 89 m2 and farm buildings with a development area of 849 m2 and 18 m2. Plot 1916 m2 – arable land RVI and 414 m2 arable land RVI. A Local Spatial Development Plan has been adopted for the area, for which the following provisions are made: 1. Intended use of the area: – craft services – an apartment for the owner or user is permitted provided that the basic purpose is met. 2. shaping of development: – compact development complex within the plot is permitted, – development area is up to 40%, – building height up to 2 storeys, up to 9.5 m, including a high roof, – flat roofs of 1-storey service buildings are permitted, – the minimum share of biologically active area is 20%.
House for sale 956 m²
Tanowo
Zachodniopomorskie
Zachodniopomorskie
FKT24484 10222641
1 450 000 PLN
Price m²: 1 516,74 PLN
Price m²
1 516,74
Ownership type
Mortgage
Total area
956 m²
Usable area
947 m²
Price m²
No. of rooms
4
Number of floors
1
Material
Brick
Building condition
Good
Condition
Very good
Central heating
Own central heating
Kitchen type
With window
No. of balconies
Garage
Yes
Garden
Yes
Ground ownership type
Mortgage
Lot area
3656 m²
Driveway type
Hardened
Sewerage
Yes
Electricity
Yes
Water
Yes
